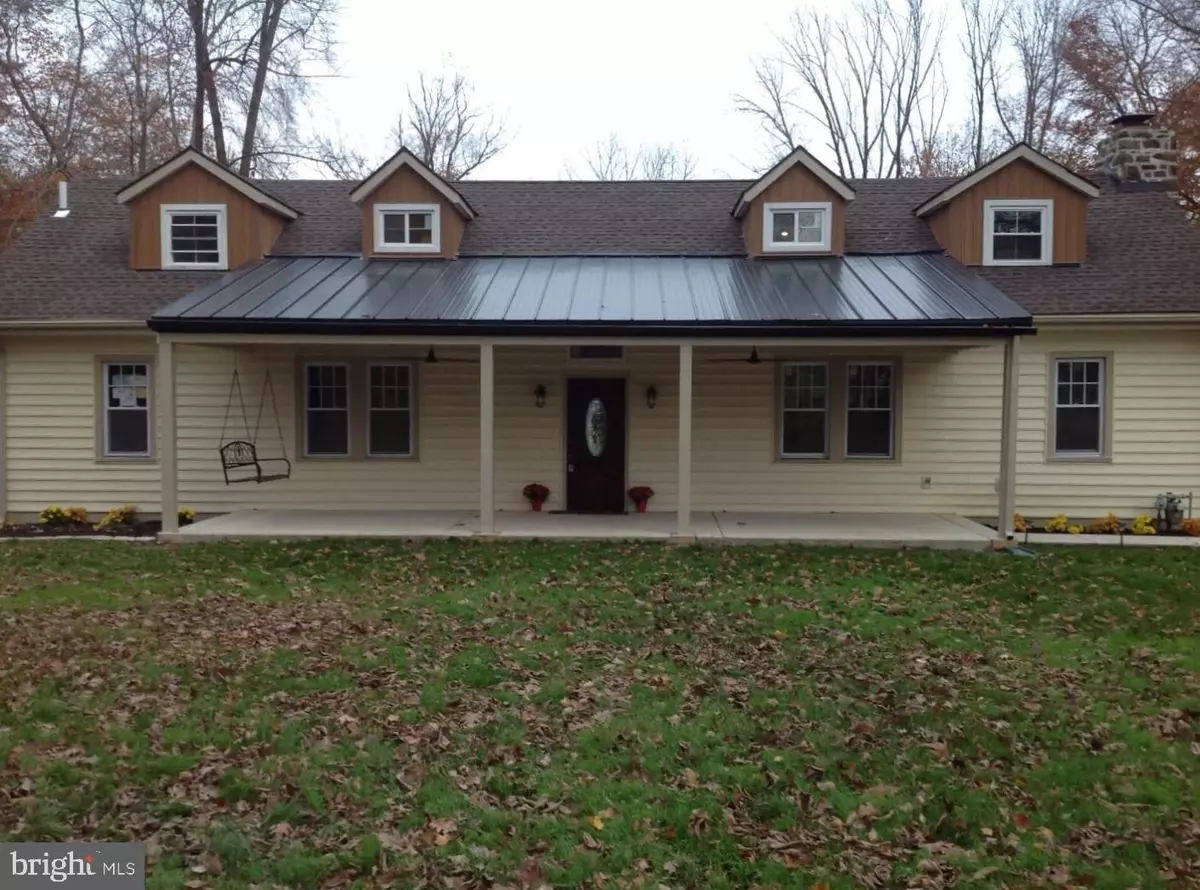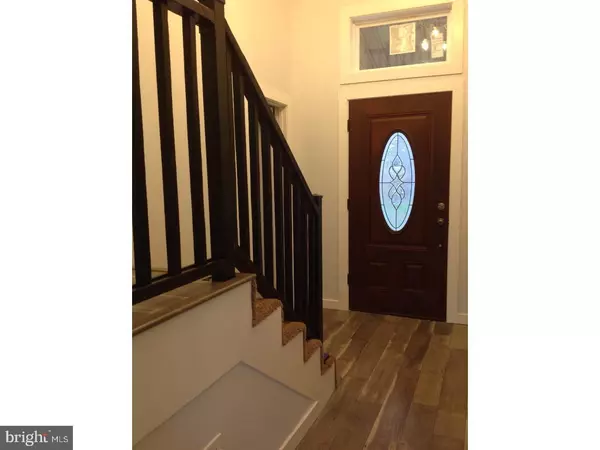$400,000
$399,900
For more information regarding the value of a property, please contact us for a free consultation.
95 DUFFIELD ST Willow Grove, PA 19090
5 Beds
2 Baths
2,700 SqFt
Key Details
Sold Price $400,000
Property Type Single Family Home
Sub Type Detached
Listing Status Sold
Purchase Type For Sale
Square Footage 2,700 sqft
Price per Sqft $148
Subdivision Willow Grove
MLS Listing ID PAMC551518
Sold Date 03/19/19
Style Cape Cod
Bedrooms 5
Full Baths 2
HOA Y/N N
Abv Grd Liv Area 2,700
Originating Board BRIGHT
Year Built 1941
Annual Tax Amount $4,684
Tax Year 2019
Lot Size 10,000 Sqft
Acres 0.23
Property Description
WELCOME to this completely renovated home in a secluded and private, on a cul-de sac making this home unique and standout from the rest. This home was re-built from top to bottom with timeless beauty outside, and contemporary features inside. Design, Energy Efficient and Smart Home capability. Property features 5 bedrooms, 2 full bath, spacious open concept living, with lots of windows and natural light. There are 2 bedrooms on the main level and 3 bedrooms on the upper level. The living room features a large stone fireplace to relax and entertain. There is a large dining room and open concept kitchen with large windows and sliding doors leading to a large deck. The laundry room is conveniently located on the main level. High quality upgrades, energy efficient features and custom design work that will please any new homeowner! There is new plumbing, electrical, HVAC, energy efficient Tankless water heater, double insulated exterior walls, LED lighting throughout. Smart-HOME features include wireless control lighting, cable ready wiring and electronic vehicle charging outlet. Listing agent is related to seller. Home comes with a 1 year home warranty!
Location
State PA
County Montgomery
Area Upper Moreland Twp (10659)
Zoning R4
Rooms
Other Rooms Living Room, Dining Room, Kitchen, Laundry
Main Level Bedrooms 2
Interior
Interior Features Breakfast Area, Carpet, Combination Kitchen/Dining, Entry Level Bedroom, Floor Plan - Open, Stall Shower, Upgraded Countertops, Walk-in Closet(s), Stove - Wood
Hot Water Tankless, Electric
Heating Forced Air
Cooling Central A/C
Flooring Ceramic Tile, Laminated, Carpet
Fireplaces Number 1
Fireplaces Type Stone, Mantel(s)
Equipment Built-In Microwave, Dishwasher, Disposal, Dryer - Front Loading, Energy Efficient Appliances, Dryer - Gas, Instant Hot Water, Oven - Self Cleaning, Range Hood, Refrigerator, Water Heater - Tankless
Furnishings No
Fireplace Y
Appliance Built-In Microwave, Dishwasher, Disposal, Dryer - Front Loading, Energy Efficient Appliances, Dryer - Gas, Instant Hot Water, Oven - Self Cleaning, Range Hood, Refrigerator, Water Heater - Tankless
Heat Source Natural Gas
Laundry Main Floor
Exterior
Exterior Feature Deck(s), Porch(es)
Fence Wood
Utilities Available Natural Gas Available
Water Access N
View Trees/Woods
Roof Type Metal,Shingle
Accessibility None
Porch Deck(s), Porch(es)
Garage N
Building
Story 2
Foundation Crawl Space
Sewer Public Sewer
Water Public
Architectural Style Cape Cod
Level or Stories 2
Additional Building Above Grade, Below Grade
Structure Type Dry Wall,Beamed Ceilings,9'+ Ceilings
New Construction N
Schools
Middle Schools Upper Moreland
High Schools Upper Moreland
School District Upper Moreland
Others
Senior Community No
Tax ID 59-00-05215-009
Ownership Fee Simple
SqFt Source Estimated
Acceptable Financing Conventional, FHA, Cash
Horse Property N
Listing Terms Conventional, FHA, Cash
Financing Conventional,FHA,Cash
Special Listing Condition Standard
Read Less
Want to know what your home might be worth? Contact us for a FREE valuation!

Our team is ready to help you sell your home for the highest possible price ASAP

Bought with Jaimee L Smith • RE/MAX Hometown Realtors
GET MORE INFORMATION





