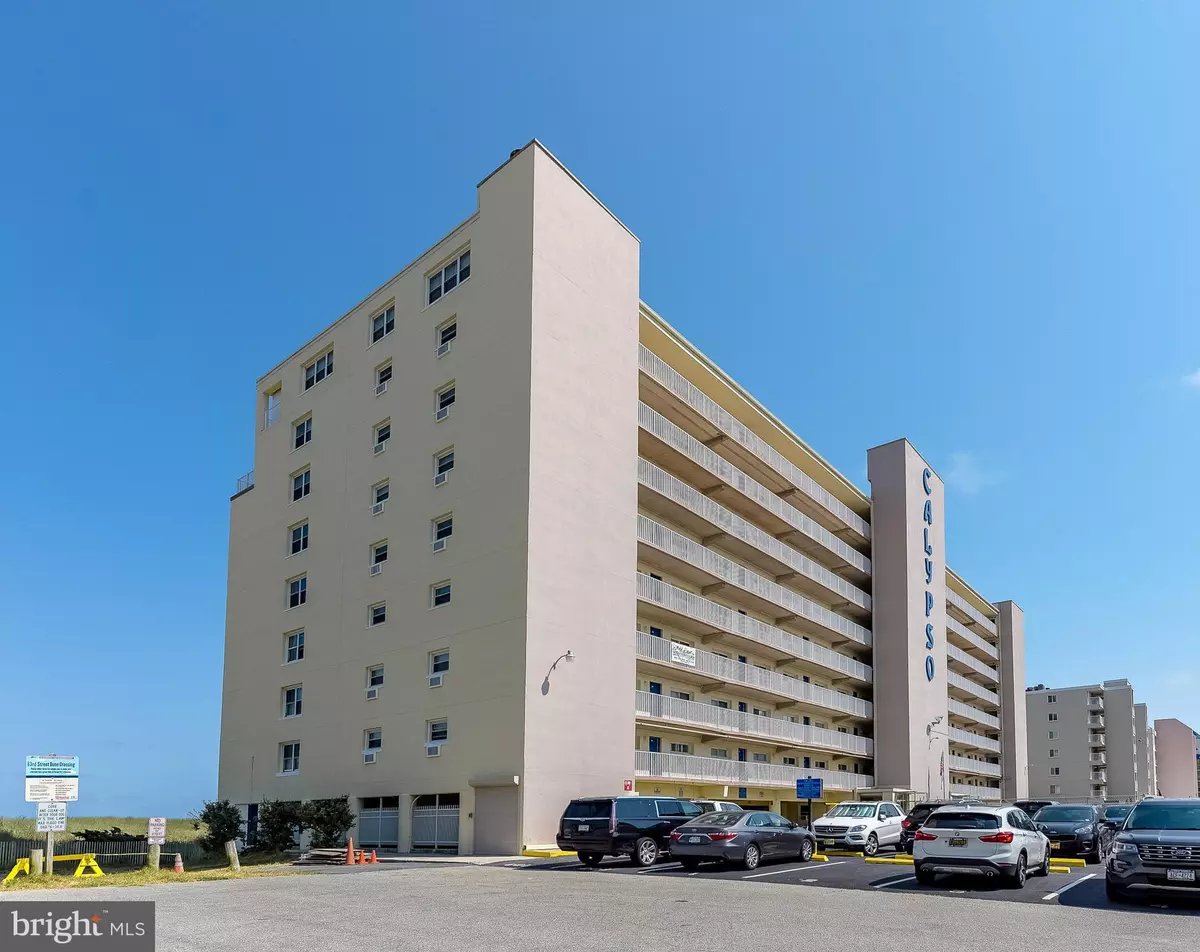$300,000
$325,000
7.7%For more information regarding the value of a property, please contact us for a free consultation.
6201 ATLANTIC AVE #401 Ocean City, MD 21842
2 Beds
2 Baths
1,056 SqFt
Key Details
Sold Price $300,000
Property Type Condo
Sub Type Condo/Co-op
Listing Status Sold
Purchase Type For Sale
Square Footage 1,056 sqft
Price per Sqft $284
Subdivision Calypso Cm
MLS Listing ID 1002162122
Sold Date 03/01/19
Style Coastal
Bedrooms 2
Full Baths 1
Half Baths 1
Condo Fees $4,000/ann
HOA Y/N N
Abv Grd Liv Area 1,056
Originating Board BRIGHT
Year Built 1971
Annual Tax Amount $4,310
Tax Year 2017
Property Description
Amazing opportunity for an End Unit at the Calypso Mid Town Condo w/ Large Deck, Amazing North views from the Dining / living room to compliment the expansive Ocean View.2 bedroom, 1.5 bath. 4th Floor Unit for Great Views as well as privacy. You HAVE to come and See this private DECK. Just off Rt 90, park then Quickly enjoy the Beach, restaurants, shopping & Pool - Never having to drive the car.
Location
State MD
County Worcester
Area Direct Oceanfront (80)
Zoning R-3
Direction West
Rooms
Other Rooms Dining Room
Main Level Bedrooms 2
Interior
Interior Features Combination Dining/Living, Floor Plan - Open
Hot Water Electric
Heating Baseboard - Electric
Cooling Wall Unit
Flooring Fully Carpeted
Furnishings Yes
Window Features Double Pane,Energy Efficient
Heat Source Electric
Laundry Dryer In Unit, Washer In Unit
Exterior
Utilities Available Electric Available
Amenities Available Elevator, Pool - Outdoor
Waterfront Description Sandy Beach
Water Access Y
Water Access Desc Public Beach
View Bay, Ocean
Accessibility Doors - Swing In
Road Frontage City/County
Garage N
Building
Story 1
Unit Features Mid-Rise 5 - 8 Floors
Sewer Public Sewer
Water Public
Architectural Style Coastal
Level or Stories 1
Additional Building Above Grade, Below Grade
Structure Type Paneled Walls,Block Walls
New Construction N
Schools
Elementary Schools Ocean City
Middle Schools Stephen Decatur
High Schools Stephen Decatur
School District Worcester County Public Schools
Others
HOA Fee Include Common Area Maintenance,Ext Bldg Maint,Trash
Senior Community No
Tax ID 2410076978
Ownership Condominium
Security Features Resident Manager
Horse Property N
Special Listing Condition Standard
Read Less
Want to know what your home might be worth? Contact us for a FREE valuation!

Our team is ready to help you sell your home for the highest possible price ASAP

Bought with Carol Proctor • Berkshire Hathaway HomeServices PenFed Realty
GET MORE INFORMATION





