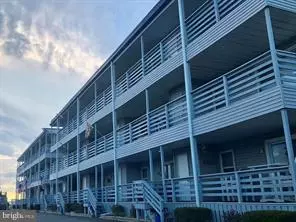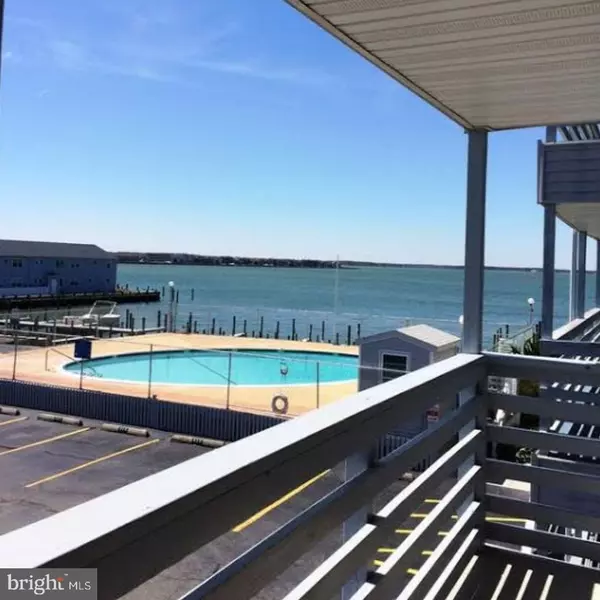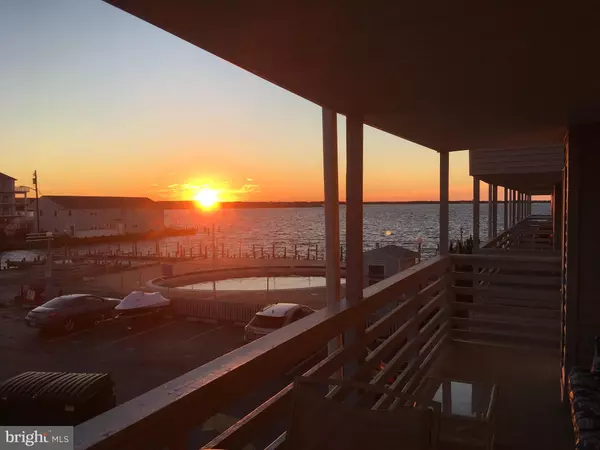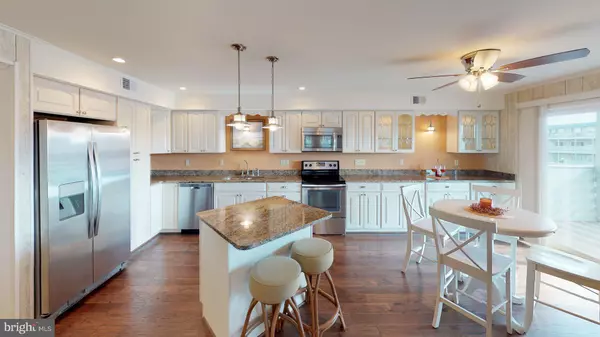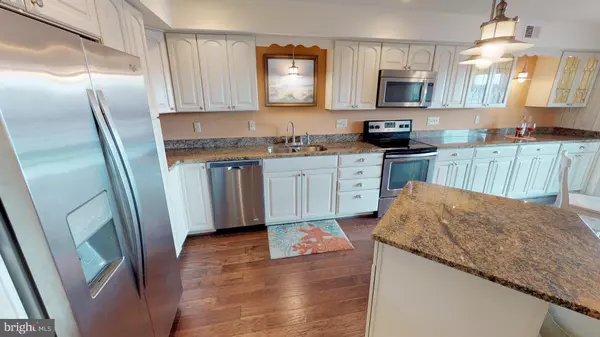$235,000
$242,900
3.3%For more information regarding the value of a property, please contact us for a free consultation.
3701 COASTAL HWY #216D1 Ocean City, MD 21842
2 Beds
2 Baths
1,056 SqFt
Key Details
Sold Price $235,000
Property Type Condo
Sub Type Condo/Co-op
Listing Status Sold
Purchase Type For Sale
Square Footage 1,056 sqft
Price per Sqft $222
Subdivision None Available
MLS Listing ID MDWO102946
Sold Date 03/15/19
Style Unit/Flat,Coastal
Bedrooms 2
Full Baths 2
Condo Fees $285/mo
HOA Y/N N
Abv Grd Liv Area 1,056
Originating Board BRIGHT
Year Built 1983
Annual Tax Amount $2,764
Tax Year 2019
Property Description
Fantastic 2 bedroom / 2 bath fully furnished Bradley On The Bay condo. Features include new kitchen appliances, granite counter-tops in the kitchen, kitchen cabinets, flooring & newly renovated bathrooms & new carpet on the outside deck. Enjoy amazing sunsets from the large balcony. Amenities include a pool with large pool deck, quaint bay side private beach & community boat slips are available. Bradley on the Bay is one of the few condominiums that offer a boat ramp for owners and guests. Great midtown location, within walking distance to dining and shopping. Updates are as follows: 2012: Windows Replaced - Double Hung. 2013: Exterior Deck, Heat & A/C replaced inside, Slider & Front door replaced, 80 gallon hot water heater. 2017: New Washer/Dryer, all new appliances, both bathrooms remodeled, kitchen remodeled. Also, included in the sale of the condo are the two Large Lazy Boy Recliner couches, John Thomas Dining Furniture, all kitchen appliances: Whirlpool stainless steel energy savers. Unit is priced to sell & turnkey!
Location
State MD
County Worcester
Area Bayside Waterfront (84)
Zoning R-3
Direction South
Rooms
Main Level Bedrooms 2
Interior
Interior Features Carpet, Ceiling Fan(s), Combination Dining/Living, Floor Plan - Open, Kitchen - Gourmet, Kitchen - Island, Primary Bath(s), Recessed Lighting, Stall Shower, Upgraded Countertops, Walk-in Closet(s), Window Treatments, Wine Storage, Wood Floors, Other
Hot Water 60+ Gallon Tank, Electric
Heating Heat Pump(s), Other
Cooling Ceiling Fan(s), Central A/C, Energy Star Cooling System, Programmable Thermostat
Flooring Carpet, Ceramic Tile, Hardwood, Vinyl
Fireplaces Type Equipment
Equipment Built-In Microwave, Dishwasher, Disposal, Dryer - Electric, Dryer - Front Loading, Energy Efficient Appliances, ENERGY STAR Clothes Washer, ENERGY STAR Dishwasher, ENERGY STAR Freezer, ENERGY STAR Refrigerator, Exhaust Fan, Icemaker, Oven - Self Cleaning, Oven - Single, Oven/Range - Electric, Stainless Steel Appliances, Washer, Washer/Dryer Stacked, Water Dispenser, Water Heater - High-Efficiency
Furnishings Yes
Fireplace Y
Window Features Double Pane,Energy Efficient,ENERGY STAR Qualified
Appliance Built-In Microwave, Dishwasher, Disposal, Dryer - Electric, Dryer - Front Loading, Energy Efficient Appliances, ENERGY STAR Clothes Washer, ENERGY STAR Dishwasher, ENERGY STAR Freezer, ENERGY STAR Refrigerator, Exhaust Fan, Icemaker, Oven - Self Cleaning, Oven - Single, Oven/Range - Electric, Stainless Steel Appliances, Washer, Washer/Dryer Stacked, Water Dispenser, Water Heater - High-Efficiency
Heat Source None
Laundry Dryer In Unit, Washer In Unit
Exterior
Exterior Feature Balcony, Deck(s)
Parking On Site 2
Fence Chain Link
Utilities Available Cable TV Available, DSL Available, Electric Available, Multiple Phone Lines, Phone Available
Amenities Available Beach, Boat Ramp, Boat Dock/Slip, Picnic Area, Pier/Dock, Pool - Outdoor, Reserved/Assigned Parking, Swimming Pool, Other
Water Access Y
View Bay, Marina
Roof Type Built-Up,Flat
Street Surface Black Top
Accessibility Doors - Lever Handle(s), Doors - Swing In
Porch Balcony, Deck(s)
Road Frontage Public
Garage N
Building
Lot Description Bulkheaded, Cleared, Open, Poolside
Story 1
Unit Features Garden 1 - 4 Floors
Foundation Block, Crawl Space, Permanent, Pillar/Post/Pier
Sewer Public Sewer
Water Public
Architectural Style Unit/Flat, Coastal
Level or Stories 1
Additional Building Above Grade, Below Grade
Structure Type Dry Wall,Paneled Walls
New Construction N
Schools
School District Worcester County Public Schools
Others
HOA Fee Include All Ground Fee,Common Area Maintenance,Custodial Services Maintenance,Insurance,Lawn Care Front,Lawn Care Rear,Lawn Care Side,Lawn Maintenance,Management,Pier/Dock Maintenance,Pool(s),Reserve Funds,Road Maintenance,Snow Removal,Trash
Senior Community No
Tax ID 10-241006
Ownership Condominium
Security Features Fire Detection System,Resident Manager
Acceptable Financing Cash, Conventional
Listing Terms Cash, Conventional
Financing Cash,Conventional
Special Listing Condition Standard
Read Less
Want to know what your home might be worth? Contact us for a FREE valuation!

Our team is ready to help you sell your home for the highest possible price ASAP

Bought with Leslie I. Smith • Coastal Resort Sales and Rent
GET MORE INFORMATION

