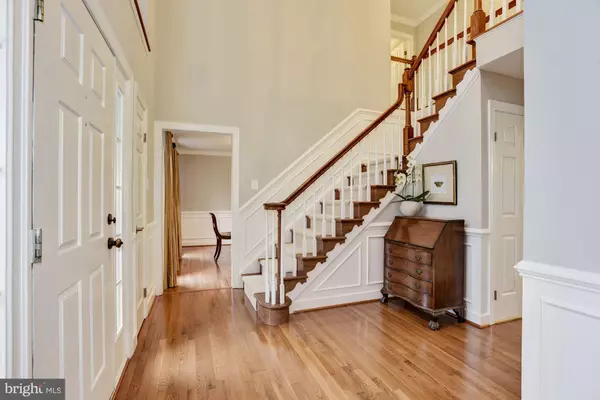$739,900
$739,900
For more information regarding the value of a property, please contact us for a free consultation.
4556 MINUTEMAN DR Rockville, MD 20853
4 Beds
4 Baths
4,054 SqFt
Key Details
Sold Price $739,900
Property Type Single Family Home
Sub Type Detached
Listing Status Sold
Purchase Type For Sale
Square Footage 4,054 sqft
Price per Sqft $182
Subdivision Norbeck Estates
MLS Listing ID MDMC559966
Sold Date 03/19/19
Style Colonial
Bedrooms 4
Full Baths 3
Half Baths 1
HOA Y/N N
Abv Grd Liv Area 3,054
Originating Board BRIGHT
Year Built 1990
Annual Tax Amount $7,987
Tax Year 2019
Lot Size 0.461 Acres
Acres 0.46
Property Description
Beautiful Colonial situated in the sought-after neighborhood of Norbeck Estates. Inside, a grand two-story foyer, rich hardwood floors, and opposing formals welcome you in. Large open concept eat-in kitchen appointed with granite countertops, Professional Thermador stainless steel appliances, cooktop with built-in downdraft, double wall ovens, built-in microwave, 30 and 42 hand-made cabinetry, stone backsplash, center island, and casual dining space overlooking the rear yard. Family Room adjacent to the kitchen has a wood burning fireplace. Four season sunroom with views of nature, bringing the outdoors in. Spacious master suite adorned with high ceilings, a sitting area, two walk-in closets, a private full bath with double vanities, a soaking tub and a glass enclosed shower. Fully finished lower level recreation room with a multimedia center and built-in speakers for surround sound. The lower level also features a full bath, exercise room, workshop and access to the rear patio. Large rear deck overlooking well-manicured grounds and a phenomenal picturesque view. This outdoor oasis provides the perfect backdrop for outdoor dining, relaxing or a dip in the hot tub. Updates include newly renovated kitchens, new carpet, updated bathrooms with top of the line amenities such as high-end granite, quartz, and high-quality marble flooring and wall tiles. New hardwood flooring in the foyer and kitchen, freshly painted interiors throughout, hot water heater, furnace, fully finished lower level with full bath and roof with 40-year warranty.
Location
State MD
County Montgomery
Zoning R90
Rooms
Other Rooms Living Room, Dining Room, Primary Bedroom, Bedroom 2, Bedroom 3, Bedroom 4, Kitchen, Game Room, Family Room, Foyer, Sun/Florida Room, Exercise Room, Laundry, Workshop
Basement Interior Access, Outside Entrance, Fully Finished, Walkout Level, Workshop, Connecting Stairway, Daylight, Partial, Heated, Improved, Rear Entrance, Full
Interior
Interior Features Breakfast Area, Carpet, Chair Railings, Crown Moldings, Dining Area, Family Room Off Kitchen, Floor Plan - Open, Formal/Separate Dining Room, Kitchen - Eat-In, Kitchen - Gourmet, Kitchen - Island, Kitchen - Table Space, Primary Bath(s), Recessed Lighting, Skylight(s), Wainscotting, Walk-in Closet(s), Wood Floors
Heating Zoned
Cooling Central A/C
Flooring Ceramic Tile, Carpet, Hardwood
Fireplaces Number 1
Fireplaces Type Brick, Mantel(s), Fireplace - Glass Doors, Equipment, Wood
Equipment Built-In Microwave, Cooktop - Down Draft, Dishwasher, Disposal, Dryer, Icemaker, Microwave, Oven - Double, Oven - Wall, Oven/Range - Electric, Refrigerator, Stainless Steel Appliances, Washer, Water Heater
Fireplace Y
Window Features Atrium,Screens,Skylights,Palladian
Appliance Built-In Microwave, Cooktop - Down Draft, Dishwasher, Disposal, Dryer, Icemaker, Microwave, Oven - Double, Oven - Wall, Oven/Range - Electric, Refrigerator, Stainless Steel Appliances, Washer, Water Heater
Heat Source Natural Gas
Laundry Lower Floor
Exterior
Exterior Feature Deck(s), Patio(s)
Parking Features Garage Door Opener, Inside Access, Garage - Front Entry
Garage Spaces 2.0
Water Access N
Accessibility Other
Porch Deck(s), Patio(s)
Attached Garage 2
Total Parking Spaces 2
Garage Y
Building
Lot Description Backs to Trees, Front Yard, Landscaping, Rear Yard
Story 3+
Sewer Public Sewer
Water Public
Architectural Style Colonial
Level or Stories 3+
Additional Building Above Grade, Below Grade
Structure Type 2 Story Ceilings,Dry Wall
New Construction N
Schools
Elementary Schools Cashell
Middle Schools Redland
High Schools Col. Zadok Magruder
School District Montgomery County Public Schools
Others
Senior Community No
Tax ID 160802767831
Ownership Fee Simple
SqFt Source Estimated
Security Features Main Entrance Lock,Smoke Detector
Special Listing Condition Standard
Read Less
Want to know what your home might be worth? Contact us for a FREE valuation!

Our team is ready to help you sell your home for the highest possible price ASAP

Bought with Antonia Ketabchi • Redfin Corp

GET MORE INFORMATION





