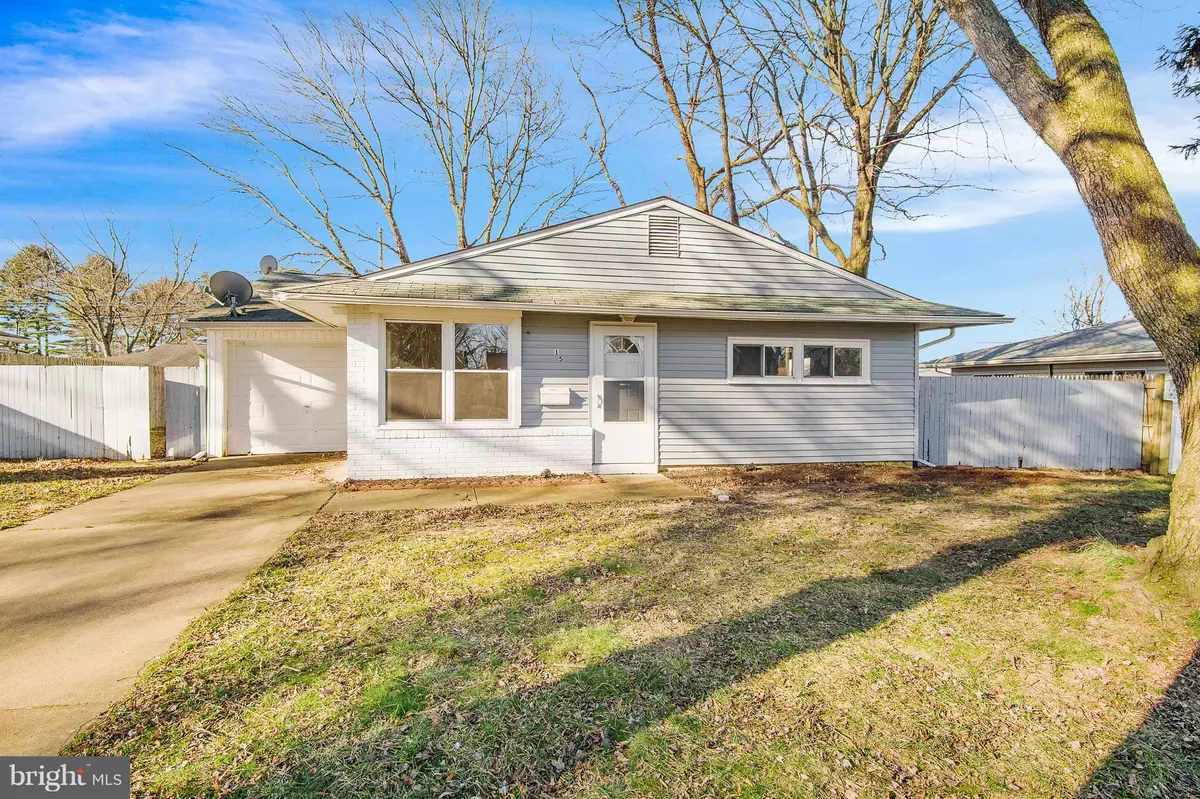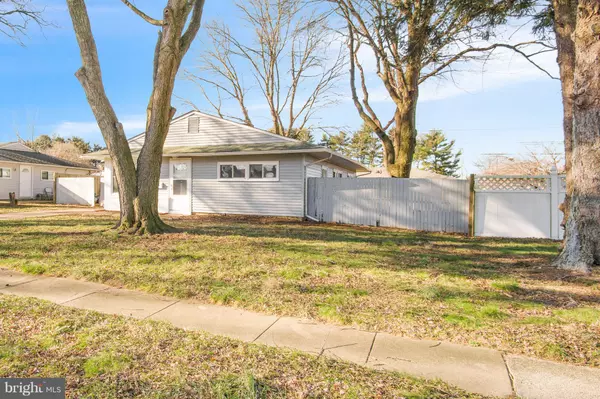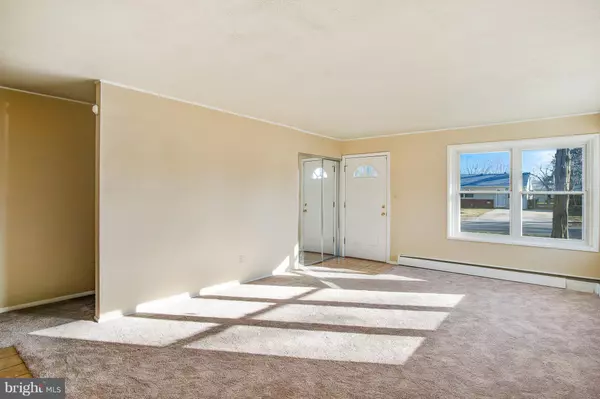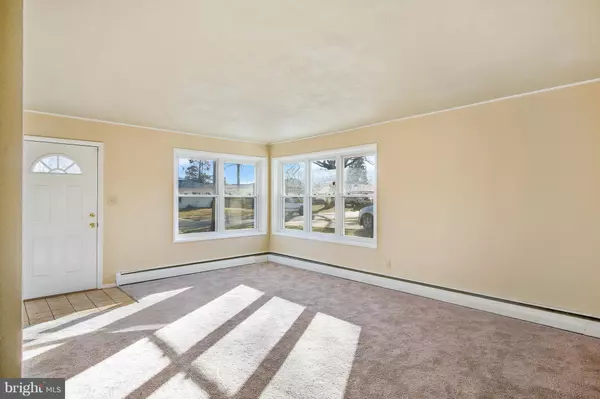$178,800
$175,000
2.2%For more information regarding the value of a property, please contact us for a free consultation.
15 MEADOW LN Newark, DE 19713
3 Beds
1 Bath
1,125 SqFt
Key Details
Sold Price $178,800
Property Type Single Family Home
Sub Type Detached
Listing Status Sold
Purchase Type For Sale
Square Footage 1,125 sqft
Price per Sqft $158
Subdivision Brookside
MLS Listing ID DENC317974
Sold Date 03/15/19
Style Traditional
Bedrooms 3
Full Baths 1
HOA Fees $4/ann
HOA Y/N Y
Abv Grd Liv Area 1,125
Originating Board BRIGHT
Year Built 1954
Annual Tax Amount $1,391
Tax Year 2018
Lot Size 6,970 Sqft
Acres 0.16
Lot Dimensions 70x100
Property Description
A great pick in Pencader Hundred! All kinds of appeal with all kinds of updates in this 3BRs/1 bath ranch! Kitchen and bath remodeled (2016), W & D (2015), roof replaced (2007) and newer exterior and interior paint and newer carpet. Attached one-car garage with plenty of driveway and off-street parking, along with nice front lawn and wide sidewalk highlight this freshly updated white brick/gray siding home, giving the property trim and tidy appearance. White front door with arc transom grants access to main living room where tile inset resides, identifying welcoming entryway. Dual mirror sliding closet doubles as coat/accessory closet and last-minute mirror check before dashing out the door. Tile switches to harvest-color carpeting and hint of crown molding is just enough accent. 2 big corner windows make room light and bright, while focal point of room is floor-to-ceiling stone gas FP with triple natural wood shelving above, delivering dash of drama. There s no doubt that this room is hands-down place to enjoy TV and talk, and ward off the cold winter s chill. Undeniably comfortable, unbelievably cozy! This 2-year young kitchen is the home s head-turning headquarters with its fresh white cabinets with shadow-boxing effect on the doors, clean white appliances, including flat cooktop, and trio track lighting. Almond-color flooring echoes the earth-tone granite countertops and just above countertops is series of 4 double electrical outlets, offering plenty of power for coffee pot, toaster, and more. Center island does double duty with providing meal prep space as well as a serving spot. Just in case there s a need, extra set of cabinets sits on opposite wall for seasonal dishes and d cor, and DD pantry serves up space for snacks and canned goods. Windows flank the glass-pane back door, creating sun-infused dining nook! Also, there is a laundry room on this floor as well. 3 BRs boast modern, sleek, large transom-like windows, tan carpeting, roomy closets and natural wood doors. Bath has dark wood vanity with wide, contemporary basin as well as tub/shower combination. Fenced-in backyard is big with trees dotting the area, offering smatterings of shade. Privacy prevails so grab a chair, sit down and take in some R & R! Just off Rt. 273 and nearby to Rt. 2 corridor and its conveniences! Great space, great value!
Location
State DE
County New Castle
Area Newark/Glasgow (30905)
Zoning NC6.5
Rooms
Other Rooms Living Room, Primary Bedroom, Kitchen, Bathroom 2, Bathroom 3
Main Level Bedrooms 3
Interior
Interior Features Kitchen - Eat-In, Kitchen - Island
Hot Water Oil
Heating Hot Water
Cooling Other
Flooring Fully Carpeted, Vinyl
Fireplaces Number 1
Fireplaces Type Gas/Propane
Fireplace Y
Heat Source Oil
Laundry Main Floor
Exterior
Parking Features Other
Garage Spaces 3.0
Water Access N
Roof Type Shingle
Accessibility None
Attached Garage 1
Total Parking Spaces 3
Garage Y
Building
Story 1
Foundation Slab
Sewer Public Sewer
Water Public
Architectural Style Traditional
Level or Stories 1
Additional Building Above Grade, Below Grade
New Construction N
Schools
School District Christina
Others
Senior Community No
Tax ID 11-002.40-218
Ownership Fee Simple
SqFt Source Assessor
Special Listing Condition Standard
Read Less
Want to know what your home might be worth? Contact us for a FREE valuation!

Our team is ready to help you sell your home for the highest possible price ASAP

Bought with Celeste Acevedo • Keller Williams Real Estate - Media

GET MORE INFORMATION





