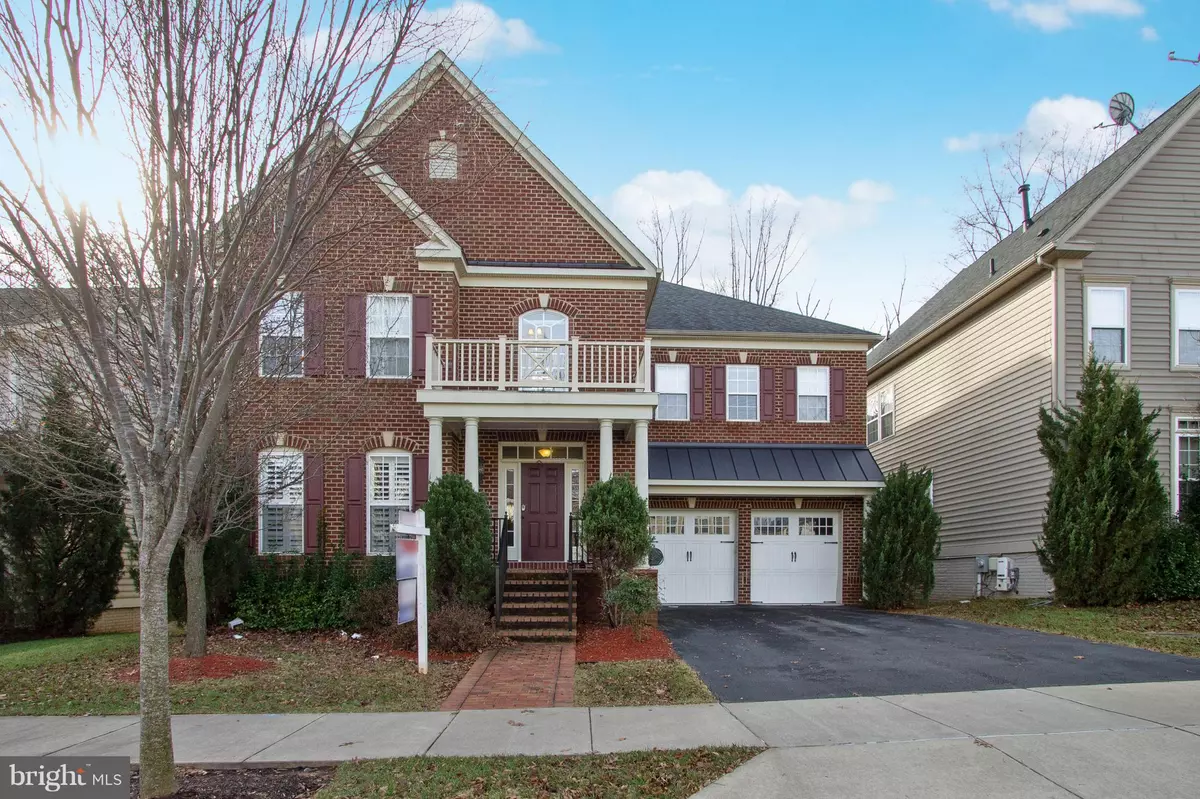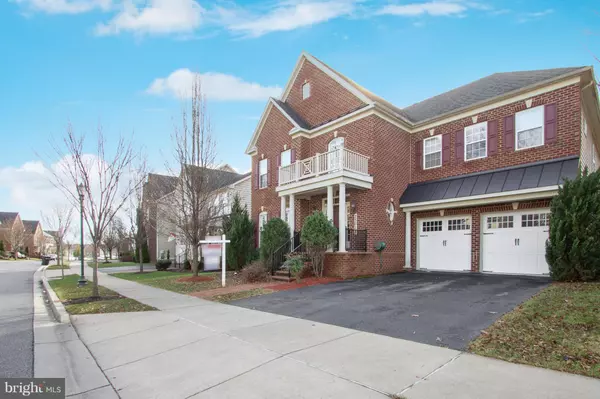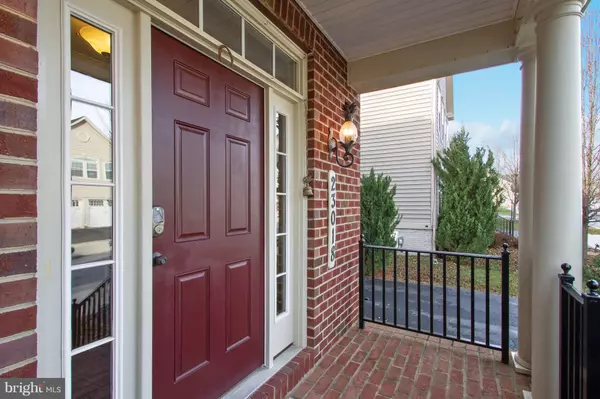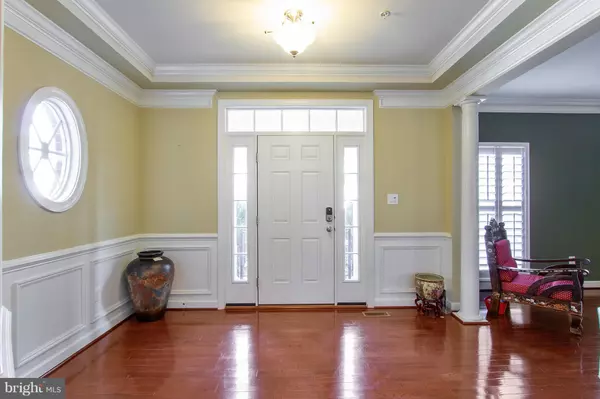$721,800
$719,000
0.4%For more information regarding the value of a property, please contact us for a free consultation.
23018 TURTLE ROCK TER Clarksburg, MD 20871
6 Beds
5 Baths
7,060 SqFt
Key Details
Sold Price $721,800
Property Type Single Family Home
Sub Type Detached
Listing Status Sold
Purchase Type For Sale
Square Footage 7,060 sqft
Price per Sqft $102
Subdivision Clarksburg Village
MLS Listing ID MDMC489504
Sold Date 03/15/19
Style Colonial
Bedrooms 6
Full Baths 4
Half Baths 1
HOA Fees $80/mo
HOA Y/N Y
Abv Grd Liv Area 4,508
Originating Board BRIGHT
Year Built 2008
Annual Tax Amount $9,170
Tax Year 2018
Lot Size 6,050 Sqft
Acres 0.14
Property Description
STUNNING home on a premium lot backing to woods! Light filled open floor plan, double staircase, two story foyer and living room, gleaming hardwoods on main level. Spacious kitchen with granite counter tops, tile backsplash, island, double oven and stainless steel appliances. Breakfast bar opens to great room with gas fireplace and custom projection screen for entertainment. 2 story windows looks over deck, woods and fenced in back yard. Main level has 1 office and 1 bedroom. Upstairs has a Grand Owner's Suite with sitting room, with sizeable walk-in-closets, Owner's Suite Spa Bath with soaking tub and separate shower. 3 other bedrooms upstairs, 2 share a jack and jill bathroom the other one has it s own bathroom. Finished basement with huge wet bar, bedroom, full bathroom, rec room and walks out to your back yard. Quick drive to grocery shopping, gas station, and restaurants in Clarksburg Village. NE facing home!
Location
State MD
County Montgomery
Zoning R200
Direction Northeast
Rooms
Other Rooms Living Room, Dining Room, Bedroom 3, Kitchen, Family Room, Basement, Foyer, Breakfast Room, Bedroom 1, 2nd Stry Fam Rm, Study, Bathroom 1, Bathroom 2, Bathroom 3
Basement Full
Main Level Bedrooms 1
Interior
Interior Features 2nd Kitchen, Attic, Bar, Breakfast Area, Built-Ins, Carpet, Ceiling Fan(s), Chair Railings, Combination Kitchen/Living, Crown Moldings, Dining Area, Double/Dual Staircase, Entry Level Bedroom, Family Room Off Kitchen, Floor Plan - Open, Kitchen - Gourmet, Kitchen - Island, Kitchen - Table Space, Primary Bath(s), Pantry, Recessed Lighting, Store/Office, Upgraded Countertops, Wood Floors, Window Treatments
Hot Water Natural Gas
Heating Solar On Grid, Forced Air
Cooling Central A/C
Flooring Hardwood, Carpet, Laminated, Vinyl
Fireplaces Number 1
Fireplaces Type Gas/Propane
Equipment Built-In Microwave, Cooktop, Dishwasher, Disposal, Dryer, Icemaker, Microwave, Oven - Wall, Oven - Double, Refrigerator, Stainless Steel Appliances, Stove, Washer, Water Heater
Furnishings No
Fireplace Y
Window Features Double Pane,Insulated,Screens
Appliance Built-In Microwave, Cooktop, Dishwasher, Disposal, Dryer, Icemaker, Microwave, Oven - Wall, Oven - Double, Refrigerator, Stainless Steel Appliances, Stove, Washer, Water Heater
Heat Source Natural Gas
Exterior
Exterior Feature Deck(s)
Garage Spaces 2.0
Utilities Available Cable TV, Phone
Amenities Available Club House, Common Grounds, Community Center, Exercise Room, Jog/Walk Path, Pool - Outdoor, Swimming Pool, Tot Lots/Playground
Water Access N
Roof Type Shingle
Accessibility None
Porch Deck(s)
Total Parking Spaces 2
Garage N
Building
Story 3+
Foundation Concrete Perimeter
Sewer Public Sewer
Water Public
Architectural Style Colonial
Level or Stories 3+
Additional Building Above Grade, Below Grade
Structure Type High,2 Story Ceilings
New Construction N
Schools
Elementary Schools Wilson Wims
Middle Schools Hallie Wells
High Schools Clarksburg
School District Montgomery County Public Schools
Others
HOA Fee Include Common Area Maintenance,Management,Sewer,Snow Removal,Trash
Senior Community No
Tax ID NO TAX RECORD
Ownership Fee Simple
SqFt Source Assessor
Horse Property N
Special Listing Condition Standard
Read Less
Want to know what your home might be worth? Contact us for a FREE valuation!

Our team is ready to help you sell your home for the highest possible price ASAP

Bought with John Murdock • Keller Williams Realty
GET MORE INFORMATION





