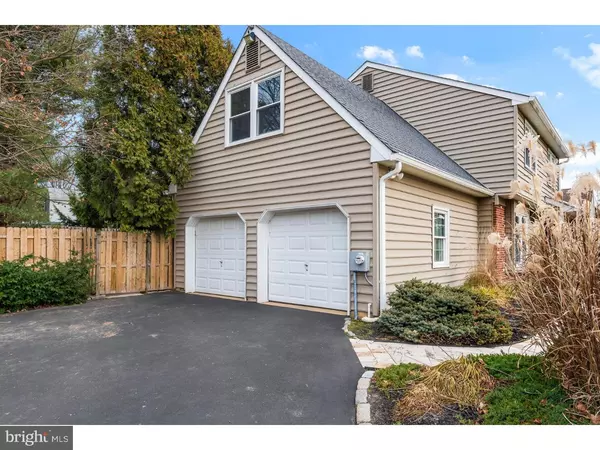$520,000
$520,000
For more information regarding the value of a property, please contact us for a free consultation.
1272 KNOX DR Yardley, PA 19067
4 Beds
3 Baths
2,670 SqFt
Key Details
Sold Price $520,000
Property Type Single Family Home
Sub Type Detached
Listing Status Sold
Purchase Type For Sale
Square Footage 2,670 sqft
Price per Sqft $194
Subdivision Yardley Hunt
MLS Listing ID PABU204312
Sold Date 03/15/19
Style Traditional
Bedrooms 4
Full Baths 2
Half Baths 1
HOA Y/N N
Abv Grd Liv Area 2,670
Originating Board TREND
Year Built 1980
Annual Tax Amount $10,719
Tax Year 2018
Lot Size 0.379 Acres
Acres 0.38
Lot Dimensions 110X150
Property Description
1272 Knox Drive is situated in the subdivision of Yardley Hunt and within the top-rated PENNSBURY school district. Enjoy the convenience of the home's close proximity to I-95, regional rail lines into Philadelphia, and the Trenton station, which offers quick access into New York. This beautifully landscaped home features a picturesque exterior with 2-CAR GARAGE, extra long driveway, and a travertine-lined walkway. It has been meticulously maintained over the last 20+ years by the same loving owners, with many improvements occurring in more recent years. Open the front door into a spacious foyer with ample closet space and you will immediately sense the smooth flow of the floor plan. At the heart of the home is a renovated kitchen with stainless steel appliances, farmhouse-style sink, and granite counter tops. There are clear sight lines into the family room, which features 15+ ft ceilings, a decorative feature wall, wood-burning fireplace, and access to your backyard. The yard is an entertainer's paradise. A large travertine patio keeps your feet cool in the hot summer sun as you enjoy your IN-GROUND POOL with built-in hot tub. The yard also features plenty of green space, an outdoor storage shed, side access to the laundry/mud room, and is even wired for cable. Back inside on the main level is also the den, which is a mirror image of the family room, a formal dining room suitable for at least 10 guests, laundry room, powder room, and garage access. Heading upstairs to your master bedroom, you'll find a gorgeous en suite master bathroom with shower stall and soaking claw-foot tub. In the hallway is your guest bathroom with tub, and three comfortably sized additional bedrooms, one of which has been lined with custom California Closets and is easily convertible back into sleeping quarters. Last but not least is your cozy finished basement, a bonus space for movie night or anything else you can imagine. The basement also features another potential bedroom and plenty of storage space. 1-Year Home Warranty included at closing! Call today to visit this MUST SEE home and it could be yours!
Location
State PA
County Bucks
Area Lower Makefield Twp (10120)
Zoning R2
Rooms
Other Rooms Living Room, Dining Room, Primary Bedroom, Bedroom 2, Bedroom 3, Kitchen, Den, Basement, Bedroom 1, Laundry, Storage Room, Bathroom 1, Primary Bathroom, Half Bath
Basement Full
Interior
Interior Features Primary Bath(s), Kitchen - Eat-In
Hot Water Electric
Heating Other
Cooling Central A/C
Flooring Wood, Fully Carpeted, Stone
Fireplaces Number 1
Fireplaces Type Wood
Fireplace Y
Heat Source Electric
Laundry Main Floor
Exterior
Exterior Feature Patio(s)
Parking Features Inside Access
Garage Spaces 5.0
Pool In Ground
Water Access N
Roof Type Shingle
Accessibility None
Porch Patio(s)
Attached Garage 2
Total Parking Spaces 5
Garage Y
Building
Story 2
Sewer Public Sewer
Water Public
Architectural Style Traditional
Level or Stories 2
Additional Building Above Grade
Structure Type 9'+ Ceilings
New Construction N
Schools
School District Pennsbury
Others
Senior Community No
Tax ID 20-058-091
Ownership Fee Simple
SqFt Source Assessor
Special Listing Condition Standard
Read Less
Want to know what your home might be worth? Contact us for a FREE valuation!

Our team is ready to help you sell your home for the highest possible price ASAP

Bought with Kathleen D Cranmer • Keller Williams Real Estate-Doylestown

GET MORE INFORMATION





