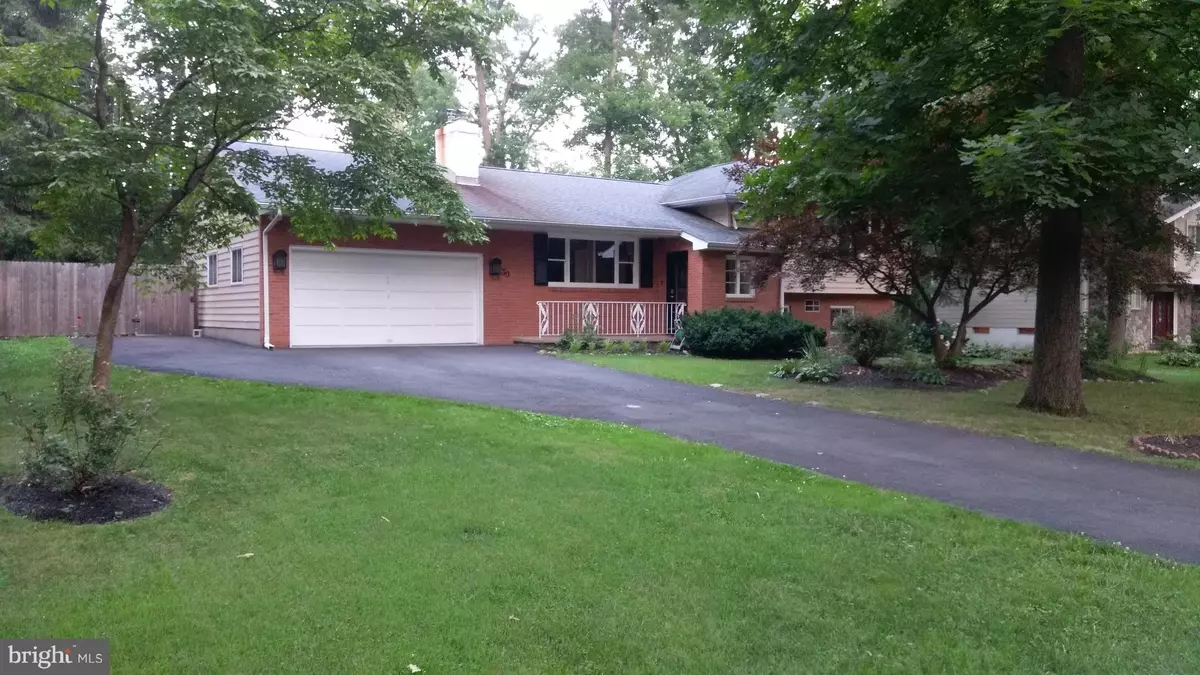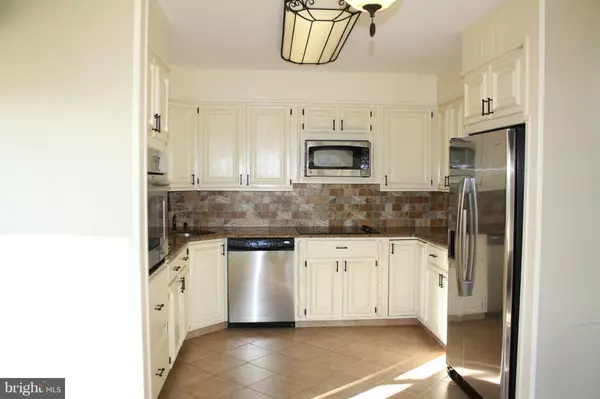$378,000
$379,900
0.5%For more information regarding the value of a property, please contact us for a free consultation.
30 S HOMESTEAD DR Yardley, PA 19067
3 Beds
2 Baths
2,345 SqFt
Key Details
Sold Price $378,000
Property Type Single Family Home
Sub Type Detached
Listing Status Sold
Purchase Type For Sale
Square Footage 2,345 sqft
Price per Sqft $161
Subdivision Makefield Manor
MLS Listing ID PABU308074
Sold Date 03/15/19
Style Split Level
Bedrooms 3
Full Baths 1
Half Baths 1
HOA Y/N N
Abv Grd Liv Area 2,345
Originating Board BRIGHT
Year Built 1965
Annual Tax Amount $7,596
Tax Year 2018
Lot Size 0.390 Acres
Acres 0.39
Lot Dimensions 100 X 170
Property Description
You'll love this neighborhood of Makefield Manor loaded with Large trees. This home offers great living space including a beautiful Sunroom with vaulted ceiling, beams, skylight and a huge bay window overlooking the in-ground pool and large private fenced yard. The kitchen is open to the sunroom and has granite counter-tops, breakfast bar, subway tile back-splash, SS appliances plus two large pantry closets. The Living room, with wood-burning fireplace, and Dining rooms have bamboo wood flooring. The upper level boasts beautiful, refinished, wood floors in all the bedrooms and hallway. The lower level has a huge daylight Great room with heated floors plus an office, large laundry room, cedar closet and powder room. There is a convenient indoor cabana (changing shower and steam) room leading to the powder room and the lower level. Additional features include: brand new vinyl pool liner, new filter and new pump, pull-down attic stairs, ceiling fans, large mudroom with French doors. Upstairs bath with double sinks, separate shower and tub. Two-plus car garage. Makefield Elementary!! Close to trains to New York and Philadelphia and major highways and roads.
Location
State PA
County Bucks
Area Lower Makefield Twp (10120)
Zoning R2
Rooms
Other Rooms Living Room, Dining Room, Bedroom 2, Kitchen, Family Room, Bedroom 1, Sun/Florida Room, Laundry, Mud Room, Office, Bathroom 3
Interior
Interior Features Cedar Closet(s), Ceiling Fan(s), Exposed Beams, Kitchen - Country, Laundry Chute, Pantry, Recessed Lighting, Skylight(s), Sauna, Stall Shower, Store/Office, Upgraded Countertops, Wood Floors
Heating Baseboard - Hot Water
Cooling Wall Unit
Fireplaces Number 1
Fireplaces Type Wood
Equipment Cooktop, Dishwasher, Disposal, Dryer - Electric, Microwave, Oven - Self Cleaning, Refrigerator, Stainless Steel Appliances, Washer
Fireplace Y
Appliance Cooktop, Dishwasher, Disposal, Dryer - Electric, Microwave, Oven - Self Cleaning, Refrigerator, Stainless Steel Appliances, Washer
Heat Source Oil
Laundry Lower Floor
Exterior
Parking Features Garage - Front Entry
Garage Spaces 2.0
Fence Privacy
Pool In Ground
Utilities Available Cable TV, Electric Available, Sewer Available, Water Available
Water Access N
Accessibility None
Attached Garage 2
Total Parking Spaces 2
Garage Y
Building
Story 3+
Foundation Crawl Space
Sewer Public Sewer
Water Public
Architectural Style Split Level
Level or Stories 3+
Additional Building Above Grade, Below Grade
New Construction N
Schools
Elementary Schools Makefield
Middle Schools William Penn
High Schools Pennsbury East & West
School District Pennsbury
Others
Senior Community No
Tax ID 20-039-063
Ownership Fee Simple
SqFt Source Assessor
Special Listing Condition Standard
Read Less
Want to know what your home might be worth? Contact us for a FREE valuation!

Our team is ready to help you sell your home for the highest possible price ASAP

Bought with Ian F Henline • CENTURY 21 Ramagli Real Estate-Fairless Hills
GET MORE INFORMATION





