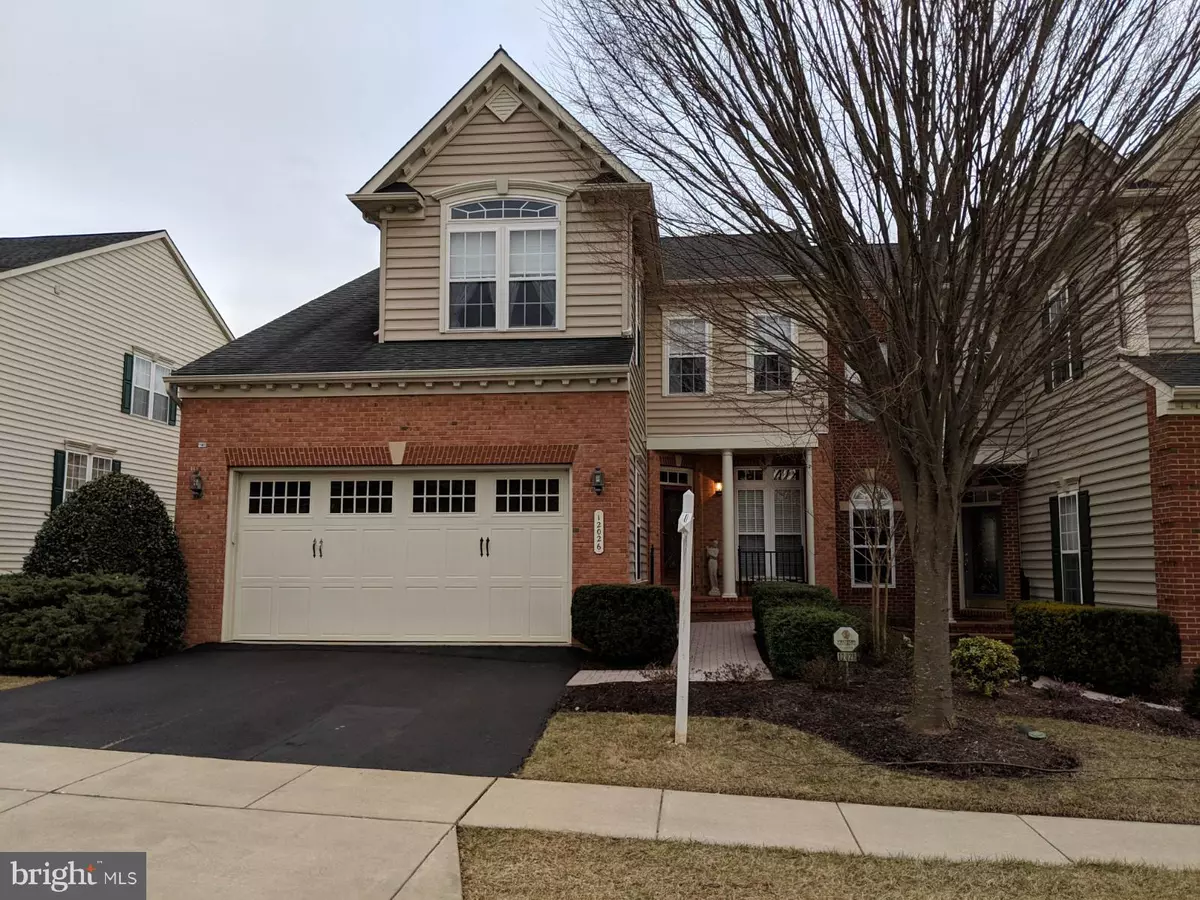$550,000
$550,000
For more information regarding the value of a property, please contact us for a free consultation.
12026 WINDSOR MOSS #104 Ellicott City, MD 21042
4 Beds
4 Baths
3,931 SqFt
Key Details
Sold Price $550,000
Property Type Condo
Sub Type Condo/Co-op
Listing Status Sold
Purchase Type For Sale
Square Footage 3,931 sqft
Price per Sqft $139
Subdivision Ellicott Meadows
MLS Listing ID MDHW209728
Sold Date 03/15/19
Style Colonial
Bedrooms 4
Full Baths 3
Half Baths 1
Condo Fees $396/mo
HOA Y/N N
Abv Grd Liv Area 2,931
Originating Board BRIGHT
Year Built 2006
Annual Tax Amount $7,827
Tax Year 2018
Property Description
This beautiful end unit townhouse awaits you. Walk in and see the handsome built-ins in the office near front door. Hardwood floors lead you to the dining/living room that has a marble wrapped gas fireplace for those cold winter nights. The attached sun room boasts beautiful white shutters. Step out on the deck this spring to sit under the awning while sipping on your morning coffee and enjoying the large crape myrtle beginning to bloom. The main floor Master bedroom and laundry room are a real plus. The large gourmet eat in kitchen has a gas cook top, double wall ovens, and a glass front cabinet. Upstairs is a loft, two wood floored bedrooms, and a connecting bathroom. Another gas fireplace is in the lower level family room. A kitchenette, fourth bedroom and bath are also on this walk-out level. The storage space has laminate flooring as well as many shelves for your extra supplies. Pictures will be uploaded next week. This 55+ community has a pool, tennis court, and clubhouse with many activities for you to enjoy.
Location
State MD
County Howard
Zoning RCDEO
Rooms
Other Rooms Living Room, Dining Room, Primary Bedroom, Bedroom 2, Bedroom 3, Bedroom 4, Kitchen, Family Room, Foyer, Sun/Florida Room, Laundry, Loft, Office, Storage Room, Bathroom 2, Bathroom 3, Primary Bathroom, Half Bath
Basement Connecting Stairway, Heated, Improved, Walkout Level, Windows, Shelving
Main Level Bedrooms 1
Interior
Interior Features Ceiling Fan(s), Combination Dining/Living, Entry Level Bedroom, Floor Plan - Open, Kitchen - Eat-In, Kitchen - Gourmet, Pantry, Primary Bath(s), Walk-in Closet(s), Wood Floors, Built-Ins, Crown Moldings, Kitchenette, Wet/Dry Bar, Window Treatments
Hot Water Natural Gas
Cooling Central A/C, Ceiling Fan(s)
Flooring Hardwood, Carpet, Ceramic Tile, Laminated
Fireplaces Number 2
Fireplaces Type Gas/Propane, Marble
Equipment Built-In Microwave, Cooktop, Dishwasher, Refrigerator, Icemaker, Washer, Dryer, Water Heater, Oven - Wall, Oven - Double
Fireplace Y
Appliance Built-In Microwave, Cooktop, Dishwasher, Refrigerator, Icemaker, Washer, Dryer, Water Heater, Oven - Wall, Oven - Double
Heat Source Natural Gas
Laundry Main Floor, Washer In Unit, Dryer In Unit
Exterior
Exterior Feature Deck(s)
Parking Features Garage - Front Entry, Garage Door Opener, Inside Access
Garage Spaces 2.0
Utilities Available Natural Gas Available, Phone Available, Sewer Available, Water Available
Amenities Available Club House, Common Grounds, Exercise Room, Pool - Outdoor, Retirement Community, Tennis Courts
Water Access N
Roof Type Asphalt
Accessibility None
Porch Deck(s)
Attached Garage 2
Total Parking Spaces 2
Garage Y
Building
Story 2
Sewer Shared Sewer
Water Public
Architectural Style Colonial
Level or Stories 2
Additional Building Above Grade, Below Grade
Structure Type 2 Story Ceilings,9'+ Ceilings,Dry Wall
New Construction N
Schools
School District Howard County Public School System
Others
HOA Fee Include Common Area Maintenance,Ext Bldg Maint,Lawn Maintenance,Pool(s),Recreation Facility,Snow Removal
Senior Community Yes
Age Restriction 55
Tax ID 1403346161
Ownership Condominium
Security Features Carbon Monoxide Detector(s),Smoke Detector
Horse Property N
Special Listing Condition Standard
Read Less
Want to know what your home might be worth? Contact us for a FREE valuation!

Our team is ready to help you sell your home for the highest possible price ASAP

Bought with Nickolaus B Waldner • Keller Williams Realty Centre

GET MORE INFORMATION





