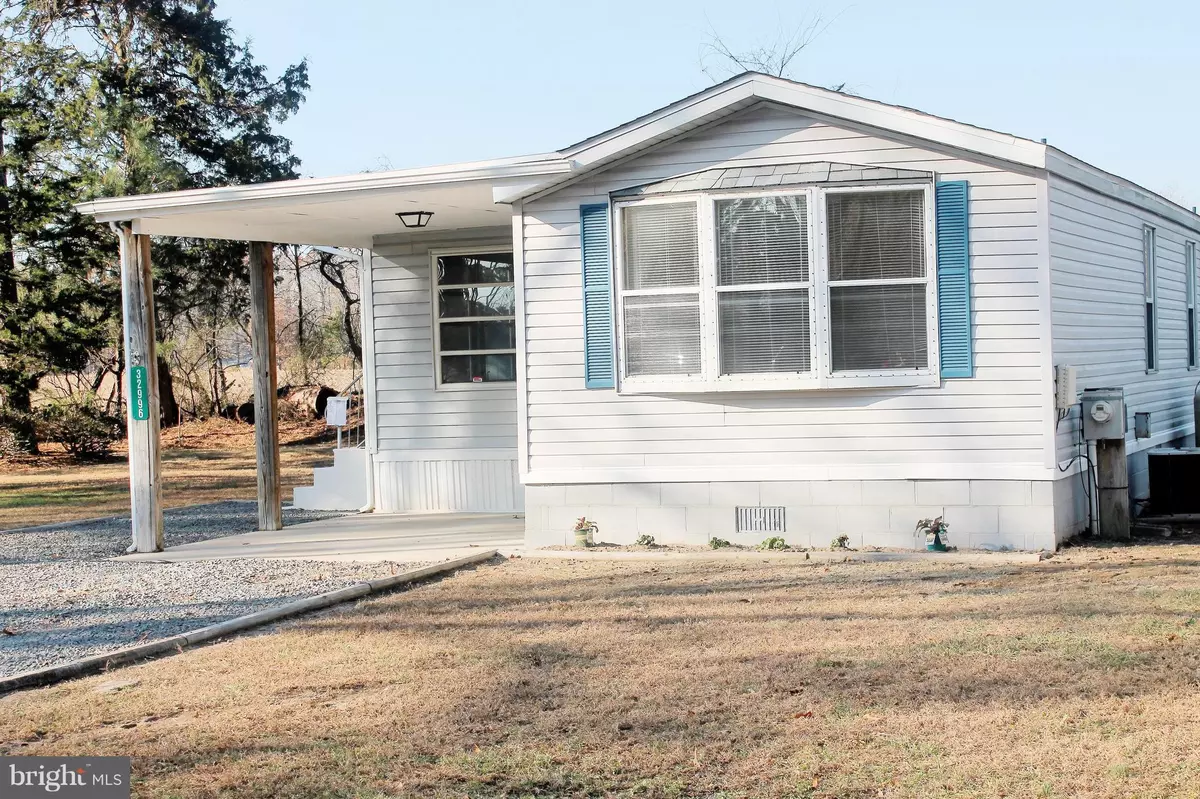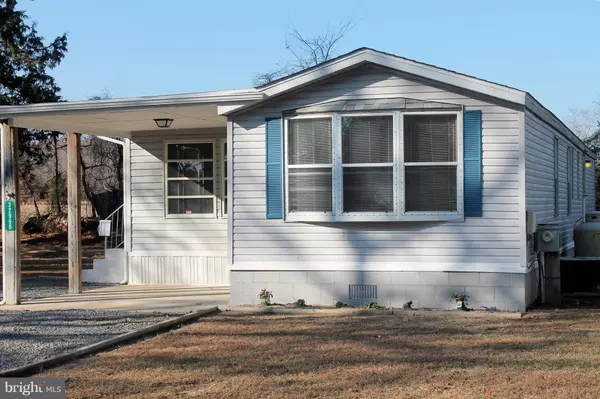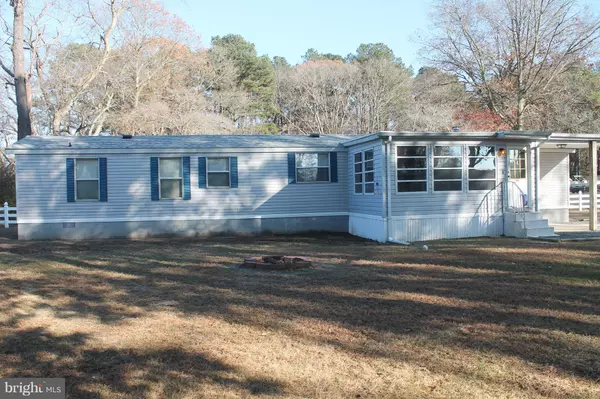$110,000
$119,900
8.3%For more information regarding the value of a property, please contact us for a free consultation.
32996 CIRCLE DR Millsboro, DE 19966
2 Beds
2 Baths
924 SqFt
Key Details
Sold Price $110,000
Property Type Manufactured Home
Sub Type Manufactured
Listing Status Sold
Purchase Type For Sale
Square Footage 924 sqft
Price per Sqft $119
Subdivision Orchard Manor
MLS Listing ID 1002379010
Sold Date 03/12/19
Style Modular/Pre-Fabricated
Bedrooms 2
Full Baths 2
HOA Y/N N
Abv Grd Liv Area 924
Originating Board BRIGHT
Year Built 1990
Annual Tax Amount $341
Tax Year 2017
Lot Size 0.262 Acres
Acres 0.26
Property Description
Invest your tax return into becoming a homeowner! With possibly as little as $4,500, you could own your own home and land. For a limited time, seller is willing to contribute $5,000 towards buyer's closing costs with a full price offer. With FHA approval...a prospective buyer would need just a little over $4,000 as a down payment! No lot Rent! No HOA! Brand new permanent block foundation! Own your own home and land just a few blocks from the water! Well-maintained two-bedroom, two-bath single-wide with enclosed porch/three season room...a perfect starter home...or summer get away. An open floor plan, stunning built-in china cupboard and kitchen pantry are sure to please. All appliances are included. The master bedroom features an extra-large closet and double doors to the master bathroom. Brand new roof installed just two years ago. Disclosure: Agent is related to owner.
Location
State DE
County Sussex
Area Indian River Hundred (31008)
Zoning E
Rooms
Main Level Bedrooms 2
Interior
Interior Features Built-Ins, Carpet, Ceiling Fan(s), Combination Kitchen/Dining, Entry Level Bedroom, Family Room Off Kitchen, Floor Plan - Open, Kitchen - Eat-In, Pantry, Skylight(s)
Hot Water Electric
Heating Forced Air
Cooling Central A/C
Flooring Carpet, Vinyl
Equipment Dishwasher, Dryer - Electric, Dryer - Front Loading, Exhaust Fan, Microwave, Oven/Range - Gas, Range Hood, Refrigerator, Washer
Fireplace N
Appliance Dishwasher, Dryer - Electric, Dryer - Front Loading, Exhaust Fan, Microwave, Oven/Range - Gas, Range Hood, Refrigerator, Washer
Heat Source Propane - Owned
Exterior
Garage Spaces 4.0
Utilities Available Cable TV Available, Phone Available, Propane
Water Access N
Roof Type Asphalt
Accessibility None
Total Parking Spaces 4
Garage N
Building
Story 1
Foundation None
Sewer Public Sewer
Water Public
Architectural Style Modular/Pre-Fabricated
Level or Stories 1
Additional Building Above Grade, Below Grade
New Construction N
Schools
School District Indian River
Others
Senior Community No
Tax ID 234-34.08-131.00
Ownership Fee Simple
SqFt Source Estimated
Acceptable Financing Cash, Conventional, FHA, VA
Listing Terms Cash, Conventional, FHA, VA
Financing Cash,Conventional,FHA,VA
Special Listing Condition Standard
Read Less
Want to know what your home might be worth? Contact us for a FREE valuation!

Our team is ready to help you sell your home for the highest possible price ASAP

Bought with Julie Gritton • Coldwell Banker Resort Realty - Lewes

GET MORE INFORMATION





