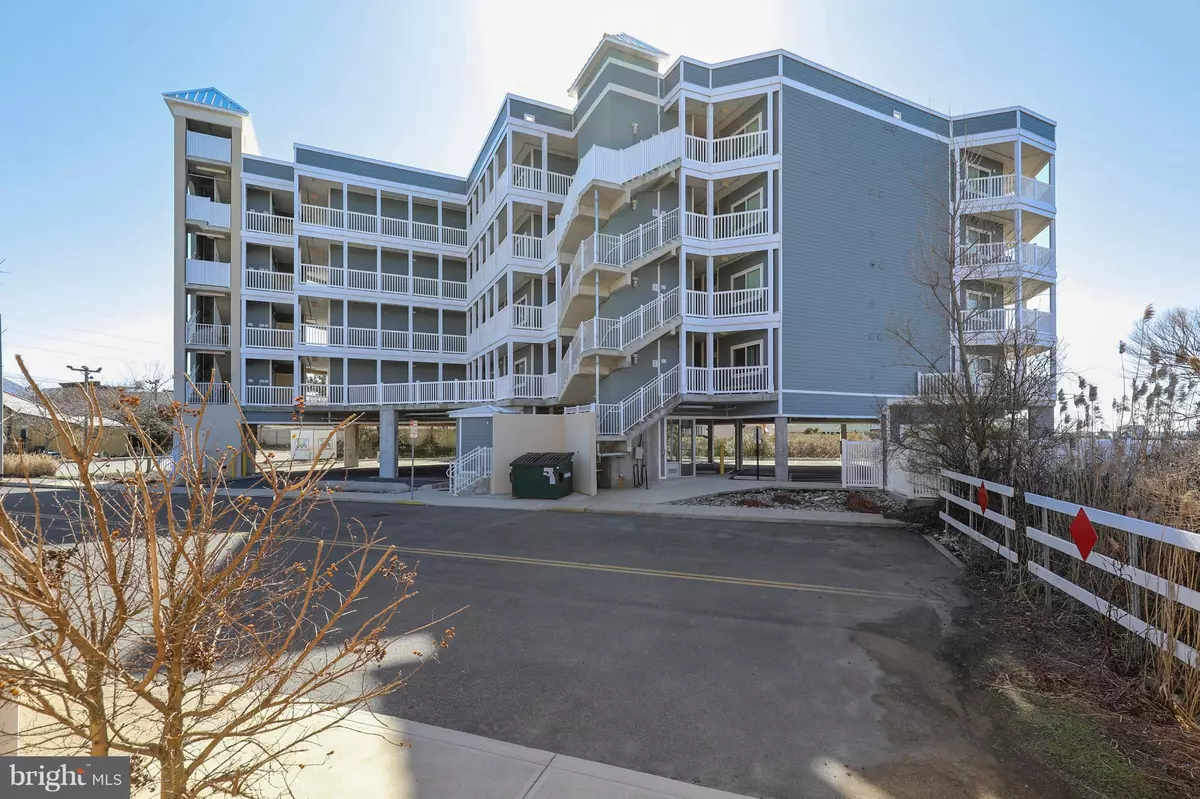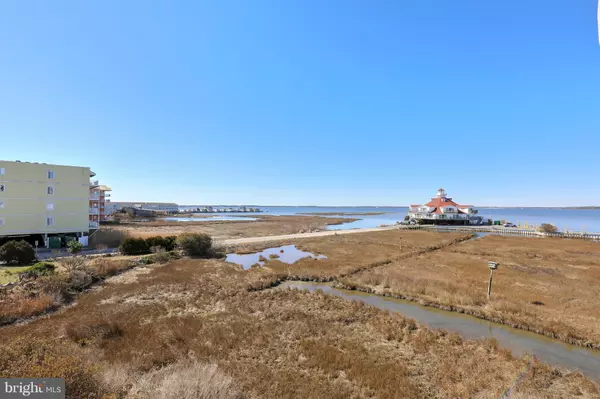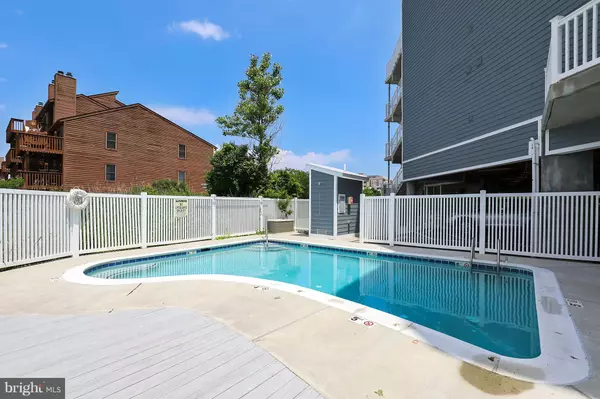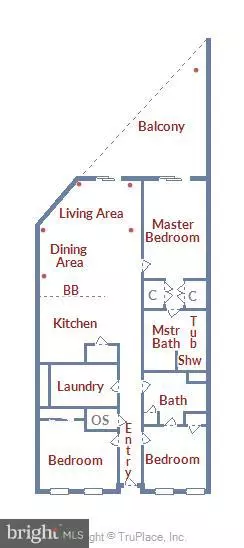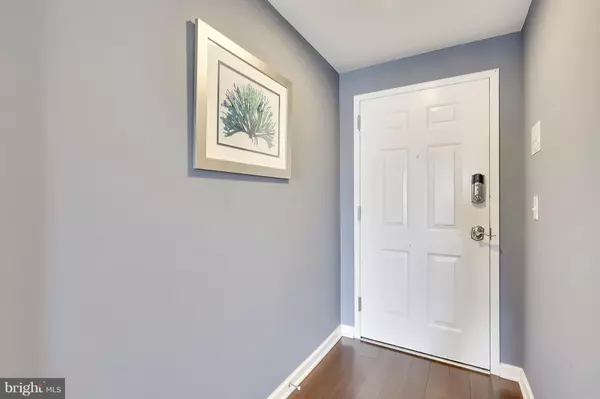$435,000
$435,000
For more information regarding the value of a property, please contact us for a free consultation.
111 57TH ST #302 Ocean City, MD 21842
3 Beds
2 Baths
1,462 SqFt
Key Details
Sold Price $435,000
Property Type Condo
Sub Type Condo/Co-op
Listing Status Sold
Purchase Type For Sale
Square Footage 1,462 sqft
Price per Sqft $297
Subdivision None Available
MLS Listing ID MDWO101022
Sold Date 03/15/19
Style Contemporary
Bedrooms 3
Full Baths 2
Condo Fees $4,800/ann
HOA Y/N N
Abv Grd Liv Area 1,462
Originating Board BRIGHT
Year Built 2014
Annual Tax Amount $5,823
Tax Year 2019
Property Description
Back on the market due to Buyers inability to obtain financing. Direct three bedroom Bayfront with stunning sunsets next to Fager's Island. Rare opportunity to own a newer construction with a pool with mid town location. This unit is turn key. Private locked storage next to unit for beach chairs and equipment in addition to large storage closet and laundry area inside unit. Start enjoying right away. Designer decorated. Upgraded kitchen with breakfast bar that can seat all of your family or guests. Master bath with two closets and separate tub and shower. Breathtaking views from private deck you can access from master bedroom or living areas. Short walk to the beach. Large laundry area with extra storage. Contact agent for rental income. Great rental history. Rental income averages $35,000.
Location
State MD
County Worcester
Area Bayside Waterfront (84)
Zoning 012
Direction North
Rooms
Main Level Bedrooms 3
Interior
Interior Features Carpet, Combination Dining/Living, Dining Area, Entry Level Bedroom, Flat, Floor Plan - Open, Kitchen - Gourmet, Primary Bath(s), Primary Bedroom - Bay Front, Sprinkler System, Upgraded Countertops, Window Treatments, Ceiling Fan(s)
Hot Water Electric
Heating Forced Air
Cooling Central A/C
Flooring Carpet, Laminated
Equipment Built-In Microwave, Dishwasher, Disposal, Dryer, Oven/Range - Electric, Refrigerator, Stainless Steel Appliances, Washer, Water Heater
Furnishings Yes
Fireplace N
Window Features Screens
Appliance Built-In Microwave, Dishwasher, Disposal, Dryer, Oven/Range - Electric, Refrigerator, Stainless Steel Appliances, Washer, Water Heater
Heat Source Electric
Laundry Dryer In Unit, Washer In Unit
Exterior
Utilities Available Cable TV
Amenities Available Common Grounds, Elevator, Pool - Outdoor, Swimming Pool
Water Access N
View Bay
Roof Type Built-Up
Street Surface Black Top
Accessibility Elevator, Level Entry - Main
Road Frontage City/County
Garage N
Building
Story 1
Unit Features Garden 1 - 4 Floors
Foundation Pillar/Post/Pier
Sewer Public Sewer
Water Public
Architectural Style Contemporary
Level or Stories 1
Additional Building Above Grade, Below Grade
Structure Type Dry Wall
New Construction N
Schools
Elementary Schools Ocean City
Middle Schools Stephen Decatur
High Schools Stephen Decatur
School District Worcester County Public Schools
Others
HOA Fee Include Common Area Maintenance,Ext Bldg Maint,Insurance,Lawn Maintenance,Management,Pool(s),Reserve Funds
Senior Community No
Tax ID 10-768719
Ownership Condominium
Acceptable Financing Cash, Conventional
Horse Property N
Listing Terms Cash, Conventional
Financing Cash,Conventional
Special Listing Condition Standard
Read Less
Want to know what your home might be worth? Contact us for a FREE valuation!

Our team is ready to help you sell your home for the highest possible price ASAP

Bought with Carol Proctor • Berkshire Hathaway HomeServices PenFed Realty
GET MORE INFORMATION

