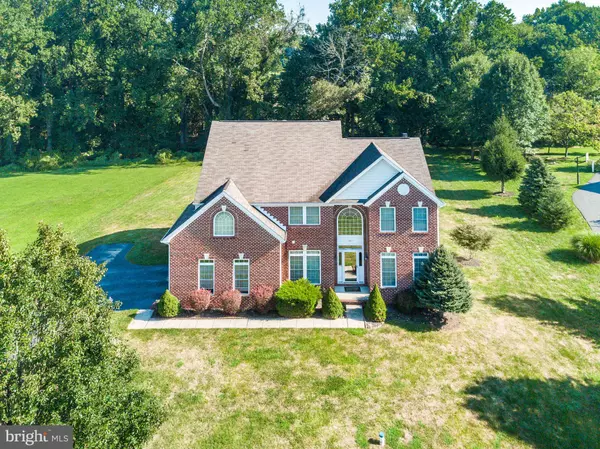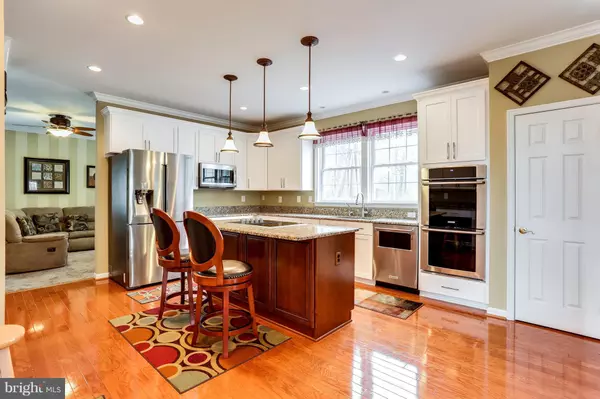$560,000
$574,900
2.6%For more information regarding the value of a property, please contact us for a free consultation.
1903 COACHMAN CT Fallston, MD 21047
5 Beds
4 Baths
5,015 SqFt
Key Details
Sold Price $560,000
Property Type Single Family Home
Sub Type Detached
Listing Status Sold
Purchase Type For Sale
Square Footage 5,015 sqft
Price per Sqft $111
Subdivision None Available
MLS Listing ID MDHR179646
Sold Date 03/15/19
Style Colonial
Bedrooms 5
Full Baths 3
Half Baths 1
HOA Fees $21/ann
HOA Y/N Y
Abv Grd Liv Area 3,343
Originating Board BRIGHT
Year Built 2003
Annual Tax Amount $576,615
Tax Year 2018
Lot Size 0.927 Acres
Acres 0.93
Property Description
Open House is canceled. This Immaculate Colonial located in Fallston Valley Farms w/gleaming hardwood floors is a must see! This home has a 2 Story Family Room. 9 Ft ceilings throughout this home. BRAND NEW!!! Beautiful White Kitchen Cabinets w/ granite counter tops. 1st fl Laundry. Living and Dining Room have gorgeous hardwood flooring. Large Sunroom sits right off of the Kitchen. In this home you will find 3 Full Bathrooms and 1 Half Bath on the main level. The Master Bedroom has a huge walk in closet. The sitting room located in master bedroom is the perfect spot to read a book. The lower level has a Theater Room. The Screen, Recliner chairs all are included. There is an exercise room which could be converted to another bedroom in the lower level. This home has a composite deck and a very private yard backing to trees and is located on 1 acre. OVER 5000+ sq ft of living space in this home. Call to schedule your appointment today.
Location
State MD
County Harford
Zoning RR
Rooms
Other Rooms Living Room, Dining Room, Primary Bedroom, Bedroom 2, Bedroom 3, Bedroom 4, Kitchen, Family Room, Foyer, Study, Sun/Florida Room, Exercise Room, Laundry
Basement Outside Entrance, Connecting Stairway, Fully Finished, Walkout Stairs, Heated
Interior
Interior Features Attic, Kitchen - Island, Kitchen - Table Space, Dining Area, Kitchen - Eat-In, Chair Railings, Upgraded Countertops, Crown Moldings, Primary Bath(s), Window Treatments, Wainscotting, Wood Floors, Floor Plan - Traditional
Hot Water Electric
Heating Forced Air
Cooling Central A/C, Ceiling Fan(s)
Flooring Carpet, Hardwood
Fireplaces Number 1
Equipment Washer/Dryer Hookups Only, Dishwasher, Dryer, Extra Refrigerator/Freezer, Microwave, Oven/Range - Electric, Refrigerator, Washer, Water Heater, Water Conditioner - Owned
Fireplace Y
Appliance Washer/Dryer Hookups Only, Dishwasher, Dryer, Extra Refrigerator/Freezer, Microwave, Oven/Range - Electric, Refrigerator, Washer, Water Heater, Water Conditioner - Owned
Heat Source Electric
Laundry Main Floor
Exterior
Exterior Feature Deck(s)
Parking Features Garage Door Opener, Garage - Side Entry
Garage Spaces 2.0
Utilities Available Under Ground
Water Access N
View Scenic Vista, Trees/Woods
Roof Type Asphalt
Street Surface Paved
Accessibility Other
Porch Deck(s)
Attached Garage 2
Total Parking Spaces 2
Garage Y
Building
Lot Description Backs to Trees, No Thru Street, Premium, Landscaping, Private
Story 3+
Sewer Septic Exists
Water Well
Architectural Style Colonial
Level or Stories 3+
Additional Building Above Grade, Below Grade
Structure Type 9'+ Ceilings
New Construction N
Schools
Elementary Schools Youths Benefit
Middle Schools Fallston
High Schools Fallston
School District Harford County Public Schools
Others
Senior Community No
Tax ID 1303348954
Ownership Fee Simple
SqFt Source Estimated
Special Listing Condition Standard
Read Less
Want to know what your home might be worth? Contact us for a FREE valuation!

Our team is ready to help you sell your home for the highest possible price ASAP

Bought with Yingying P Pan • Coldwell Banker Realty
GET MORE INFORMATION





