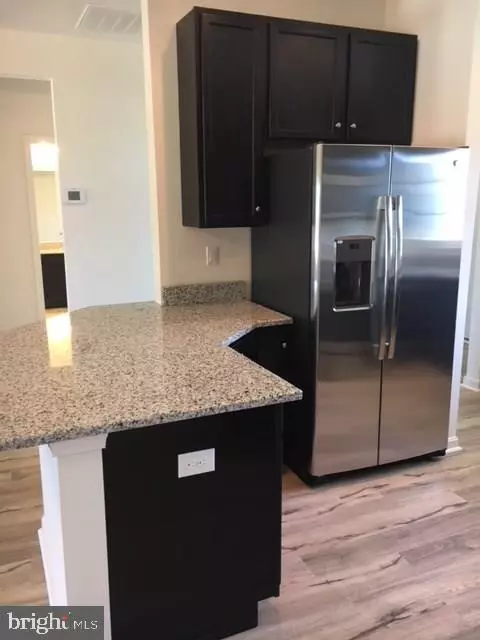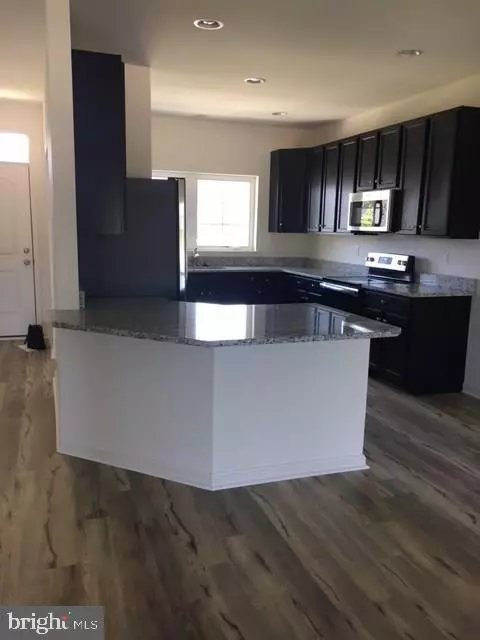$270,000
$299,900
10.0%For more information regarding the value of a property, please contact us for a free consultation.
29678 RIVERSTONE DR #188 Milton, DE 19968
3 Beds
2 Baths
1,633 SqFt
Key Details
Sold Price $270,000
Property Type Single Family Home
Sub Type Detached
Listing Status Sold
Purchase Type For Sale
Square Footage 1,633 sqft
Price per Sqft $165
Subdivision Windstone
MLS Listing ID 1002053976
Sold Date 03/15/19
Style Ranch/Rambler
Bedrooms 3
Full Baths 2
HOA Fees $100/ann
HOA Y/N Y
Abv Grd Liv Area 1,633
Originating Board BRIGHT
Year Built 2017
Lot Size 8,712 Sqft
Acres 0.2
Property Description
Fantastic Quick Delivery Ready for Immediate Settlement. This Milton II is a Ranch Style home featuring 3 beds, 2 baths, Open spacious floor-plan, 2 car garage on a Conditioned Crawl space. The Builder has Selected the following Upgrades to go in this Fine home: Luxury vinyl-hardwood planks in the Foyer, Dining Room, Living Room, Kitchen and laundry rooms, Gas Fireplace in Family Room, Tankless Hot Water Heater, Granite Kitchen & Bathroom Counter-tops, Tiled Baths and More. Located on a premium lot backing to Community Open Space. Cape Henlopen Schools. Located less than a 15-minute drive from the Lewes beaches, Windstone is a fast-selling community in Milton, a historic Delaware town. Not only is it convenient to Cape Henlopen State Park and Rehoboth Beach, but it also features our newly completed clubhouse and salt water pool. The thoughtfully planned community in Sussex County, Delaware ? known for its low property tax ? is made up of tranquil home sites, walking trails and ponds.
Location
State DE
County Sussex
Area Broadkill Hundred (31003)
Zoning RES
Rooms
Other Rooms Primary Bedroom, Kitchen, Breakfast Room, Great Room, Additional Bedroom
Main Level Bedrooms 3
Interior
Interior Features Attic
Hot Water Propane
Heating Forced Air
Cooling Central A/C
Flooring Carpet, Hardwood, Vinyl
Fireplaces Number 1
Fireplaces Type Gas/Propane
Equipment Dishwasher, Disposal, Oven/Range - Electric, Oven - Self Cleaning, Water Heater
Furnishings No
Fireplace Y
Appliance Dishwasher, Disposal, Oven/Range - Electric, Oven - Self Cleaning, Water Heater
Heat Source Propane - Owned
Exterior
Parking Features Inside Access
Garage Spaces 2.0
Water Access N
Roof Type Architectural Shingle
Accessibility None
Attached Garage 2
Total Parking Spaces 2
Garage Y
Building
Story 1
Foundation Concrete Perimeter, Crawl Space
Sewer Public Sewer
Water Public
Architectural Style Ranch/Rambler
Level or Stories 1
Additional Building Above Grade
New Construction Y
Schools
School District Cape Henlopen
Others
Senior Community No
Tax ID 235-22.00-1160.00
Ownership Fee Simple
SqFt Source Estimated
Acceptable Financing Conventional, FHA, USDA, VA
Listing Terms Conventional, FHA, USDA, VA
Financing Conventional,FHA,USDA,VA
Special Listing Condition Standard
Read Less
Want to know what your home might be worth? Contact us for a FREE valuation!

Our team is ready to help you sell your home for the highest possible price ASAP

Bought with WILLIAM SLADEK • HOME FINDERS REAL ESTATE CO.

GET MORE INFORMATION





