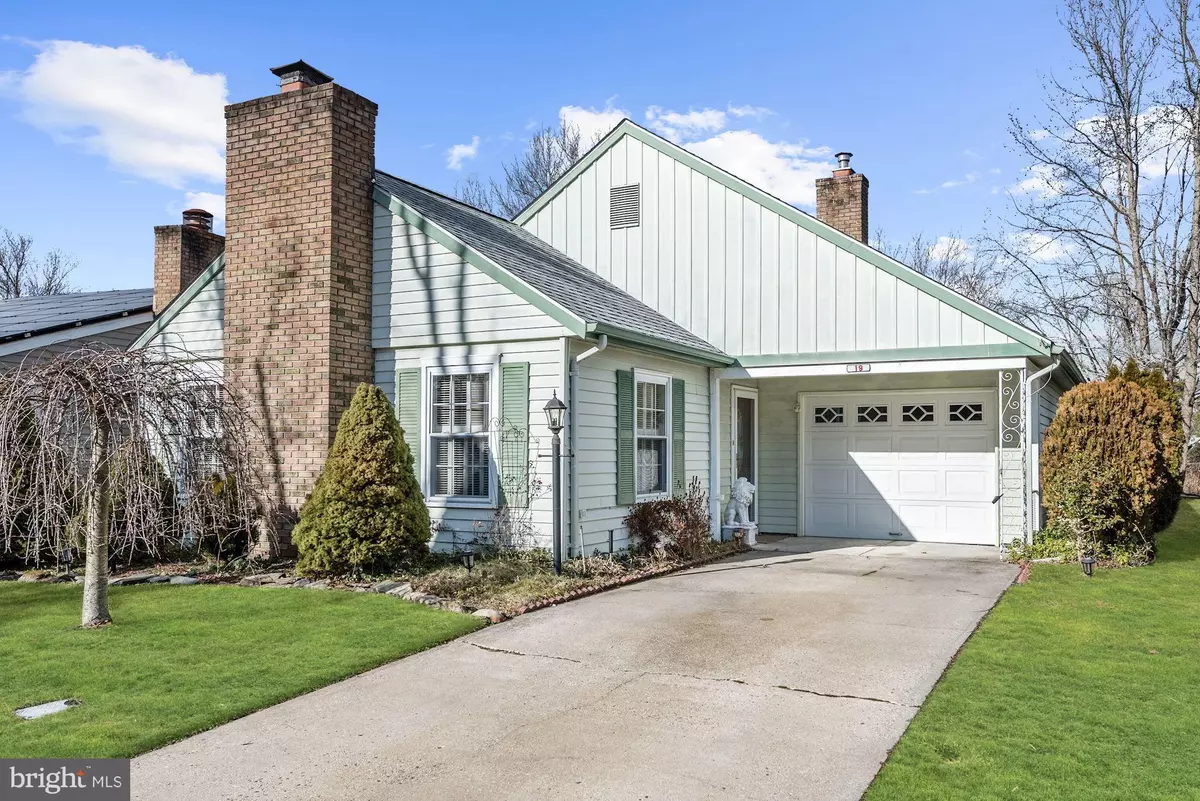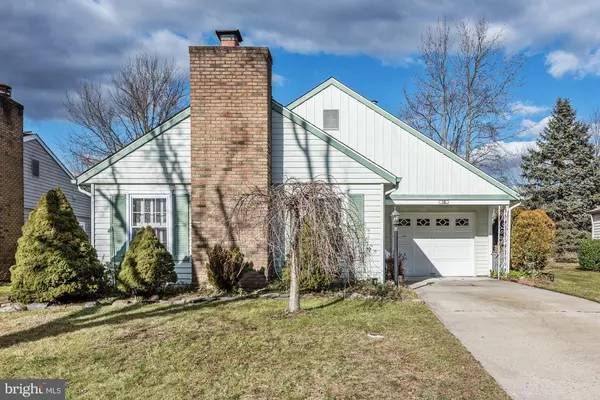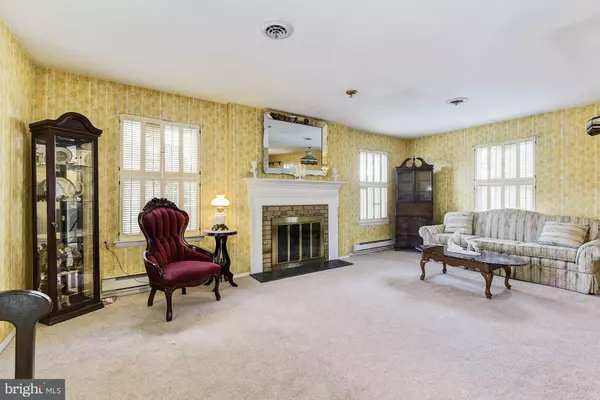$195,000
$239,900
18.7%For more information regarding the value of a property, please contact us for a free consultation.
19 MARLBOROUGH DR Southampton, NJ 08088
2 Beds
2 Baths
1,626 SqFt
Key Details
Sold Price $195,000
Property Type Single Family Home
Sub Type Detached
Listing Status Sold
Purchase Type For Sale
Square Footage 1,626 sqft
Price per Sqft $119
Subdivision Leisuretowne
MLS Listing ID NJBL222100
Sold Date 03/15/19
Style Ranch/Rambler
Bedrooms 2
Full Baths 2
HOA Fees $77/mo
HOA Y/N Y
Abv Grd Liv Area 1,626
Originating Board TREND
Year Built 1976
Annual Tax Amount $3,567
Tax Year 2018
Lot Size 5,865 Sqft
Acres 0.13
Lot Dimensions 51X115
Property Sub-Type Detached
Property Description
Look no further! ! Beautiful Jefferson Expanded model with picturesque view and new roof!! Walk into the foyer and feel the inviting warmth of the living room with the brick fireplace, come on in! As you walk through the living room and into the elegant dining room, decorative doors will lure you into the large eat in country kitchen. There you find the new stove, refrigerator and microwave, all stainless. Open concept view from the kitchen into the sitting area with wood burning fireplace and beyond the Corian countertop island, there is plenty of room for your table and chairs with an open flow into a beautiful family room. Right beyond the family room lies the sun room which will give you the serenity of a breathtaking water view. Plenty of storage with shelving throughout the garage along with a walk up stairway to a very spacious attic. MUST SEE FOR ALL! WELCOME HOME!
Location
State NJ
County Burlington
Area Southampton Twp (20333)
Zoning RDPL
Rooms
Other Rooms Living Room, Dining Room, Primary Bedroom, Kitchen, Family Room, Bedroom 1, Other, Attic
Main Level Bedrooms 2
Interior
Interior Features Primary Bath(s), Kitchen - Island, Butlers Pantry, Attic/House Fan, Stove - Wood, Sprinkler System, Stall Shower, Kitchen - Eat-In
Hot Water Electric
Heating Programmable Thermostat, Baseboard - Electric
Cooling Central A/C
Flooring Wood, Fully Carpeted, Tile/Brick
Fireplaces Number 2
Fireplaces Type Brick
Equipment Oven - Self Cleaning, Dishwasher, Disposal, Built-In Microwave
Fireplace Y
Window Features Energy Efficient,Replacement
Appliance Oven - Self Cleaning, Dishwasher, Disposal, Built-In Microwave
Heat Source Electric
Laundry Main Floor
Exterior
Exterior Feature Patio(s)
Parking Features Inside Access, Garage Door Opener
Garage Spaces 3.0
Utilities Available Cable TV
Amenities Available Swimming Pool, Tennis Courts, Club House, Golf Course
Water Access Y
View Water
Roof Type Pitched,Shingle
Accessibility Mobility Improvements
Porch Patio(s)
Attached Garage 1
Total Parking Spaces 3
Garage Y
Building
Lot Description Flag, Level, Front Yard, Rear Yard, SideYard(s)
Story 1
Sewer Public Sewer
Water Public
Architectural Style Ranch/Rambler
Level or Stories 1
Additional Building Above Grade
New Construction N
Schools
High Schools Lenape
School District Lenape Regional High
Others
HOA Fee Include Pool(s),Common Area Maintenance,Health Club,Bus Service,Alarm System
Senior Community Yes
Age Restriction 55
Tax ID 33-02702 37-00064
Ownership Fee Simple
SqFt Source Assessor
Acceptable Financing Conventional
Listing Terms Conventional
Financing Conventional
Special Listing Condition Standard
Read Less
Want to know what your home might be worth? Contact us for a FREE valuation!

Our team is ready to help you sell your home for the highest possible price ASAP

Bought with Kirk F De Angelis • Alloway Associates Inc
GET MORE INFORMATION





