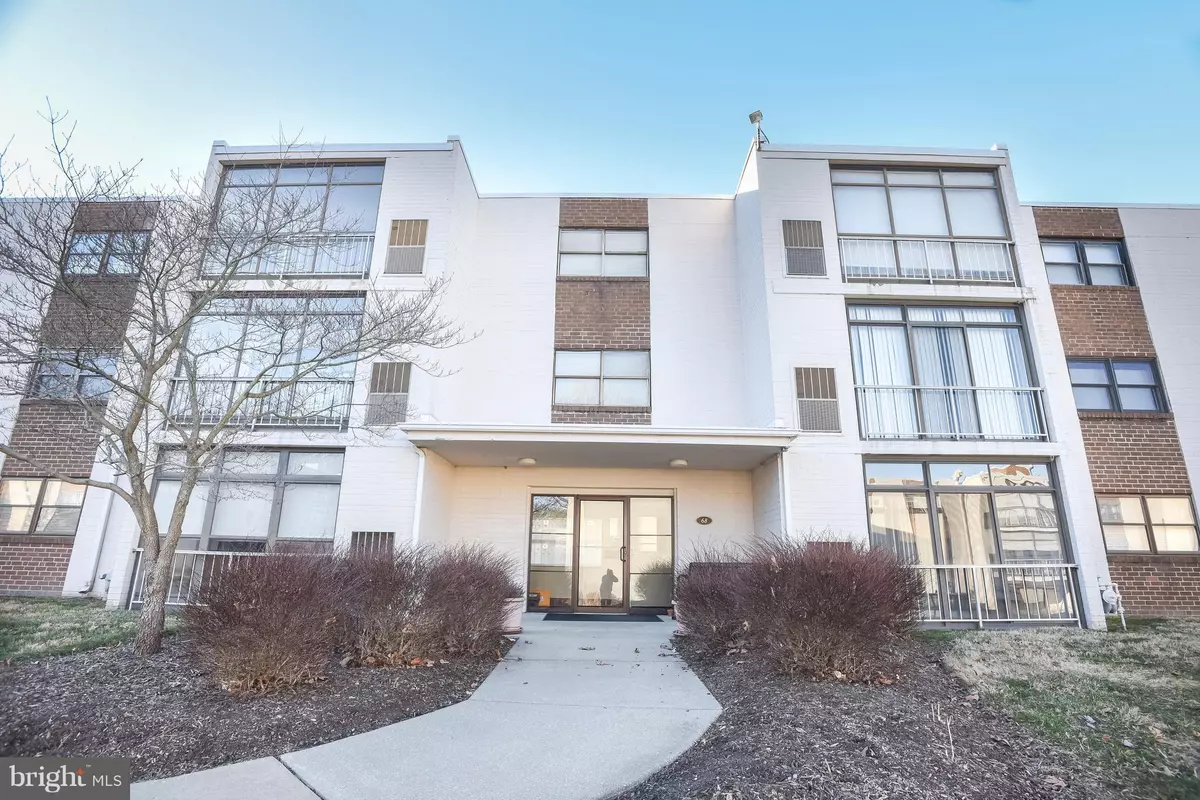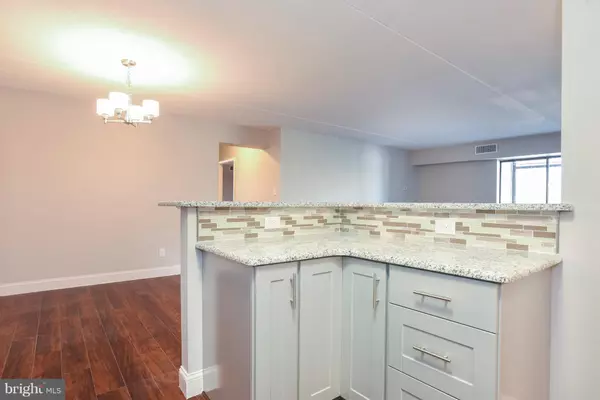$122,500
$129,900
5.7%For more information regarding the value of a property, please contact us for a free consultation.
68 WELSH TRACT RD #311 Newark, DE 19713
2 Beds
2 Baths
Key Details
Sold Price $122,500
Property Type Condo
Sub Type Condo/Co-op
Listing Status Sold
Purchase Type For Sale
Subdivision Villa Belmont
MLS Listing ID DENC336800
Sold Date 02/28/19
Style Unit/Flat
Bedrooms 2
Full Baths 2
Condo Fees $299/mo
HOA Y/N N
Originating Board BRIGHT
Year Built 1969
Annual Tax Amount $1,956
Tax Year 2018
Property Description
Drop the bags, move in, and enjoy the easy life at 68 Welsh Tract Rd Unit 311. This condo has been completely renovated for its new owner. The kitchen has been updated with NEW cabinets, NEW Stainless Steel Appliances, a tile backsplash, and Granite countertops. The NEW laminate wood-look flooring flows through the kitchen and into the dining and living areas. The living room offers a huge space for entertaining and feature a nice sized balcony that overlooks a wooded area of the community. The master bedroom offers its own private bath and walk-in closet. Both bedrooms have NEW carpet and both bathrooms have also been renovated featuring NEW vanities, NEW tile, and new fixtures. The entire condo has been freshly painted with modern colors. There are laundry facilities and elevators in the building. The low condo fee includes water, sewer, basic cable, lawn care, exterior maintenance, pool, common area maintenance, trash and snow removal. This condo is truly move-in ready and super close to community pool!
Location
State DE
County New Castle
Area Newark/Glasgow (30905)
Zoning 18RM
Rooms
Other Rooms Living Room, Dining Room, Bedroom 2, Kitchen, Bedroom 1
Main Level Bedrooms 2
Interior
Heating Forced Air
Cooling Central A/C
Flooring Carpet, Laminated, Ceramic Tile
Equipment Dishwasher, Oven/Range - Electric, Refrigerator
Fireplace N
Appliance Dishwasher, Oven/Range - Electric, Refrigerator
Heat Source Natural Gas
Exterior
Amenities Available Elevator, Laundry Facilities, Pool - Outdoor
Water Access N
Accessibility None
Garage N
Building
Story 1
Unit Features Garden 1 - 4 Floors
Sewer Public Sewer
Water Public
Architectural Style Unit/Flat
Level or Stories 1
Additional Building Above Grade, Below Grade
New Construction N
Schools
School District Christina
Others
HOA Fee Include Water,Sewer,Cable TV,Lawn Maintenance,Ext Bldg Maint,Trash,Snow Removal,Common Area Maintenance,Pool(s)
Senior Community No
Tax ID 18-046.00-001.C.D311
Ownership Condominium
Acceptable Financing Cash, Conventional
Listing Terms Cash, Conventional
Financing Cash,Conventional
Special Listing Condition Standard
Read Less
Want to know what your home might be worth? Contact us for a FREE valuation!

Our team is ready to help you sell your home for the highest possible price ASAP

Bought with Mark Adcock • RE/MAX Edge

GET MORE INFORMATION





