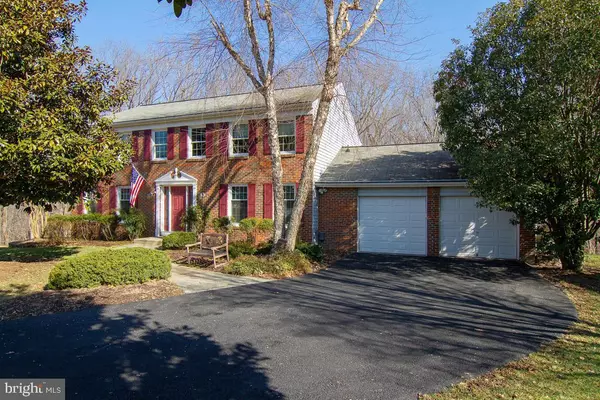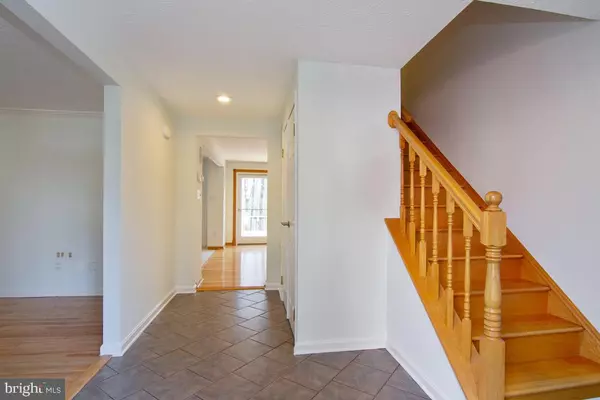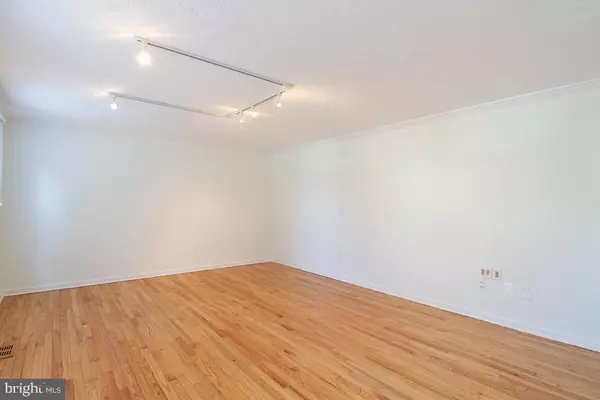$672,000
$669,900
0.3%For more information regarding the value of a property, please contact us for a free consultation.
8844 CREEKSIDE WAY Springfield, VA 22153
4 Beds
3 Baths
4,292 SqFt
Key Details
Sold Price $672,000
Property Type Single Family Home
Sub Type Detached
Listing Status Sold
Purchase Type For Sale
Square Footage 4,292 sqft
Price per Sqft $156
Subdivision Newington Forest
MLS Listing ID VAFX867094
Sold Date 03/15/19
Style Colonial
Bedrooms 4
Full Baths 2
Half Baths 1
HOA Fees $49/qua
HOA Y/N Y
Abv Grd Liv Area 3,116
Originating Board BRIGHT
Year Built 1980
Annual Tax Amount $6,445
Tax Year 2019
Lot Size 0.323 Acres
Acres 0.32
Property Description
Amazing SFH nestled on a cul-de-sac looking for its new family! Slate walkway leading you into this beautiful home. The list of updates throughout this home is very long. The main level offers a gourmet kitchen with granite, custom cabinets with soft close drawers, and SS appliances with a double oven, and hardwood flooring. The family room has an extensive slate wall with a water feature, built in shelving, and a propane fireplace insert. Dining room has a lot of natural light and hardwood floors. The laundry room has a chute from the master bedroom and expansive pantry to hold everything you will need. The formal sitting room also has tons of natural light, hardwood floors, and central connection for main level in wall sound system. The upper level boasts three spacious bedrooms and a master suite with large closets and new carpet. The upper hall bathroom was just updated in 2018 and has custom features from a mirror accents, dual vanity, and tiled shower. The master bathroom will not disappoint either. The master bath is pure luxury with heated tile flooring, custom vanity, separate toilet room, refrigerator, in wall speakers, and custom walk in closet. Heading to the basement we have a custom LED lit staircase. Custom cabinetry throughout with built in surround sound, TV conveys, wet bar with granite, refrigerator and freezer also convey, pool table and cue holder convey, large storage room, and a possible 5th bedroom/bonus/exercise room. Walk out basement. The outside of this home is an entertainers paradise! Multi-tiered composite deck with the lower deck offering storage shed, 800 watt diesel generator , hot tub (as is), and spiral staircase to the upper deck. The upper deck has an amazing wooded view to watch wildlife and relax after a long day. Bump out for the grilling station, custom propane fire pit with cover, two bose speakers, string lights with dimmer, sunsetter awning w/remote, and movie theater screen and speakers. Wait, there is still more! The garage has full climate control with A/C and Heat. Insulated walls, ceiling, and doors. 240 volt sub panel and work bench with plenty of storage and light. All exterior windows and front door trim cladded with white aluminum. New driveway 2018. Additional insulation added in attic 2006. New windows 2018. Centrally located and close to shopping, schools. highways, and more. Must see! There is a lot of items conveying in the home so make sure you see the list.
Location
State VA
County Fairfax
Zoning 303
Rooms
Other Rooms Living Room, Dining Room, Primary Bedroom, Bedroom 2, Bedroom 3, Kitchen, Family Room, Den, Basement, Bedroom 1, Exercise Room, Laundry, Storage Room, Bathroom 1, Primary Bathroom, Half Bath
Basement Full, Fully Finished, Walkout Level, Heated, Improved, Outside Entrance, Rear Entrance, Shelving
Interior
Interior Features Built-Ins, Chair Railings, Crown Moldings, Dining Area, Floor Plan - Open, Formal/Separate Dining Room, Family Room Off Kitchen, Kitchen - Gourmet, Kitchen - Island, Wood Floors
Hot Water Electric
Heating Heat Pump(s)
Cooling Central A/C, Ceiling Fan(s)
Fireplaces Number 1
Fireplaces Type Screen, Insert, Gas/Propane
Equipment Built-In Microwave, Dishwasher, Disposal, Refrigerator, Stove
Fireplace Y
Window Features Vinyl Clad
Appliance Built-In Microwave, Dishwasher, Disposal, Refrigerator, Stove
Heat Source Electric
Laundry Dryer In Unit, Main Floor, Washer In Unit
Exterior
Exterior Feature Deck(s)
Parking Features Garage - Front Entry
Garage Spaces 2.0
Amenities Available Jog/Walk Path, Pool - Outdoor, Tennis Courts, Tot Lots/Playground
Water Access N
View Trees/Woods
Street Surface Black Top
Accessibility None
Porch Deck(s)
Road Frontage State
Attached Garage 2
Total Parking Spaces 2
Garage Y
Building
Story 2
Sewer Public Sewer
Water Public
Architectural Style Colonial
Level or Stories 2
Additional Building Above Grade, Below Grade
New Construction N
Schools
Elementary Schools Newington Forest
Middle Schools South County
High Schools South County
School District Fairfax County Public Schools
Others
HOA Fee Include Management,Pool(s),Reserve Funds,Trash
Senior Community No
Tax ID 0974 04 0654
Ownership Fee Simple
SqFt Source Estimated
Acceptable Financing Cash, Conventional, FHA, VA
Horse Property N
Listing Terms Cash, Conventional, FHA, VA
Financing Cash,Conventional,FHA,VA
Special Listing Condition Standard
Read Less
Want to know what your home might be worth? Contact us for a FREE valuation!

Our team is ready to help you sell your home for the highest possible price ASAP

Bought with Elizabeth K Emery • Pearson Smith Realty, LLC
GET MORE INFORMATION





