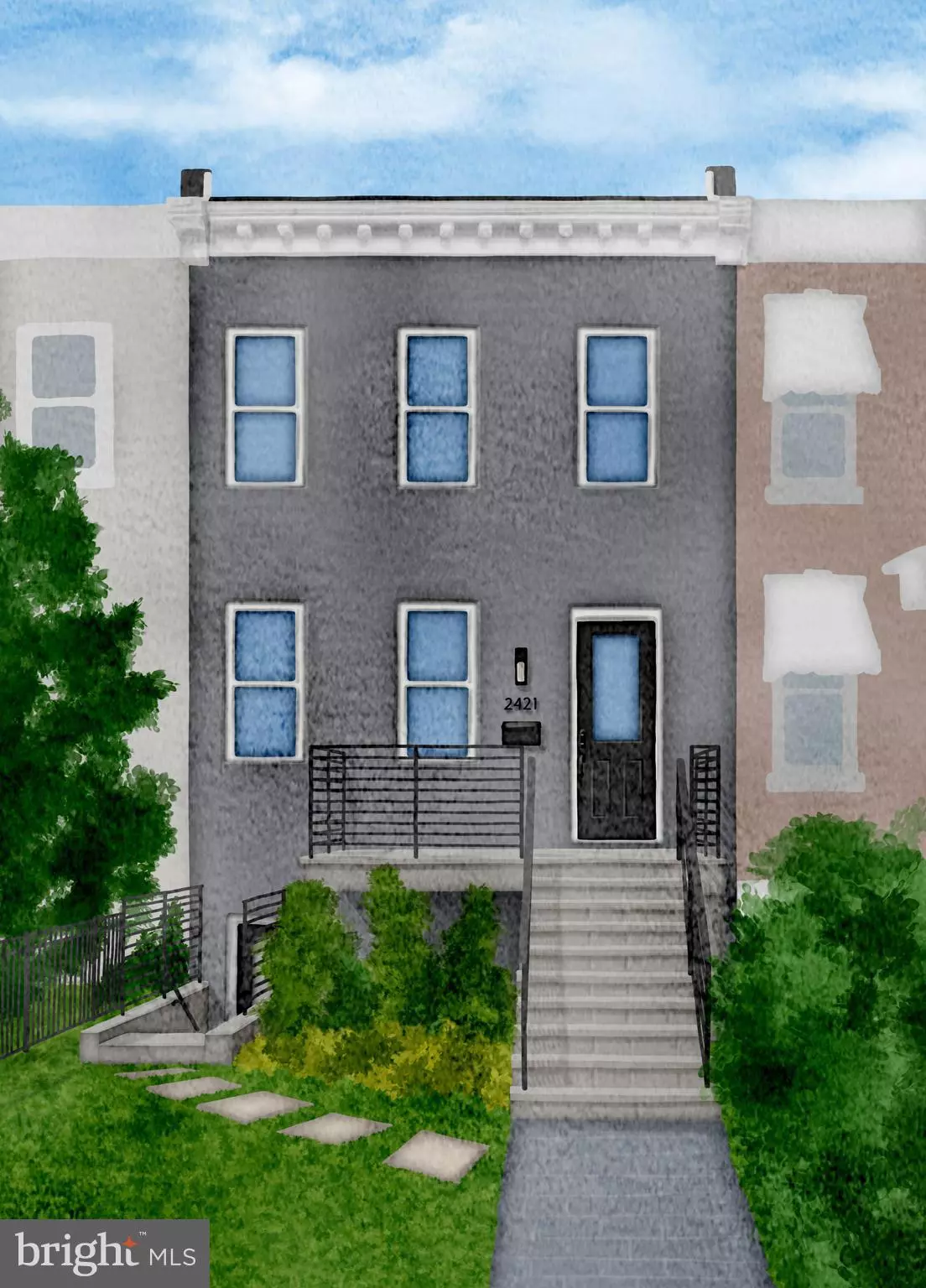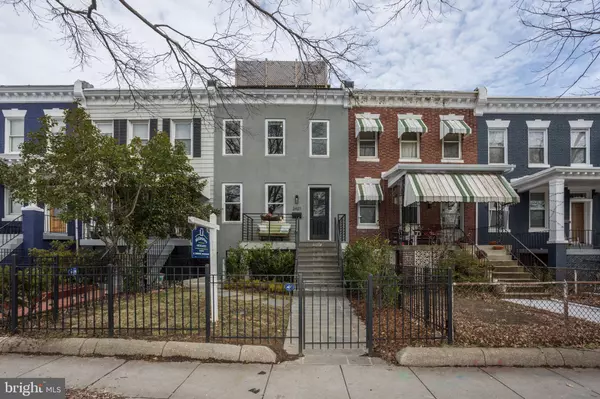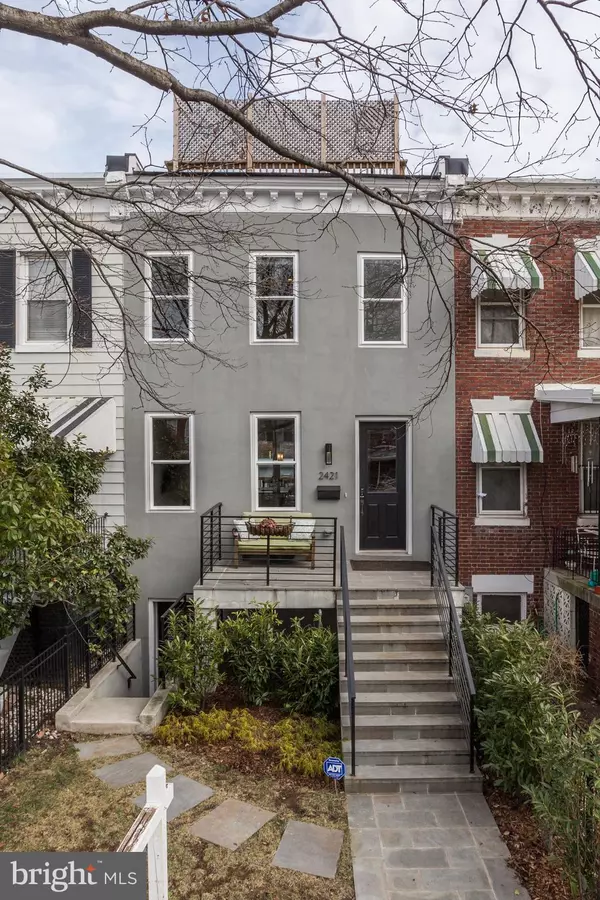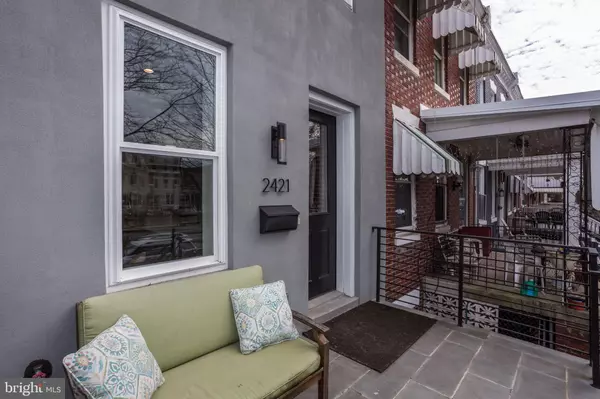$900,000
$900,000
For more information regarding the value of a property, please contact us for a free consultation.
2421 N CAPITOL ST NE Washington, DC 20002
4 Beds
4 Baths
2,224 SqFt
Key Details
Sold Price $900,000
Property Type Townhouse
Sub Type Interior Row/Townhouse
Listing Status Sold
Purchase Type For Sale
Square Footage 2,224 sqft
Price per Sqft $404
Subdivision Brookland
MLS Listing ID DCDC398806
Sold Date 03/12/19
Style Traditional,Federal
Bedrooms 4
Full Baths 3
Half Baths 1
HOA Y/N N
Abv Grd Liv Area 1,680
Originating Board BRIGHT
Year Built 1908
Annual Tax Amount $6,205
Tax Year 2018
Lot Size 1,700 Sqft
Acres 0.04
Property Description
Stunning top-to-bottom renovation of a classic 3-level row home in Brookland. This home features4 bedrooms, three full baths and 1 half bath. Gracious open-concept main level with 10 ceilings and exposed brick. Centerpiece kitchen features subway tile backsplash, marble and granite counter tops, stainless steel appliances, large island, wine refrigerator, and pantry. Owner s suite flooded in sunlight with built-ins, two large closets, and walk-in marble shower with a rain shower head. Lower level inlay suite or AirBnB with bedroom, bath and full kitchen. Rooftop deck with views of the Capitol and the National Basilica perfect for entertaining. Secure off-street parking for two cars. Open Sunday 2/24 from 12-2pm.
Location
State DC
County Washington
Zoning R-3
Direction West
Rooms
Other Rooms Living Room, Dining Room, Primary Bedroom, Bedroom 2, Bedroom 3, Bedroom 4, Kitchen, Family Room, Bathroom 2, Bathroom 3, Primary Bathroom, Half Bath
Basement Connecting Stairway, Daylight, Partial, Front Entrance, Fully Finished, Interior Access, Outside Entrance, Rear Entrance, Drainage System, Sump Pump
Interior
Interior Features Breakfast Area, Built-Ins, Dining Area, Floor Plan - Open, Kitchen - Island, Primary Bath(s), Upgraded Countertops, Wine Storage, Wood Floors, Window Treatments, Recessed Lighting, 2nd Kitchen, Kitchen - Gourmet, Pantry, Skylight(s), Walk-in Closet(s)
Hot Water Tankless, Natural Gas
Heating Heat Pump(s)
Cooling Central A/C
Flooring Wood
Equipment Built-In Microwave, Built-In Range, Dishwasher, Disposal, Dryer, Extra Refrigerator/Freezer, Oven/Range - Gas, Range Hood, Refrigerator, Washer, Exhaust Fan, Icemaker, Stainless Steel Appliances, Washer/Dryer Stacked, Water Heater - Tankless
Fireplace N
Window Features Double Pane,Energy Efficient,Insulated,Replacement,Screens,Skylights,Vinyl Clad
Appliance Built-In Microwave, Built-In Range, Dishwasher, Disposal, Dryer, Extra Refrigerator/Freezer, Oven/Range - Gas, Range Hood, Refrigerator, Washer, Exhaust Fan, Icemaker, Stainless Steel Appliances, Washer/Dryer Stacked, Water Heater - Tankless
Heat Source Natural Gas
Laundry Dryer In Unit, Washer In Unit, Basement, Upper Floor
Exterior
Exterior Feature Deck(s), Roof, Porch(es)
Fence Fully, Privacy, Rear
Utilities Available Cable TV, Fiber Optics Available
Water Access N
View City
Roof Type Rubber
Street Surface Alley,Paved
Accessibility None
Porch Deck(s), Roof, Porch(es)
Road Frontage Public
Garage N
Building
Lot Description Front Yard, Landscaping
Story 3+
Foundation Brick/Mortar
Sewer Public Sewer
Water Public
Architectural Style Traditional, Federal
Level or Stories 3+
Additional Building Above Grade, Below Grade
Structure Type 9'+ Ceilings,Dry Wall
New Construction N
Schools
Elementary Schools Langley
Middle Schools Mckinley
High Schools Dunbar
School District District Of Columbia Public Schools
Others
Senior Community No
Tax ID 3504//0039
Ownership Fee Simple
SqFt Source Assessor
Security Features Security System,Carbon Monoxide Detector(s),Smoke Detector
Horse Property N
Special Listing Condition Standard
Read Less
Want to know what your home might be worth? Contact us for a FREE valuation!

Our team is ready to help you sell your home for the highest possible price ASAP

Bought with Eric M Broermann • Compass
GET MORE INFORMATION





