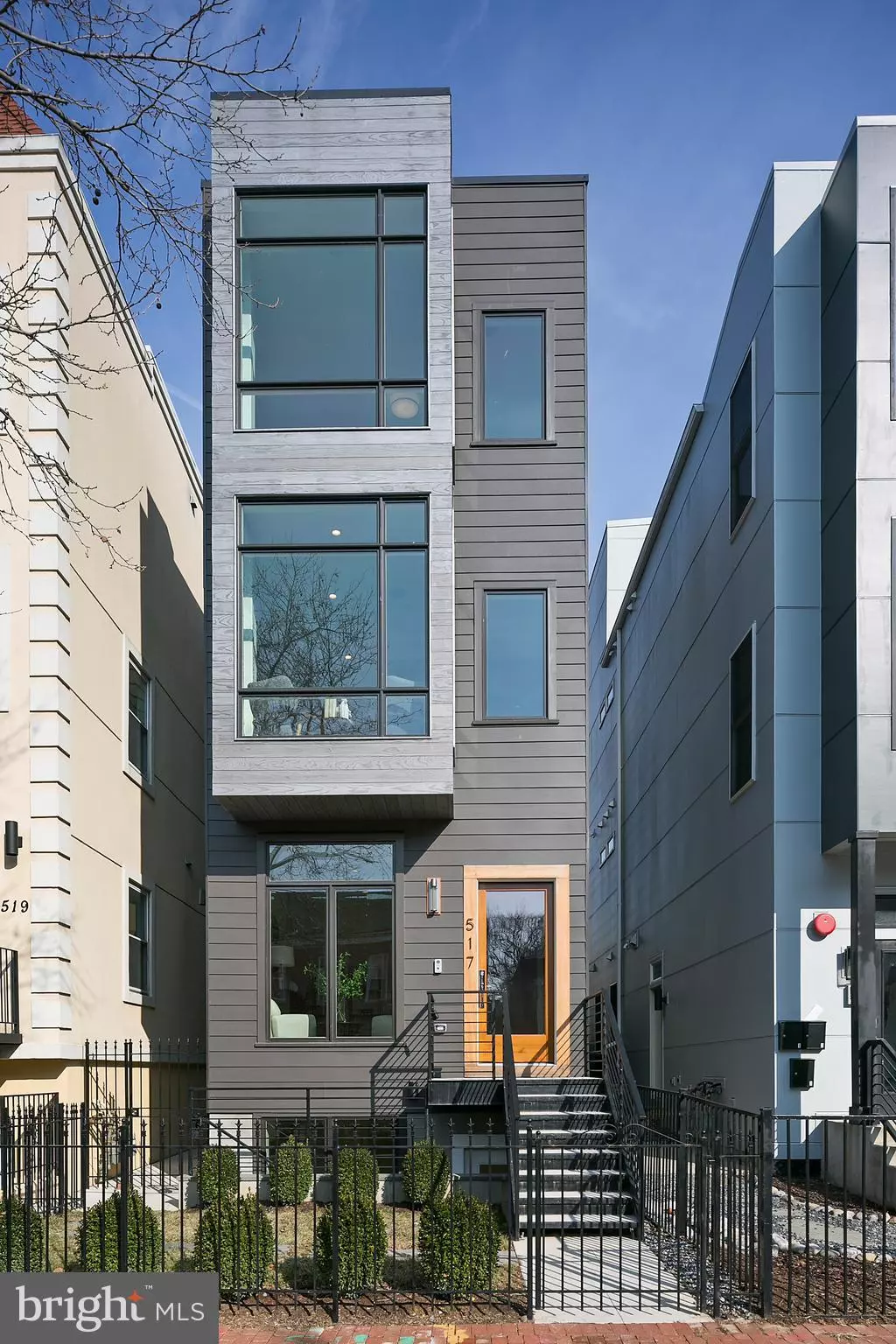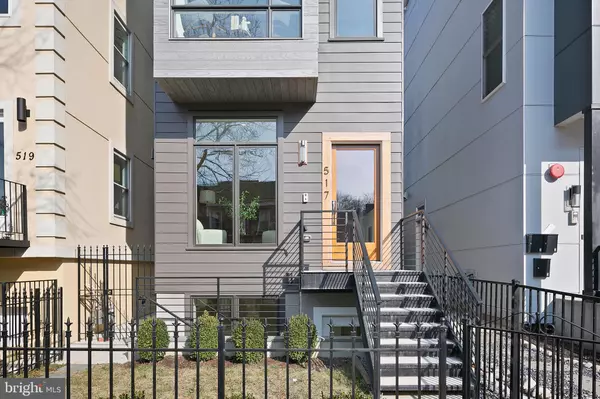$1,149,000
$1,149,000
For more information regarding the value of a property, please contact us for a free consultation.
517 Q ST NW #2 Washington, DC 20001
3 Beds
3 Baths
1,880 SqFt
Key Details
Sold Price $1,149,000
Property Type Condo
Sub Type Condo/Co-op
Listing Status Sold
Purchase Type For Sale
Square Footage 1,880 sqft
Price per Sqft $611
Subdivision Shaw
MLS Listing ID DCDC366702
Sold Date 03/14/19
Style Contemporary
Bedrooms 3
Full Baths 3
Condo Fees $366/mo
HOA Y/N N
Originating Board BRIGHT
Year Built 2018
Annual Tax Amount $2,899
Tax Year 2017
Lot Size 1,462 Sqft
Acres 0.03
Property Description
Welcome to the premier penthouse unit at 517 Q Street NW, where no detail has been overlooked or spared to live in luxury. Walking in, you will find a gourmet chefs kitchen, outfitted with custom cabinetry, a fabulous on-of-a-kind breakfast bar, and Thermador stainless steel sleek appliances To top this off, all custom wood work was created right here in Washington, DC! The sun-lit open living and dining features expansive windows, 10-foot ceilings, recessed lighting, and engineered wide-plank hardwood floors. The whole home features a luxurious control 4 automation system with the ability to set up for music, security, lighting, and much more. Each spacious bedroom has gracious closet space and is drenched in sun. The Owners Suite is complete with a spa-like bathroom, featuring five showerheads, heated floors, custom fixtures, and sensor lighting. Finally, the roof deck truly provides an oasis in the city, with DC city views and the perfect space for entertaining. The turnkey penthouse is also adorned with solar panels, a rare feature that makes this a home a phenomenal opportunity. Uber credits and rental off-street parking available- ask agent for more details!
Location
State DC
County Washington
Zoning RF-1
Rooms
Main Level Bedrooms 1
Interior
Interior Features Combination Dining/Living, Combination Kitchen/Dining, Combination Kitchen/Living, Dining Area, Entry Level Bedroom, Floor Plan - Open, Kitchen - Gourmet, Kitchen - Eat-In, Kitchen - Table Space, Primary Bath(s), Recessed Lighting, Upgraded Countertops, Wood Floors
Heating Heat Pump(s)
Cooling Heat Pump(s)
Flooring Hardwood
Equipment Dishwasher, Disposal, Dryer, Dryer - Front Loading, Freezer, Icemaker, Oven/Range - Electric, Six Burner Stove, Stainless Steel Appliances, Refrigerator, Washer, Washer - Front Loading, Washer/Dryer Stacked
Appliance Dishwasher, Disposal, Dryer, Dryer - Front Loading, Freezer, Icemaker, Oven/Range - Electric, Six Burner Stove, Stainless Steel Appliances, Refrigerator, Washer, Washer - Front Loading, Washer/Dryer Stacked
Heat Source Electric
Exterior
Exterior Feature Deck(s), Roof
Amenities Available Common Grounds
Water Access N
View City, Street
Accessibility None
Porch Deck(s), Roof
Garage N
Building
Story 2
Sewer Public Sewer
Water Public
Architectural Style Contemporary
Level or Stories 2
Additional Building Above Grade, Below Grade
Structure Type High,9'+ Ceilings,Brick
New Construction Y
Schools
School District District Of Columbia Public Schools
Others
HOA Fee Include Ext Bldg Maint,Lawn Care Front,Lawn Maintenance,Sewer,Snow Removal,Water
Senior Community No
Tax ID 0102//2038
Ownership Condominium
Special Listing Condition Standard
Read Less
Want to know what your home might be worth? Contact us for a FREE valuation!

Our team is ready to help you sell your home for the highest possible price ASAP

Bought with Isabella Schnider • RE/MAX Realty Services
GET MORE INFORMATION





