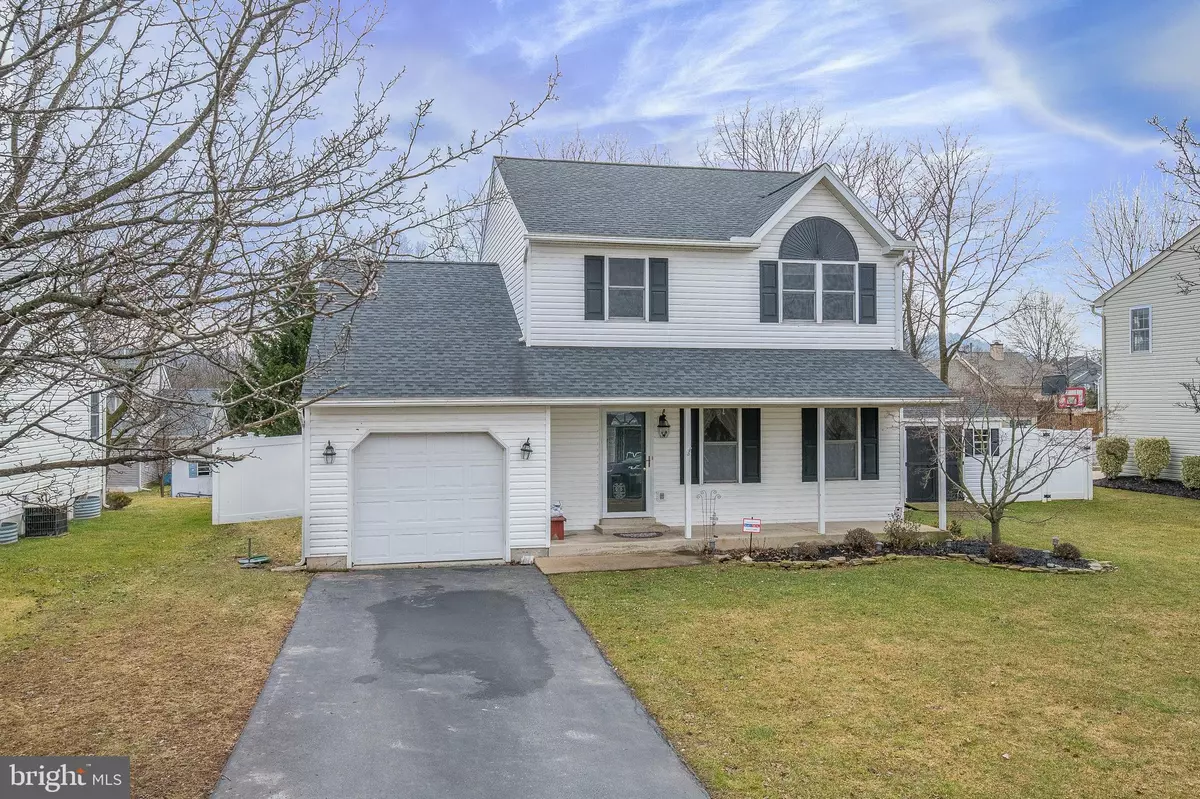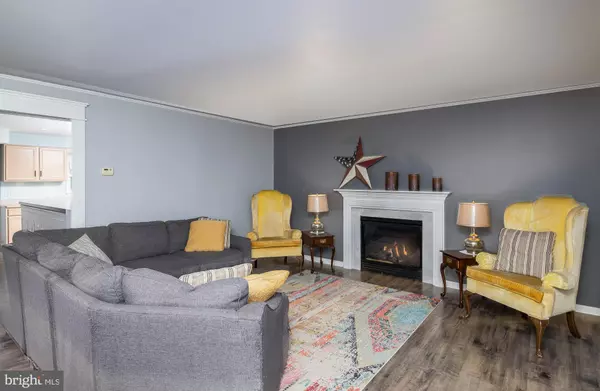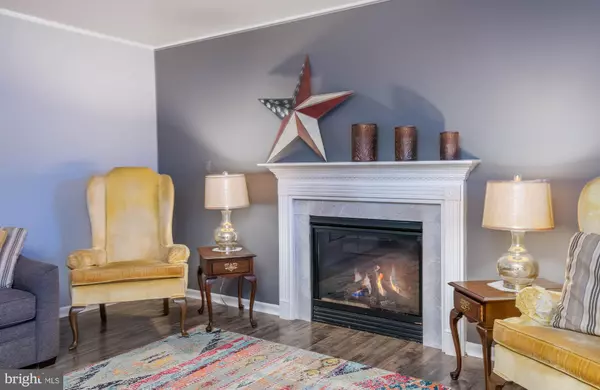$220,000
$225,000
2.2%For more information regarding the value of a property, please contact us for a free consultation.
4510 HILLSIDE RD Reading, PA 19606
3 Beds
2 Baths
1,716 SqFt
Key Details
Sold Price $220,000
Property Type Single Family Home
Sub Type Detached
Listing Status Sold
Purchase Type For Sale
Square Footage 1,716 sqft
Price per Sqft $128
Subdivision Valley Ridge
MLS Listing ID PABK324742
Sold Date 03/14/19
Style Traditional
Bedrooms 3
Full Baths 2
HOA Y/N N
Abv Grd Liv Area 1,716
Originating Board BRIGHT
Year Built 1999
Annual Tax Amount $5,335
Tax Year 2018
Lot Size 9,148 Sqft
Acres 0.21
Property Description
Welcome to this lovely home nestled in Valley Ridge neighborhood. The location of this home facilitates your commute to 422, restaurants, shopping centers, and a community library. Enjoy the fragrant perennials while relaxing on your front porch. Prepare savory meals with ease in your large, open concept kitchen featuring lots of cabinets and counter space and a huge breakfast bar providing extra seating and storage. Your dining area is steps away and can accommodate a large dining table. Sliding glass doors off the dining area provides tons of natural light and lead you to your deck and private, fenced-in backyard. You can cook with the fresh herbs growing in your box gardens. Step back inside and relax by your gas fireplace in your living room that provides a great backdrop to enjoy your favorite TV show or indulge yourself in a book on a chilly night. A full bath and large laundry room located on the main floor are super convenient. The three good sized bedrooms and large full bath on second floor gives everyone their own space. This home is tastefully decorated with neutral colors and some updated flooring. Basement is super clean and dry and can add extra square footage when finished. Attached one -car garage makes it easy to bring in groceries and keep your car clean and dry. The shed provides extra storage space and keeps extra outdoor equipment out of the garage. Sounds like the perfect home? Call today to schedule your tour!
Location
State PA
County Berks
Area Exeter Twp (10243)
Zoning R1
Rooms
Other Rooms Living Room, Dining Room, Bedroom 2, Bedroom 3, Kitchen, Bedroom 1, Other
Basement Full
Interior
Interior Features Butlers Pantry, Kitchen - Eat-In
Hot Water Natural Gas
Heating Forced Air
Cooling Central A/C
Flooring Fully Carpeted, Vinyl
Fireplaces Number 1
Fireplaces Type Gas/Propane
Equipment Dryer, Washer
Fireplace Y
Appliance Dryer, Washer
Heat Source Natural Gas
Laundry Main Floor
Exterior
Exterior Feature Deck(s), Porch(es)
Parking Features Built In
Garage Spaces 3.0
Fence Vinyl
Water Access N
Roof Type Pitched,Shingle
Street Surface Paved
Accessibility None
Porch Deck(s), Porch(es)
Attached Garage 1
Total Parking Spaces 3
Garage Y
Building
Lot Description Front Yard, Level, Rear Yard
Story 2
Foundation Concrete Perimeter
Sewer Public Sewer
Water Public
Architectural Style Traditional
Level or Stories 2
Additional Building Above Grade, Below Grade
New Construction N
Schools
School District Exeter Township
Others
Senior Community No
Tax ID 43-5325-07-58-2351
Ownership Fee Simple
SqFt Source Assessor
Security Features Security System
Acceptable Financing Cash, Conventional, FHA, VA
Listing Terms Cash, Conventional, FHA, VA
Financing Cash,Conventional,FHA,VA
Special Listing Condition Standard
Read Less
Want to know what your home might be worth? Contact us for a FREE valuation!

Our team is ready to help you sell your home for the highest possible price ASAP

Bought with Kim Marks • Coldwell Banker Realty

GET MORE INFORMATION





