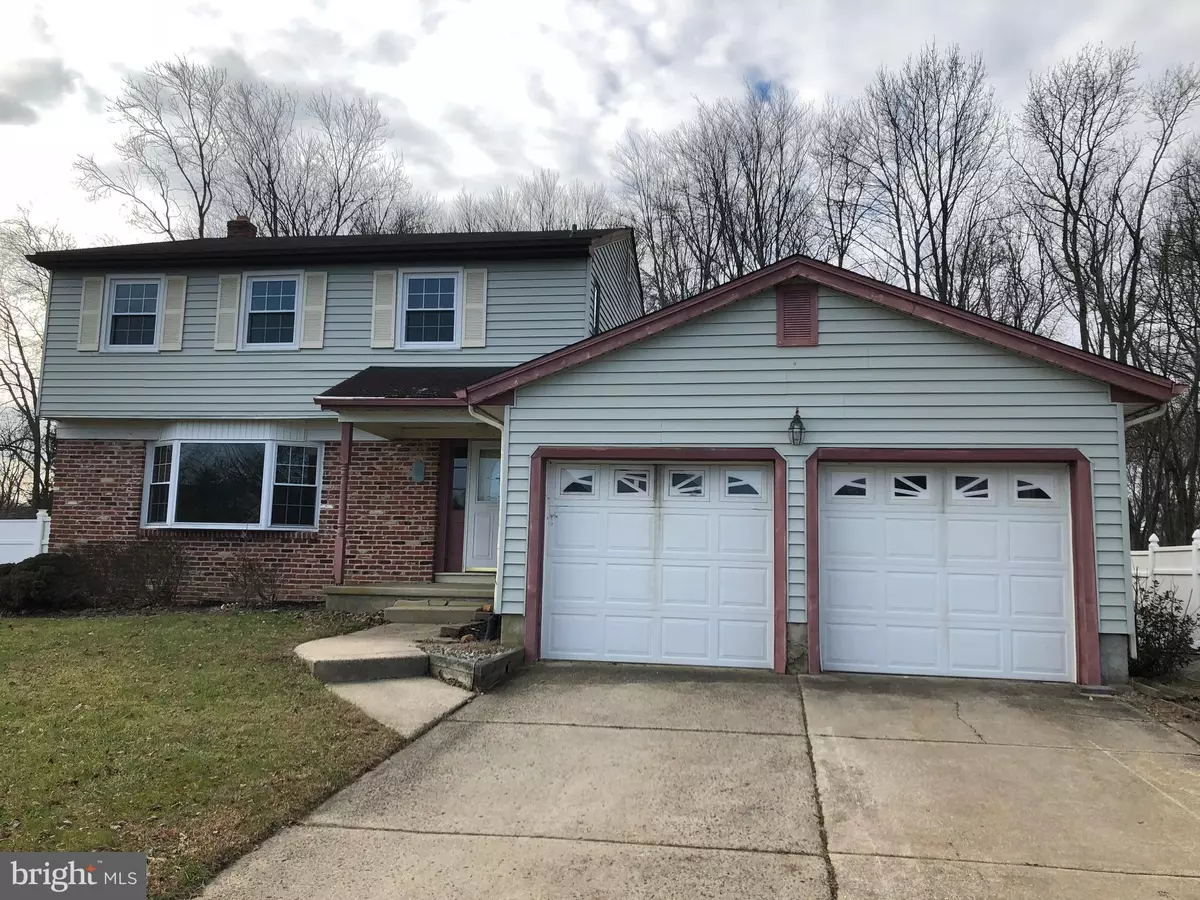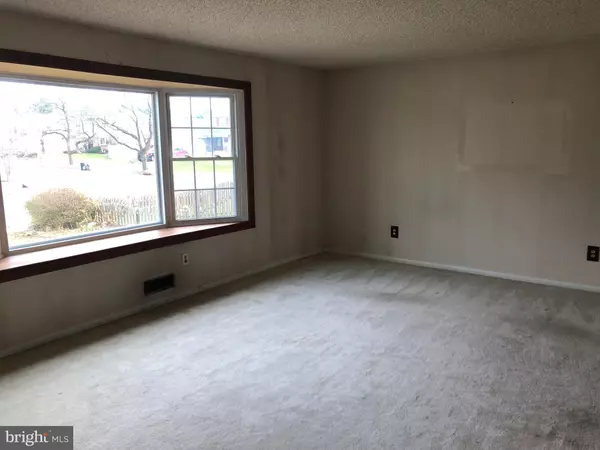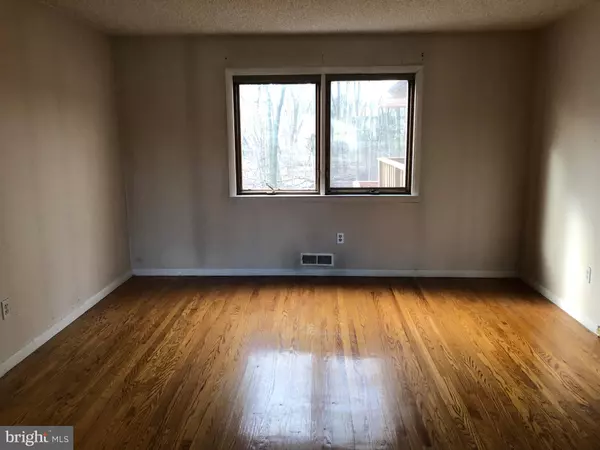$130,000
$139,900
7.1%For more information regarding the value of a property, please contact us for a free consultation.
3 MILLBRIDGE RD Clementon, NJ 08021
4 Beds
3 Baths
9,375 Sqft Lot
Key Details
Sold Price $130,000
Property Type Single Family Home
Sub Type Detached
Listing Status Sold
Purchase Type For Sale
Subdivision Millbridge
MLS Listing ID NJCD253158
Sold Date 02/26/19
Style Colonial
Bedrooms 4
Full Baths 2
Half Baths 1
HOA Y/N N
Originating Board BRIGHT
Year Built 1975
Annual Tax Amount $8,854
Tax Year 2019
Lot Size 9,375 Sqft
Acres 0.22
Lot Dimensions 75x125
Property Description
Charming Colonial backing to woods in desirable Millbridge. Close to shopping and transportation. Great updates include kitchen and baths. Looks like this one won't break the budget.Back yard is built for entertainment with multi-level decking and covered back area, keeping everyone dry during those summer storms. Original hardwood floors add that special touch. Stop by and see me, you will not be disappointed in all the space I have to offer.
Location
State NJ
County Camden
Area Gloucester Twp (20415)
Zoning RESIDENTIAL
Rooms
Other Rooms Living Room, Dining Room, Primary Bedroom, Bedroom 2, Bedroom 3, Bedroom 4, Kitchen, Family Room, Laundry
Basement Drainage System, Full, Sump Pump
Main Level Bedrooms 4
Interior
Interior Features Bar, Carpet, Family Room Off Kitchen, Floor Plan - Traditional, Formal/Separate Dining Room, Kitchen - Eat-In, Kitchen - Island, Primary Bath(s), Wet/Dry Bar, Wood Floors
Heating Forced Air
Cooling Central A/C
Flooring Carpet, Hardwood, Tile/Brick
Fireplaces Number 1
Fireplaces Type Fireplace - Glass Doors, Brick
Furnishings No
Fireplace Y
Heat Source Natural Gas
Laundry Main Floor
Exterior
Parking Features Garage - Front Entry, Inside Access
Garage Spaces 2.0
Water Access N
Roof Type Shingle
Accessibility None
Attached Garage 2
Total Parking Spaces 2
Garage Y
Building
Lot Description Backs to Trees, Front Yard, Rear Yard
Story 2
Sewer Public Septic
Water Public
Architectural Style Colonial
Level or Stories 2
Additional Building Above Grade, Below Grade
New Construction N
Schools
High Schools Highland H.S.
School District Gloucester Township Public Schools
Others
Senior Community No
Tax ID 15-11104-00008
Ownership Fee Simple
SqFt Source Assessor
Acceptable Financing Cash, Conventional
Listing Terms Cash, Conventional
Financing Cash,Conventional
Special Listing Condition REO (Real Estate Owned)
Read Less
Want to know what your home might be worth? Contact us for a FREE valuation!

Our team is ready to help you sell your home for the highest possible price ASAP

Bought with Daniel Conn • Century 21 Advantage Gold-Cherry Hill

GET MORE INFORMATION





