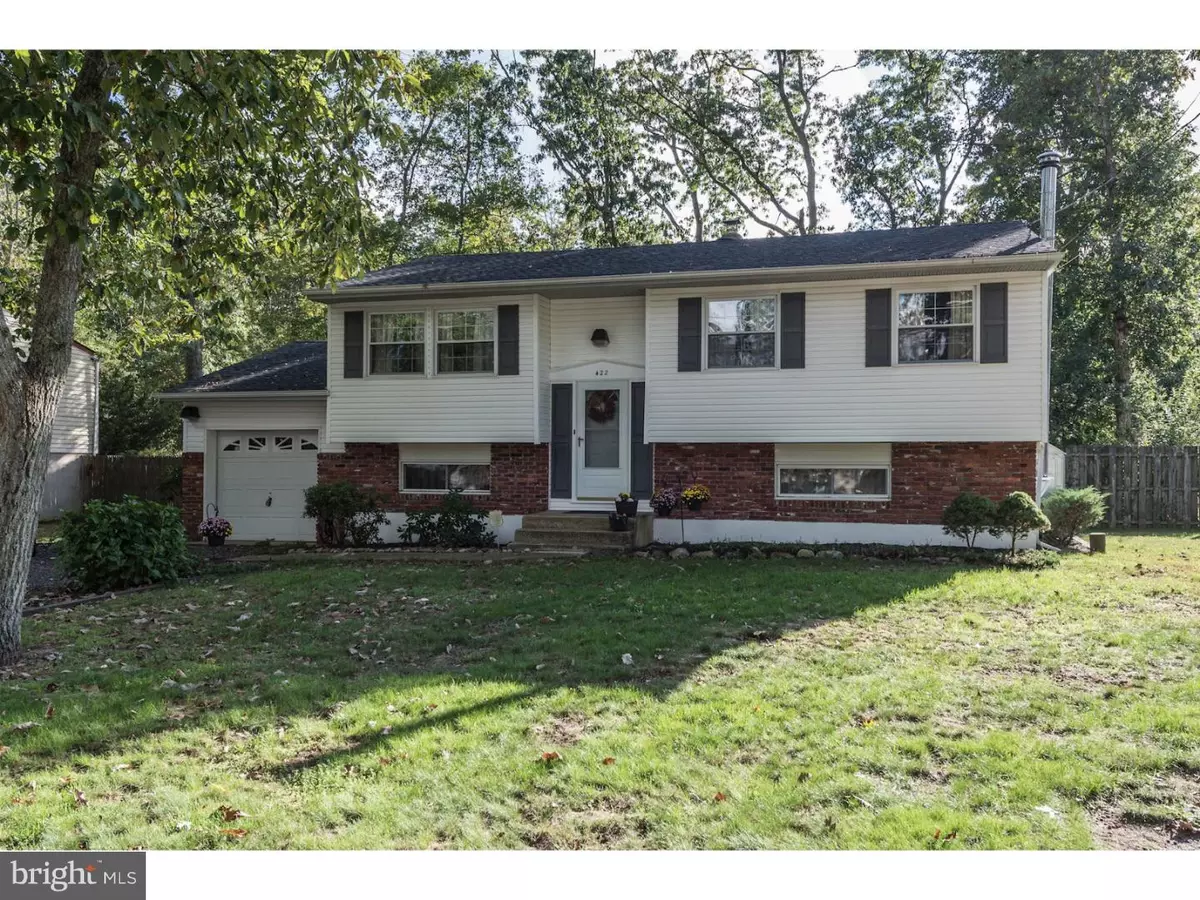$215,500
$214,900
0.3%For more information regarding the value of a property, please contact us for a free consultation.
422 CALIFORNIA TRL Browns Mills, NJ 08015
3 Beds
2 Baths
1,464 SqFt
Key Details
Sold Price $215,500
Property Type Single Family Home
Sub Type Detached
Listing Status Sold
Purchase Type For Sale
Square Footage 1,464 sqft
Price per Sqft $147
Subdivision Presidential Lakes
MLS Listing ID 1009911450
Sold Date 03/11/19
Style Colonial,Bi-level
Bedrooms 3
Full Baths 2
HOA Y/N N
Abv Grd Liv Area 1,464
Originating Board TREND
Year Built 1962
Annual Tax Amount $4,023
Tax Year 2018
Lot Size 10,000 Sqft
Acres 0.23
Lot Dimensions 80X125
Property Description
Move In Ready Bi-Level in Desirable Presidential Lakes! Updated Kitchen with Double Sink, Pull Spray Faucet, Under Cabinet Lighting, Soft Close Cabinets, Ceramic Tile Floors and Designer Backsplash! Counter Seating to Dining Room with High Ceilings and Sliders to Tiered Deck! Large Living Room with High Ceilings overlooking Foyer with Ceramic Entry from Iron Rails! Newer Hall Bathroom with Seamless Vanity, Ceramic Tile Floors and Glass Slider Doors on Tub/Shower - Potential for Private Access from Master Bedroom! Family Room with Wood Burning Stove allows look up to Foyer! Open to area with could be Office/Play Area or with access to water the perfect spot for a Wet Bar to entertain! Full Bathroom with Shower Stall and Pedestal Sink located on this level so no need for guests to run upstairs! Plus there is a Bonus Room (currently used as a Gym and Storage) that could be divided to include a 4th and/or 5th Bedroom or even a Craft Room/Media or Game Room/Seriously Whatever You Need! Neutral Wall and Carpet Colors, Unexposed Hardwood Floors, Multiple Car Driveway, 1 Car Garage with Opener and Interior Access, 2 Tiered Deck (bottom deck previously used for Hot Tub), Fenced Rear Yard! You've found home when you walk in the door!
Location
State NJ
County Burlington
Area Pemberton Twp (20329)
Zoning RES
Rooms
Other Rooms Living Room, Dining Room, Primary Bedroom, Bedroom 2, Kitchen, Family Room, Bedroom 1, Laundry, Other, Attic
Main Level Bedrooms 3
Interior
Interior Features Ceiling Fan(s), Stove - Wood, Breakfast Area
Hot Water Electric
Heating Forced Air
Cooling Central A/C
Flooring Wood, Fully Carpeted, Tile/Brick
Equipment Cooktop, Oven - Wall, Built-In Microwave
Fireplace N
Window Features Replacement
Appliance Cooktop, Oven - Wall, Built-In Microwave
Heat Source Oil
Laundry Lower Floor
Exterior
Exterior Feature Deck(s)
Parking Features Inside Access, Garage Door Opener
Garage Spaces 4.0
Fence Other
Utilities Available Cable TV
Water Access N
Roof Type Shingle
Accessibility None
Porch Deck(s)
Attached Garage 1
Total Parking Spaces 4
Garage Y
Building
Lot Description Rear Yard
Story 2
Foundation Brick/Mortar
Sewer On Site Septic
Water Well
Architectural Style Colonial, Bi-level
Level or Stories 2
Additional Building Above Grade
New Construction N
Schools
High Schools Pemberton Township
School District Pemberton Township Schools
Others
Senior Community No
Tax ID 29-00759-00012
Ownership Fee Simple
SqFt Source Assessor
Special Listing Condition Standard
Read Less
Want to know what your home might be worth? Contact us for a FREE valuation!

Our team is ready to help you sell your home for the highest possible price ASAP

Bought with Ronald E Long • Schneider Real Estate Agency

GET MORE INFORMATION





