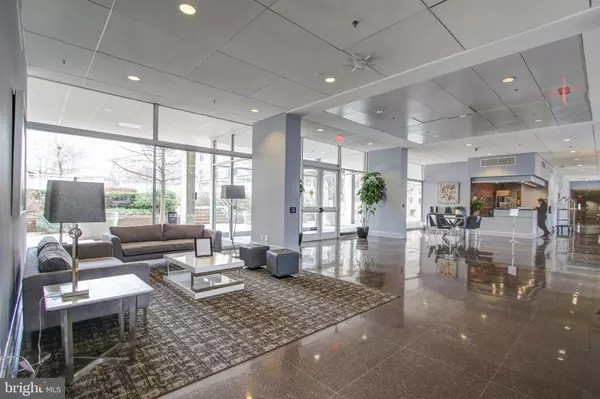$340,500
$339,000
0.4%For more information regarding the value of a property, please contact us for a free consultation.
800 4TH ST SW #S710 Washington, DC 20024
1 Bed
1 Bath
582 SqFt
Key Details
Sold Price $340,500
Property Type Condo
Sub Type Condo/Co-op
Listing Status Sold
Purchase Type For Sale
Square Footage 582 sqft
Price per Sqft $585
Subdivision Rla (Sw)
MLS Listing ID DCDC368920
Sold Date 03/08/19
Style Contemporary,Unit/Flat
Bedrooms 1
Full Baths 1
Condo Fees $351/mo
HOA Y/N N
Abv Grd Liv Area 582
Originating Board BRIGHT
Year Built 1959
Annual Tax Amount $1,766
Tax Year 2018
Lot Size 205 Sqft
Property Description
OFFERS DUE MONDAY, FEBRUARY 11TH AT 4PM. Open Concept, 7th Floor CONDO in Coveted SW Waterfront! Enjoy Spacious, Private Balcony with Spectacular Views of Capitol Dome and Nats Stadium. Open Kitchen with Breakfast Bar. Walk-In Closet. Newly Renovated Common Areas - Lobby, Large Fitness Center (Separate Cardio, Weights and Yoga Studios), Business Center, Party Room. Inviting Outdoor Pool. 24 Hour Front Desk, Large Storage Unit. Pet-Friendly. Walk to All the Shopping, Restaurants and Music Venues at The Wharf and Navy Yard, 0.2 miles to Waterfront Metro Station, 0.5 miles to Federal Center SW Metro Station. Steps to Safeway and Starbucks, walkable to new Whole Foods and Harris Teeter. Low Condo Fee Includes ALL Utilities. Combo Washer/Dryer Allowed In Unit with Board Approval.
Location
State DC
County Washington
Zoning RA-3
Rooms
Main Level Bedrooms 1
Interior
Interior Features Bar, Breakfast Area, Combination Dining/Living, Combination Kitchen/Living, Flat, Floor Plan - Open, Kitchen - Eat-In, Walk-in Closet(s)
Heating Forced Air
Cooling Central A/C
Equipment Built-In Microwave, Dishwasher, Disposal, Refrigerator, Stove
Furnishings No
Fireplace N
Appliance Built-In Microwave, Dishwasher, Disposal, Refrigerator, Stove
Heat Source Electric
Exterior
Exterior Feature Balcony
Amenities Available Concierge, Common Grounds, Community Center, Convenience Store, Elevator, Exercise Room, Extra Storage, Fitness Center, Laundry Facilities, Meeting Room, Party Room, Pool - Outdoor, Security
Water Access N
Accessibility Elevator
Porch Balcony
Garage N
Building
Story 1
Unit Features Mid-Rise 5 - 8 Floors
Sewer Public Sewer
Water Public
Architectural Style Contemporary, Unit/Flat
Level or Stories 1
Additional Building Above Grade, Below Grade
New Construction N
Schools
Elementary Schools Amidon-Bowen
Middle Schools Jefferson Middle School Academy
High Schools Jackson-Reed
School District District Of Columbia Public Schools
Others
HOA Fee Include Air Conditioning,Common Area Maintenance,Ext Bldg Maint,Electricity,Health Club,Heat,Lawn Maintenance,Laundry,Insurance,Water,Trash,Snow Removal,Sewer,Reserve Funds,Pool(s),Management
Senior Community No
Tax ID 0540//2986
Ownership Condominium
Security Features Doorman,Intercom,Main Entrance Lock
Special Listing Condition Standard
Read Less
Want to know what your home might be worth? Contact us for a FREE valuation!

Our team is ready to help you sell your home for the highest possible price ASAP

Bought with Aerica Kennedy • RE/MAX Allegiance

GET MORE INFORMATION





