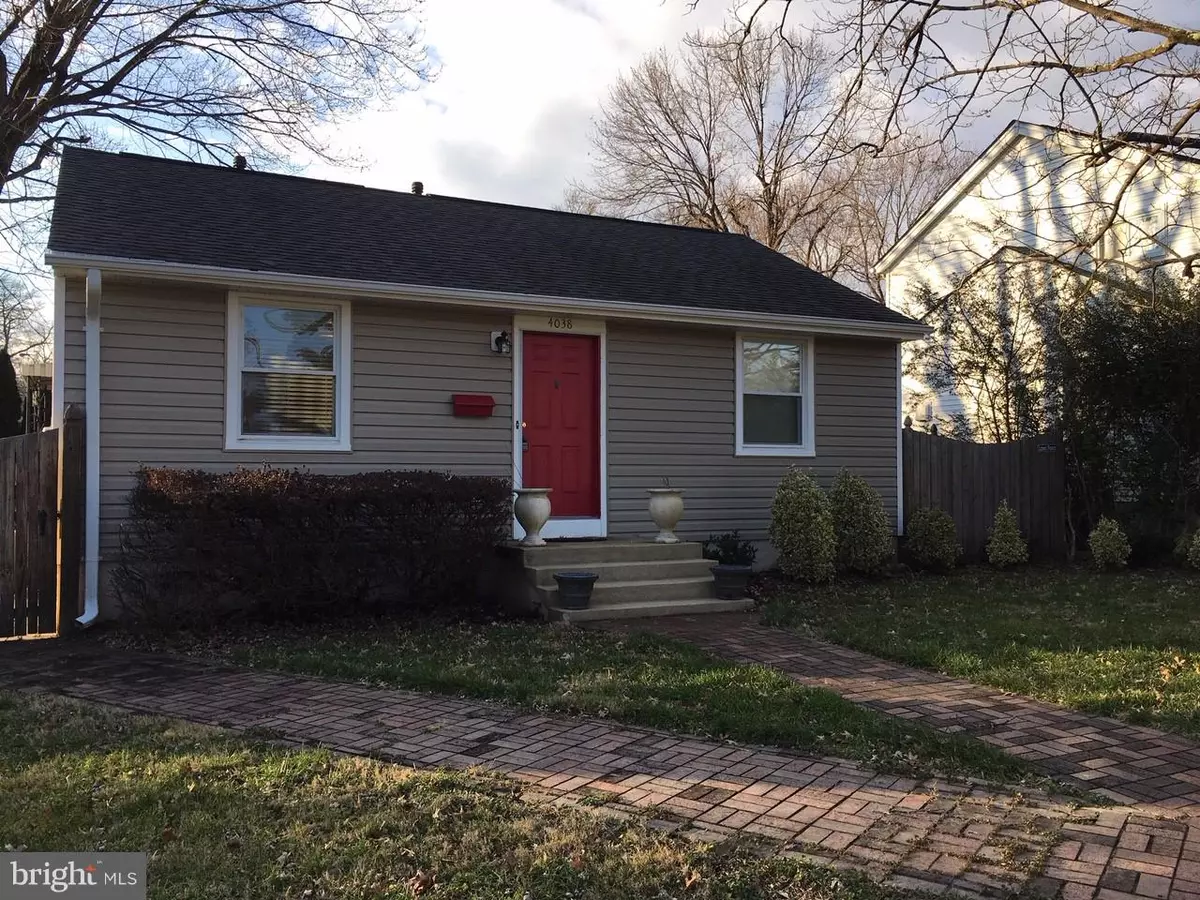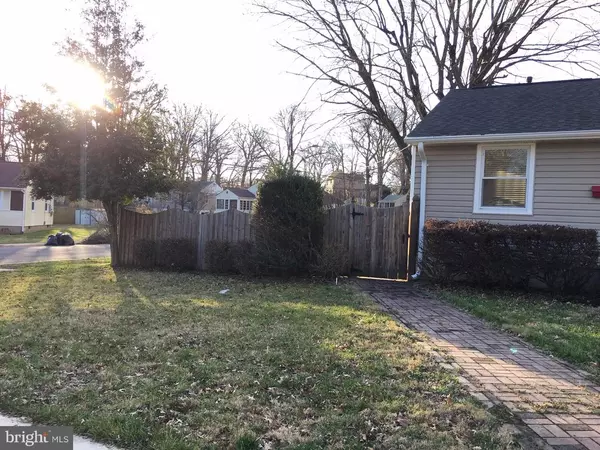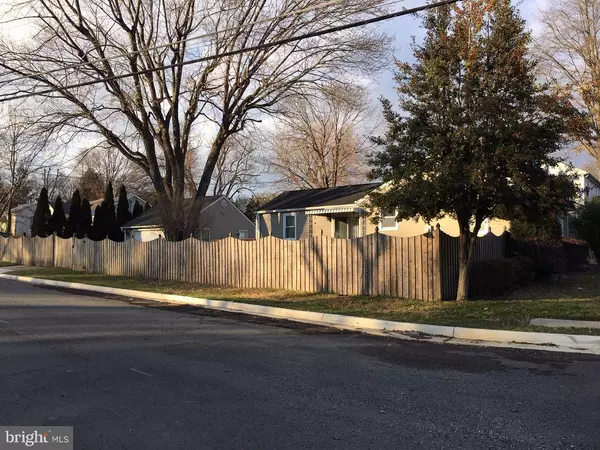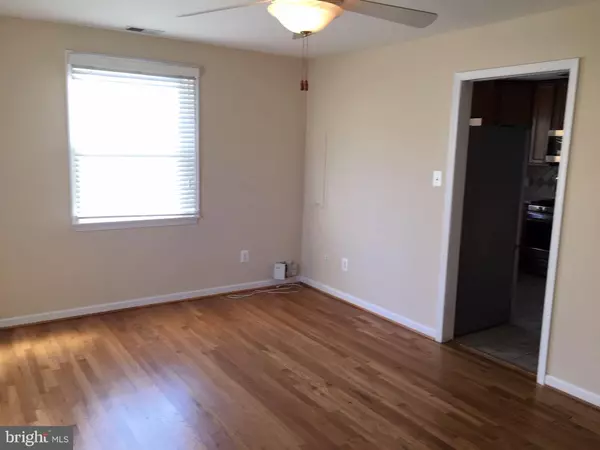$470,000
$525,000
10.5%For more information regarding the value of a property, please contact us for a free consultation.
4038 CHESTNUT ST Fairfax, VA 22030
2 Beds
2 Baths
1,218 SqFt
Key Details
Sold Price $470,000
Property Type Single Family Home
Sub Type Detached
Listing Status Sold
Purchase Type For Sale
Square Footage 1,218 sqft
Price per Sqft $385
Subdivision Westmore
MLS Listing ID VAFC111336
Sold Date 02/22/19
Style Ranch/Rambler
Bedrooms 2
Full Baths 2
HOA Y/N N
Abv Grd Liv Area 1,218
Originating Board BRIGHT
Year Built 1949
Annual Tax Amount $4,393
Tax Year 2018
Lot Size 9,116 Sqft
Acres 0.21
Property Description
YOU WON'T BELIEVE THIS MINI-ESTATE IN HEART OF FAIRFAX CITY!! CHARMING RENOVATED COTTAGE WITH LARGE ADDITION, WRAP-AROUND DECK WITH HOT TUB!! LARGE CORNER LOT WITH PLENTY OF OUTDOOR SPACE. PRIVATE FENCED YARD AND ELECTRONIC GATE ENTRY TO HEATED 2 CAR GARAGE AND EXTENDED DRIVEWAY. ALL HARDWOOD FLOORS - UPGRADED GOURMET KITCHEN W/STAINLESS AND GRANITE. SEPARATE DINING ROOM, BUILT IN BAR AREA - PELLA & ANDERSON DOORS/WINDOWS. FAMILY ROOM w/ GAS FIREPLACE, OPENS TO DECK FOR ENTERTAINING. THIS HOME HAS IT ALL, LOCATED NEXT TO SHOPPING, RESTAURANTS, MAJOR COMMUTING ROUTES. **HURRY, IT WON'T LAST**
Location
State VA
County Fairfax City
Zoning RH
Rooms
Main Level Bedrooms 2
Interior
Interior Features Attic, Breakfast Area, Ceiling Fan(s), Dining Area, Family Room Off Kitchen, Floor Plan - Traditional, Kitchen - Gourmet, Recessed Lighting, Upgraded Countertops, WhirlPool/HotTub, Window Treatments
Hot Water Natural Gas
Heating Forced Air
Cooling Central A/C
Flooring Hardwood, Vinyl, Ceramic Tile
Fireplaces Number 1
Fireplaces Type Gas/Propane, Mantel(s)
Equipment Built-In Microwave, Dishwasher, Disposal, Dryer, Exhaust Fan, Icemaker, Oven/Range - Gas, Refrigerator, Washer, Water Heater
Fireplace Y
Appliance Built-In Microwave, Dishwasher, Disposal, Dryer, Exhaust Fan, Icemaker, Oven/Range - Gas, Refrigerator, Washer, Water Heater
Heat Source Natural Gas
Exterior
Exterior Feature Deck(s), Patio(s)
Parking Features Additional Storage Area, Garage - Front Entry, Garage Door Opener, Oversized
Garage Spaces 6.0
Fence Rear, Wood
Water Access N
Accessibility None
Porch Deck(s), Patio(s)
Total Parking Spaces 6
Garage Y
Building
Lot Description Corner, Front Yard, Landscaping, Level, Rear Yard
Story 1
Sewer Public Sewer
Water Public
Architectural Style Ranch/Rambler
Level or Stories 1
Additional Building Above Grade, Below Grade
New Construction N
Schools
School District Fairfax County Public Schools
Others
Senior Community No
Tax ID 57 1 25 011
Ownership Fee Simple
SqFt Source Assessor
Special Listing Condition Standard
Read Less
Want to know what your home might be worth? Contact us for a FREE valuation!

Our team is ready to help you sell your home for the highest possible price ASAP

Bought with Han C Peruzzi • Long & Foster Real Estate, Inc.

GET MORE INFORMATION





