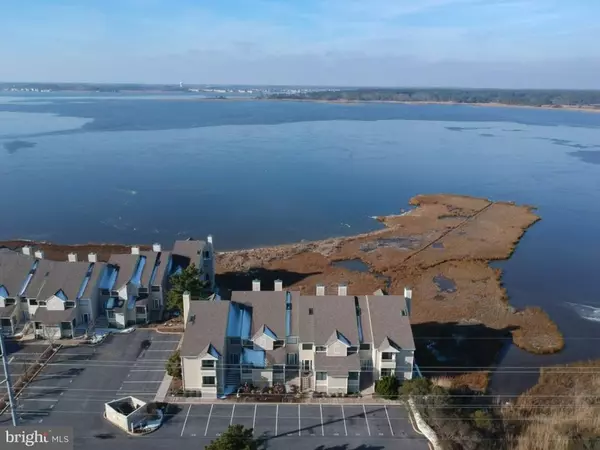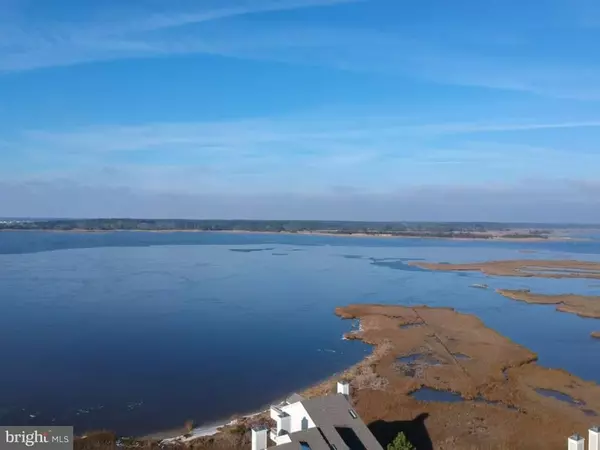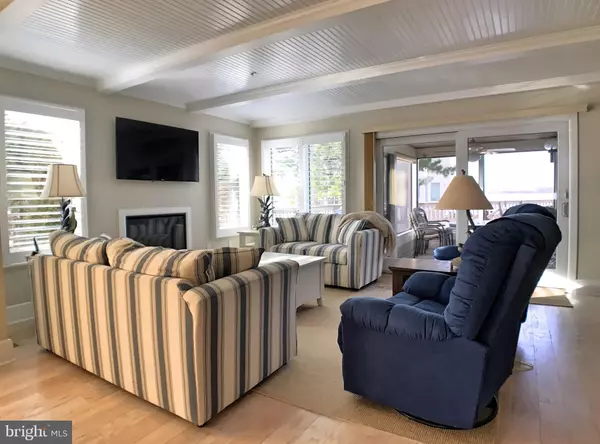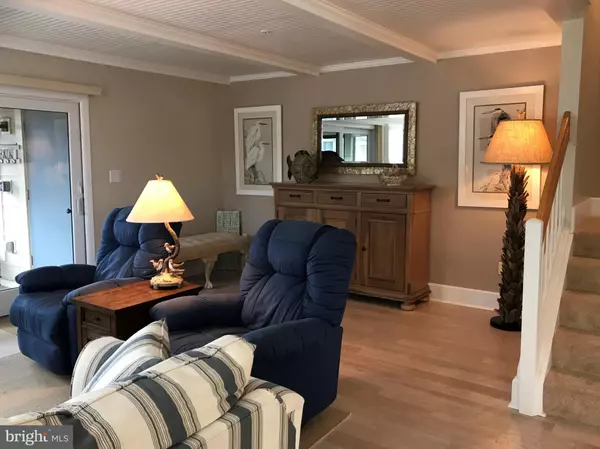$700,000
$725,000
3.4%For more information regarding the value of a property, please contact us for a free consultation.
40054 GRANT DR #43 Fenwick Island, DE 19944
3 Beds
4 Baths
1,900 SqFt
Key Details
Sold Price $700,000
Property Type Townhouse
Sub Type End of Row/Townhouse
Listing Status Sold
Purchase Type For Sale
Square Footage 1,900 sqft
Price per Sqft $368
Subdivision Kings Grant
MLS Listing ID DESU129798
Sold Date 03/10/19
Style Contemporary
Bedrooms 3
Full Baths 3
Half Baths 1
HOA Fees $865/ann
HOA Y/N Y
Abv Grd Liv Area 1,900
Originating Board BRIGHT
Year Built 1993
Annual Tax Amount $2,012
Tax Year 2018
Property Sub-Type End of Row/Townhouse
Property Description
Exceptional South End Bayfront Townhome with outstanding views of the wetlands and open bay. This one of a kind home has been completely renovated with the finest finishes and features throughout. An impressive great room welcomes you with gorgeous hardwood flooring on the main level, electric fireplace, and custom beadboard ceiling with beautiful exposed beams. The kitchen has been entirely repositioned to create a true open floorplan. Fit for a gourmet chef, the space features granite countertops, tiled backsplash, stainless steel appliances, beautiful cabinetry and floor to ceiling cabinets to maximize storage space. This home has gone through a total transformation including plumbing, electrical, and bathrooms. Located just a short walk to the beach, in a community with swimming pool and pier for fishing, crabbing, and kayak launching, this is truly a dream beach home.
Location
State DE
County Sussex
Area Baltimore Hundred (31001)
Zoning H
Interior
Hot Water Electric
Heating Heat Pump(s)
Cooling Central A/C, Ceiling Fan(s), Heat Pump(s), Zoned
Flooring Hardwood
Fireplaces Number 1
Equipment Built-In Microwave, Built-In Range, Dishwasher, Disposal, Dryer - Electric, Icemaker, Oven - Self Cleaning, Range Hood, Refrigerator, Stainless Steel Appliances, Washer, Water Heater
Furnishings Yes
Fireplace Y
Window Features Screens
Appliance Built-In Microwave, Built-In Range, Dishwasher, Disposal, Dryer - Electric, Icemaker, Oven - Self Cleaning, Range Hood, Refrigerator, Stainless Steel Appliances, Washer, Water Heater
Heat Source Electric
Laundry Has Laundry
Exterior
Exterior Feature Deck(s), Enclosed, Patio(s), Screened
Amenities Available Beach, Pier/Dock, Pool - Outdoor, Swimming Pool
Water Access Y
View Bay
Roof Type Architectural Shingle
Street Surface Paved
Accessibility 2+ Access Exits, Level Entry - Main
Porch Deck(s), Enclosed, Patio(s), Screened
Garage N
Building
Story 3+
Foundation Pilings
Sewer Public Sewer
Water Public
Architectural Style Contemporary
Level or Stories 3+
Additional Building Above Grade, Below Grade
Structure Type Dry Wall
New Construction N
Schools
School District Indian River
Others
HOA Fee Include Common Area Maintenance,Ext Bldg Maint,Insurance,Management,Pier/Dock Maintenance,Pool(s),Road Maintenance,Snow Removal
Senior Community No
Tax ID 134-22.00-5.01-43
Ownership Condominium
Security Features Smoke Detector
Acceptable Financing Cash, Conventional
Listing Terms Cash, Conventional
Financing Cash,Conventional
Special Listing Condition Standard
Read Less
Want to know what your home might be worth? Contact us for a FREE valuation!

Our team is ready to help you sell your home for the highest possible price ASAP

Bought with BILL CULLIN • Long & Foster Real Estate, Inc.
GET MORE INFORMATION





