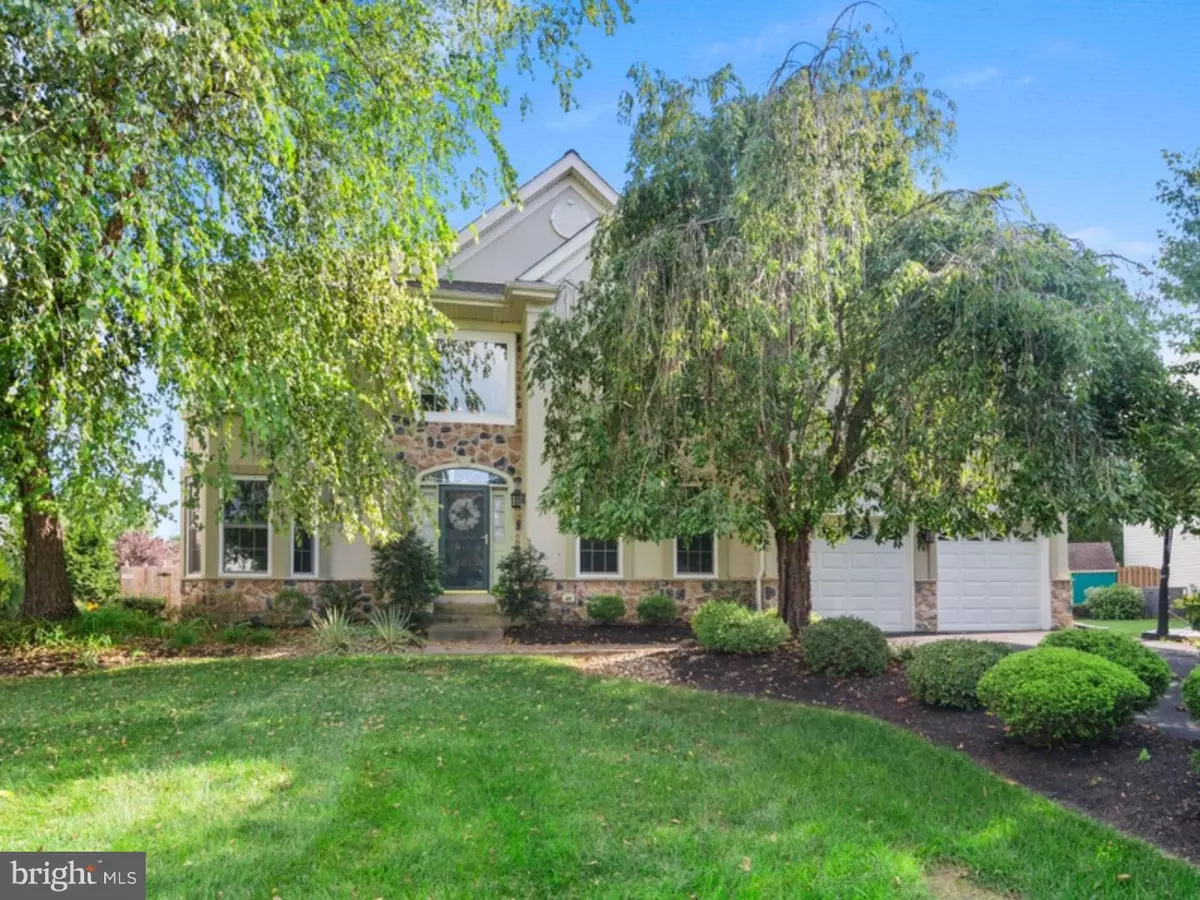$582,500
$599,900
2.9%For more information regarding the value of a property, please contact us for a free consultation.
511 CLYDESDALE DR New Hope, PA 18938
4 Beds
4 Baths
3,707 SqFt
Key Details
Sold Price $582,500
Property Type Single Family Home
Sub Type Detached
Listing Status Sold
Purchase Type For Sale
Square Footage 3,707 sqft
Price per Sqft $157
Subdivision Peddlers View
MLS Listing ID 1002489684
Sold Date 03/08/19
Style Colonial
Bedrooms 4
Full Baths 2
Half Baths 2
HOA Fees $25
HOA Y/N Y
Abv Grd Liv Area 3,707
Originating Board TREND
Year Built 1996
Annual Tax Amount $7,226
Tax Year 2018
Lot Size 0.308 Acres
Acres 0.31
Lot Dimensions 70X114
Property Description
Welcoming is what you will find in this 4 bedroom 2 full and 2 half bath home with finished basement and 2 car garage, located in the award winning New Hope-Solebury school district. Move-in ready with many new upgrades including new roof, new windows, new HVAC, new driveway. Upon entering this center hall colonial, one will be greeted with high ceilings and wood floors. The living room and dining room with wood floors and crown molding are with many windows and neutral colors. A study for all your office or business needs is also located on the first floor. Upgraded lighting throughout. The upgraded kitchen with quartz countertops has a center island with upgraded cabinets and tile back splash, with Teak floors with first floor laundry off the kitchen. The microwave above the stove is also a convection oven. Upgraded faucets with motion on and off feature your hand over the faucet. The eat-in kitchen opens to a 2-story great room with stone, wood burning fireplace with raised hearth,and many floor to ceiling windows, with a back staircase. The 3 season room off the kitchen gives one a lovely view of the above ground pool and deck with well manicured yard with new fencing with additional space to play games or plant a garden. The upstairs opens into a large master bedroom with tray ceiling, has substantial walk-in closets and sitting room waiting for you to read a book or relax. The spectacular updated bathroom with oversize shower and jet tub has lots of new cabinet space, granite countertops and radiant heated floors,with linen closet. The 3 additional bedrooms are well sized with lots of light from the many windows. The hall bath has been updated and is move-in ready with it's neutral colors and light cabinets. A laundry chute is an added convenience. The full finished basement with egress is beautifully laid out with finished floors, another study or office, a magnificient bar area with 2 built-in wine, soda coolers, has 1/2 bathroom that is ready to be completed into a full bathroom. The basement has additional storage and is waiting for all your entertainment needs. The home is surrounded by mature specimen trees, close to all New Hope and Lahaska have to offer including a short walk to Peddler's Village. Close to all the major highways, shopping and cultural events, just waiting for you!
Location
State PA
County Bucks
Area Solebury Twp (10141)
Zoning R1
Rooms
Other Rooms Living Room, Dining Room, Primary Bedroom, Bedroom 2, Bedroom 3, Kitchen, Family Room, Bedroom 1, Other
Basement Full, Fully Finished
Interior
Interior Features Primary Bath(s), Kitchen - Island, Ceiling Fan(s), Wet/Dry Bar, Kitchen - Eat-In
Hot Water Natural Gas
Heating Forced Air
Cooling Central A/C
Flooring Wood, Fully Carpeted
Fireplaces Number 1
Fireplaces Type Stone
Equipment Disposal, Built-In Microwave
Fireplace Y
Window Features Replacement
Appliance Disposal, Built-In Microwave
Heat Source Natural Gas
Laundry Main Floor
Exterior
Exterior Feature Deck(s)
Parking Features Garage - Front Entry, Garage Door Opener
Garage Spaces 5.0
Pool Above Ground
Utilities Available Cable TV
Water Access N
Roof Type Pitched
Accessibility None
Porch Deck(s)
Attached Garage 2
Total Parking Spaces 5
Garage Y
Building
Lot Description Irregular, Front Yard, Rear Yard, SideYard(s)
Story 2
Foundation Concrete Perimeter
Sewer Public Sewer
Water Public
Architectural Style Colonial
Level or Stories 2
Additional Building Above Grade
Structure Type 9'+ Ceilings
New Construction N
Schools
Middle Schools New Hope-Solebury
High Schools New Hope-Solebury
School District New Hope-Solebury
Others
HOA Fee Include Common Area Maintenance,Trash
Senior Community No
Tax ID 41-047-052
Ownership Fee Simple
SqFt Source Assessor
Security Features Security System
Acceptable Financing Cash, Conventional
Listing Terms Cash, Conventional
Financing Cash,Conventional
Special Listing Condition Standard
Read Less
Want to know what your home might be worth? Contact us for a FREE valuation!

Our team is ready to help you sell your home for the highest possible price ASAP

Bought with Colleen Murphy • The How Group Real Estate
GET MORE INFORMATION





