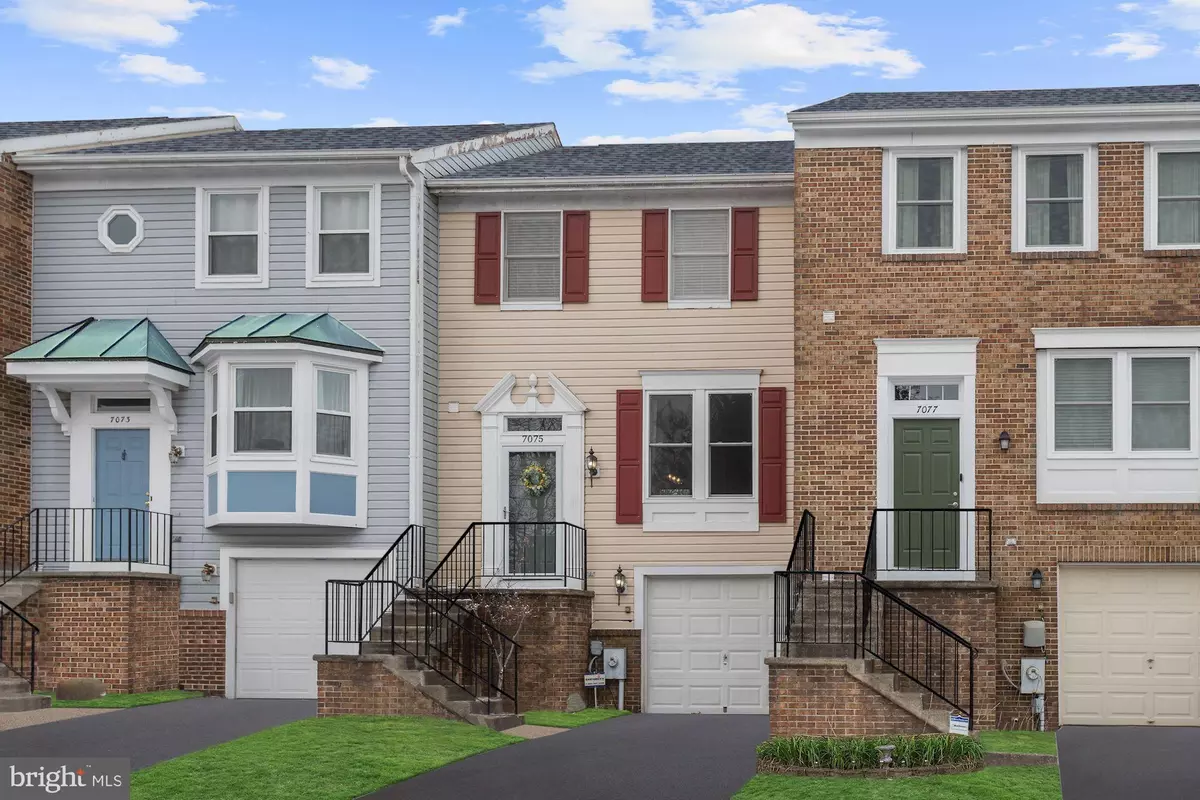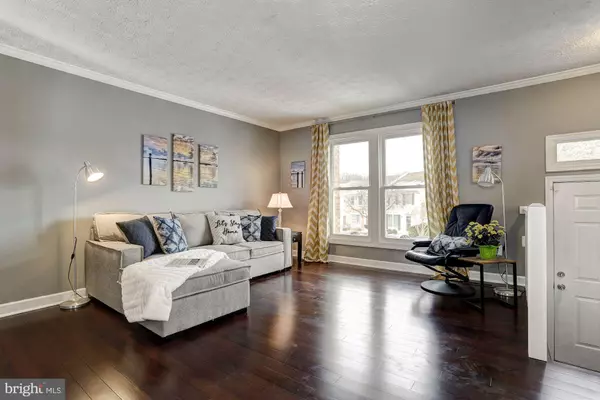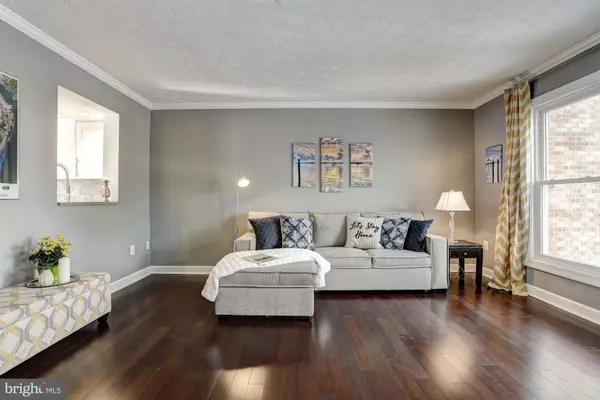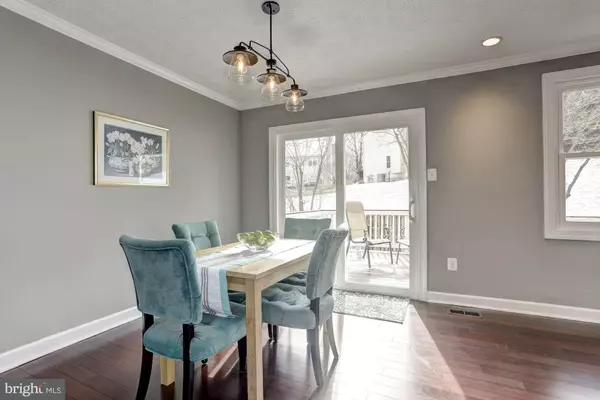$329,000
$340,000
3.2%For more information regarding the value of a property, please contact us for a free consultation.
7075 COPPERWOOD WAY Columbia, MD 21046
3 Beds
2 Baths
1,720 SqFt
Key Details
Sold Price $329,000
Property Type Townhouse
Sub Type Interior Row/Townhouse
Listing Status Sold
Purchase Type For Sale
Square Footage 1,720 sqft
Price per Sqft $191
Subdivision Kings Meade
MLS Listing ID MDHW209600
Sold Date 03/08/19
Style Colonial
Bedrooms 3
Full Baths 1
Half Baths 1
HOA Fees $60/qua
HOA Y/N Y
Abv Grd Liv Area 1,320
Originating Board BRIGHT
Year Built 1987
Annual Tax Amount $4,511
Tax Year 2019
Lot Size 1,785 Sqft
Acres 0.04
Property Description
Pristinely maintained boasting pride of ownership with superior quality updates. Featuring beautiful hardwood floors throughout the main and upper level, freshly painted interior, sunbathed windows and decorative lighting. Absolutely stunning designer inspired kitchen complemented with granite counters, tile backsplash, stainless steel appliances, induction stove, custom soft close cabinetry, wine rack and pot filler. Spacious master suite with a sizable walk in closet and a dual entry remarkable updated bath. Lower level great room, laundry room and garage access. Perfect outdoor space adorned with a Trex deck, patio and privacy fence opens to community space. This magnificent home has spared no expense. Updates 2013-2019: hardwood floors, kitchen, kitchen appliances, bathrooms, interior painting, lighting, deck and patio. Close to major commuter routes, shopping and dining. Look no further your search ends here!
Location
State MD
County Howard
Zoning RSC
Rooms
Other Rooms Living Room, Dining Room, Primary Bedroom, Bedroom 2, Bedroom 3, Kitchen, Family Room, Foyer, Laundry
Basement Fully Finished, Sump Pump
Interior
Interior Features Attic, Breakfast Area, Carpet, Ceiling Fan(s), Combination Kitchen/Dining, Crown Moldings, Dining Area, Floor Plan - Open, Kitchen - Gourmet, Recessed Lighting, Walk-in Closet(s)
Hot Water Electric
Heating Heat Pump(s), Programmable Thermostat
Cooling Central A/C, Ceiling Fan(s), Programmable Thermostat
Flooring Ceramic Tile, Hardwood, Carpet, Concrete
Equipment Built-In Microwave, Dishwasher, Disposal, Dryer - Front Loading, Exhaust Fan, Icemaker, Microwave, Oven - Self Cleaning, Oven/Range - Electric, Refrigerator, Stove, Washer, Water Dispenser, Water Heater
Fireplace N
Window Features Atrium,Double Pane,Insulated,Screens
Appliance Built-In Microwave, Dishwasher, Disposal, Dryer - Front Loading, Exhaust Fan, Icemaker, Microwave, Oven - Self Cleaning, Oven/Range - Electric, Refrigerator, Stove, Washer, Water Dispenser, Water Heater
Heat Source Electric
Laundry Has Laundry, Lower Floor
Exterior
Exterior Feature Deck(s), Patio(s)
Parking Features Garage - Front Entry, Garage Door Opener
Garage Spaces 1.0
Fence Rear
Amenities Available Tot Lots/Playground, Common Grounds
Water Access N
Roof Type Asphalt
Accessibility Other
Porch Deck(s), Patio(s)
Attached Garage 1
Total Parking Spaces 1
Garage Y
Building
Story 3+
Sewer Public Sewer
Water Public
Architectural Style Colonial
Level or Stories 3+
Additional Building Above Grade, Below Grade
Structure Type Dry Wall
New Construction N
Schools
Elementary Schools Hammond
Middle Schools Hammond
High Schools Atholton
School District Howard County Public School System
Others
HOA Fee Include Common Area Maintenance,Management,Reserve Funds,Snow Removal
Senior Community No
Tax ID 1406505511
Ownership Fee Simple
SqFt Source Estimated
Security Features Security System,Main Entrance Lock,Smoke Detector
Horse Property N
Special Listing Condition Standard
Read Less
Want to know what your home might be worth? Contact us for a FREE valuation!

Our team is ready to help you sell your home for the highest possible price ASAP

Bought with Colin Rock • Long & Foster Real Estate, Inc.

GET MORE INFORMATION





