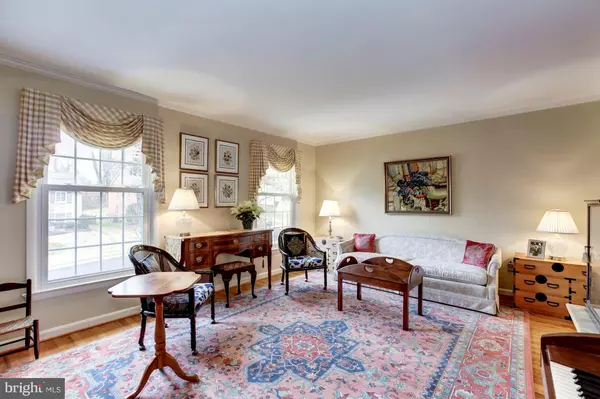$999,000
$999,000
For more information regarding the value of a property, please contact us for a free consultation.
5818 OGDEN CT Bethesda, MD 20816
5 Beds
3 Baths
2,679 SqFt
Key Details
Sold Price $999,000
Property Type Single Family Home
Sub Type Detached
Listing Status Sold
Purchase Type For Sale
Square Footage 2,679 sqft
Price per Sqft $372
Subdivision Springfield
MLS Listing ID MDMC487344
Sold Date 03/07/19
Style Traditional
Bedrooms 5
Full Baths 3
HOA Y/N N
Abv Grd Liv Area 2,098
Originating Board BRIGHT
Year Built 1959
Annual Tax Amount $9,601
Tax Year 2018
Lot Size 8,233 Sqft
Acres 0.19
Property Description
NEW PRICE!! Warmth and charm abound in this charming four level brick home on a cul-de-sac renowned for its friendliness and block parties! Sited approximately two miles from the District line and three miles from the Beltway, the location allows for easy commuting and walkability to neighborhood parks, schools and all the amenities of the soon-to-come new Westbard development. Thoughtful updates and recent upgrades have been made throughout the home's four fully finished levels. The five bedrooms, three renovated (2017 & 2014) full bathrooms, two bonus recreation rooms, lovely four season sunroom and generously sized and beautifully upgraded laundry room allow for a flexible floorplan and modern living. An entertainer's delight, the house offers generous principal rooms, vast green space, elegant gardens and a flagstone terrace. A one-car garage, built-in shelving, ample storage closets and an attic complete the property.
Location
State MD
County Montgomery
Zoning R60
Rooms
Other Rooms Family Room, Laundry
Basement Full, Walkout Level, Fully Finished
Interior
Interior Features Attic, Built-Ins, Chair Railings, Crown Moldings, Combination Kitchen/Living, Dining Area, Double/Dual Staircase, Family Room Off Kitchen, Floor Plan - Traditional, Kitchen - Eat-In, Primary Bath(s), Upgraded Countertops
Hot Water Natural Gas
Heating Forced Air
Cooling Central A/C
Fireplaces Number 1
Fireplaces Type Wood
Equipment Built-In Microwave, Built-In Range, Disposal, Dryer - Front Loading, Freezer, Icemaker, Extra Refrigerator/Freezer, Oven - Wall, Refrigerator, Stainless Steel Appliances, Washer - Front Loading
Fireplace Y
Appliance Built-In Microwave, Built-In Range, Disposal, Dryer - Front Loading, Freezer, Icemaker, Extra Refrigerator/Freezer, Oven - Wall, Refrigerator, Stainless Steel Appliances, Washer - Front Loading
Heat Source Natural Gas
Exterior
Parking Features Garage - Front Entry
Garage Spaces 1.0
Water Access N
View Garden/Lawn
Roof Type Composite
Accessibility None
Attached Garage 1
Total Parking Spaces 1
Garage Y
Building
Story 3+
Sewer Public Sewer
Water Public
Architectural Style Traditional
Level or Stories 3+
Additional Building Above Grade, Below Grade
New Construction N
Schools
Elementary Schools Wood Acres
Middle Schools Thomas W. Pyle
High Schools Walt Whitman
School District Montgomery County Public Schools
Others
Senior Community No
Tax ID 160700437908
Ownership Fee Simple
SqFt Source Estimated
Special Listing Condition Standard
Read Less
Want to know what your home might be worth? Contact us for a FREE valuation!

Our team is ready to help you sell your home for the highest possible price ASAP

Bought with Philip Sturm • Evers & Co. Real Estate, A Long & Foster Company

GET MORE INFORMATION





