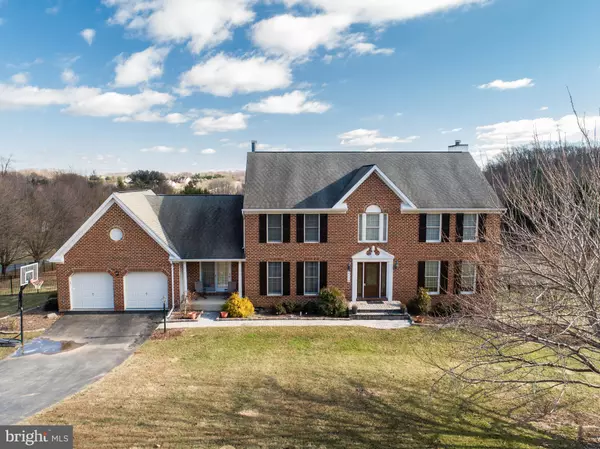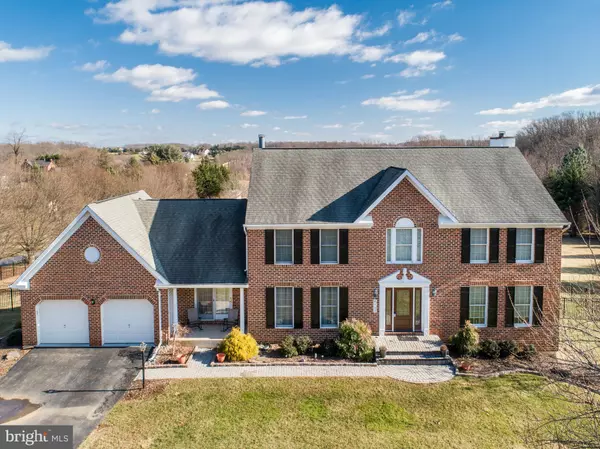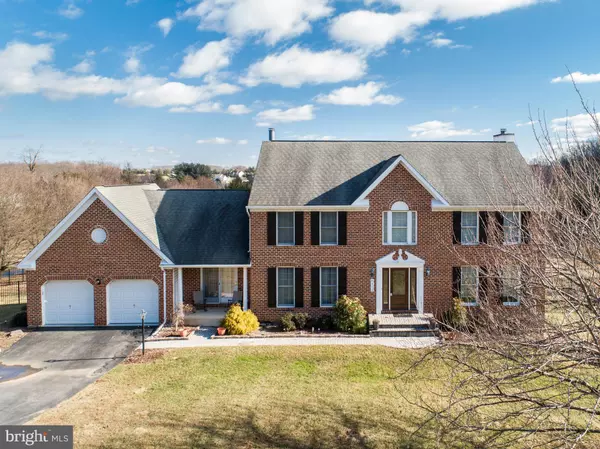$600,000
$599,900
For more information regarding the value of a property, please contact us for a free consultation.
6113 YORKTOWN RD Mount Airy, MD 21771
5 Beds
4 Baths
4,198 SqFt
Key Details
Sold Price $600,000
Property Type Single Family Home
Sub Type Detached
Listing Status Sold
Purchase Type For Sale
Square Footage 4,198 sqft
Price per Sqft $142
Subdivision Princeleigh Manor
MLS Listing ID MDCR153848
Sold Date 03/08/19
Style Colonial
Bedrooms 5
Full Baths 3
Half Baths 1
HOA Y/N N
Abv Grd Liv Area 3,098
Originating Board BRIGHT
Year Built 1995
Annual Tax Amount $6,729
Tax Year 2018
Lot Size 2.053 Acres
Acres 2.05
Property Description
Prepare to be wow'd! This huge, stately, brick colonial is 5 bed 3.5 baths & sits on an amazing lot- flat and fenced with decorative aluminum fencing- perfect for pets & entertaining! Hardwoods on the whole main level are newer & in great shape. Kitchen is updated with ss appliances, granite counters & hardwood flooring. Kitchen opens to family room, which has newer carpet & a wood burning fireplace. Main floor has a office with built ins. Great curb appeal! Check out the views from above! All bedrooms are large & master has wood burning fireplace too, & an on suite master bath with soaking tub. Basement is fully finished- the possibilities are endless- bedroom #5 is in the basement. Basement walks out to HUGE, fenced backyard. Plenty of storage. Get ready to be impressed! Seller is selling home as-is, but all inspections are welcomed!
Location
State MD
County Carroll
Zoning RESIDENTIAL
Rooms
Basement Full
Interior
Hot Water Electric
Heating Heat Pump(s)
Cooling Central A/C, Ceiling Fan(s)
Fireplaces Number 1
Heat Source Electric
Exterior
Parking Features Garage - Front Entry, Garage Door Opener
Garage Spaces 2.0
Water Access N
Accessibility None
Attached Garage 2
Total Parking Spaces 2
Garage Y
Building
Story 3+
Sewer Septic Exists
Water Well
Architectural Style Colonial
Level or Stories 3+
Additional Building Above Grade, Below Grade
New Construction N
Schools
School District Carroll County Public Schools
Others
Senior Community No
Tax ID 0713025754
Ownership Fee Simple
SqFt Source Assessor
Special Listing Condition Standard
Read Less
Want to know what your home might be worth? Contact us for a FREE valuation!

Our team is ready to help you sell your home for the highest possible price ASAP

Bought with Eileen M Criggar • RE/MAX Realty Centre, Inc.
GET MORE INFORMATION





