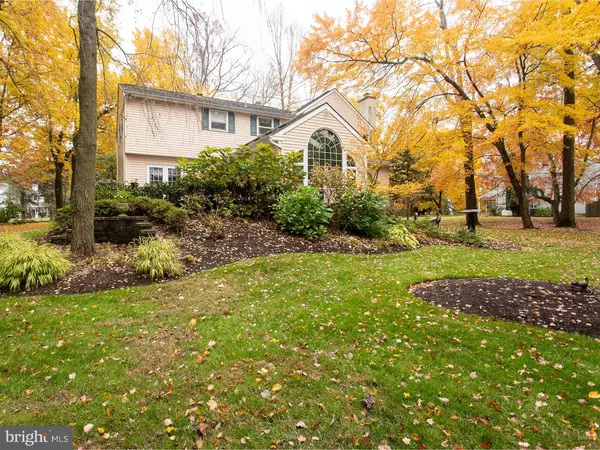$557,500
$565,000
1.3%For more information regarding the value of a property, please contact us for a free consultation.
1033 HEMLOCK DR Blue Bell, PA 19422
4 Beds
4 Baths
3,209 SqFt
Key Details
Sold Price $557,500
Property Type Single Family Home
Sub Type Detached
Listing Status Sold
Purchase Type For Sale
Square Footage 3,209 sqft
Price per Sqft $173
Subdivision Blue Bell Knoll
MLS Listing ID PAMC101214
Sold Date 02/13/19
Style Colonial
Bedrooms 4
Full Baths 3
Half Baths 1
HOA Y/N N
Abv Grd Liv Area 3,209
Originating Board TREND
Year Built 1974
Annual Tax Amount $6,696
Tax Year 2018
Lot Size 0.707 Acres
Acres 0.71
Lot Dimensions 130x xx
Property Description
Ideally situated in the middle of a wonderful Blue Bell neighborhood, this 4 bedroom, 3 1/2 bath colonial is a rare find. The level lot is gorgeous with mature trees, beautiful, professional landscaping and loads of perennials throughout the seasons. The original owner has meticulously cared for and added on to this home with spectacular additions. The show stopper on the first floor is the sunroom! The focal point in this room is the large Palladian window which overlooks the park like setting in the back yard. Seven skylights, recessed lighting, a cathedral ceiling and two sets of French doors providing easy access to the outdoors are additional features. The formal living room features a bay window and the formal dining room with hardwood flooring has another set of Fr. doors which lead to the terraced stone patio. The kitchen has been upgraded with cherry cabinetry, granite counters and unique track lighting. There is a separate eating area in the kitchen which is open to the sunroom and also overlooks the step down family room. The family room features a raised hearth, brick wood burning fireplace, lovely built ins surrounding the fireplace and a large bay window. The powder room and laundry room with outside access complete the first floor. The master bedroom upstairs is sensational! The owners expanded the master bedroom with a cathedral ceiling, Palladian window, builtins and plenty of closets including a large walk in closet and a convenient laundry chute. The master bath features a large stall shower, jacuzzi and bidet. There are an additional two bathrooms and three bedrooms found on the second floor. This home is located in the award winning Wissahickon school district and is near the shops and restaurants in Blue Bell (including the new Center Square Commons) and Ambler and is also convenient to the Blue Route and PA turnpike. Hurry to see this one!!
Location
State PA
County Montgomery
Area Whitpain Twp (10666)
Zoning R1
Rooms
Other Rooms Living Room, Dining Room, Primary Bedroom, Bedroom 2, Bedroom 3, Kitchen, Family Room, Bedroom 1, Laundry, Other, Attic
Basement Full, Unfinished, Drainage System
Interior
Interior Features Primary Bath(s), Butlers Pantry, Skylight(s), Ceiling Fan(s), WhirlPool/HotTub, Stall Shower, Dining Area
Hot Water Electric
Heating Heat Pump - Oil BackUp, Forced Air
Cooling Central A/C
Flooring Wood, Fully Carpeted, Vinyl, Tile/Brick
Fireplaces Number 1
Fireplaces Type Brick
Equipment Built-In Range, Dishwasher, Disposal
Fireplace Y
Window Features Bay/Bow,Energy Efficient,Replacement
Appliance Built-In Range, Dishwasher, Disposal
Heat Source Oil
Laundry Main Floor
Exterior
Exterior Feature Patio(s)
Parking Features Garage - Front Entry, Inside Access, Garage Door Opener
Garage Spaces 5.0
Utilities Available Cable TV
Water Access N
Roof Type Shingle
Accessibility None
Porch Patio(s)
Attached Garage 2
Total Parking Spaces 5
Garage Y
Building
Lot Description Level, Trees/Wooded, Front Yard, Rear Yard, SideYard(s)
Story 2
Foundation Brick/Mortar
Sewer Public Sewer
Water Public
Architectural Style Colonial
Level or Stories 2
Additional Building Above Grade
Structure Type Cathedral Ceilings
New Construction N
Schools
School District Wissahickon
Others
Senior Community No
Tax ID 66-00-02599-008
Ownership Fee Simple
SqFt Source Assessor
Special Listing Condition Standard
Read Less
Want to know what your home might be worth? Contact us for a FREE valuation!

Our team is ready to help you sell your home for the highest possible price ASAP

Bought with Tammy Eason • Coldwell Banker Realty
GET MORE INFORMATION





