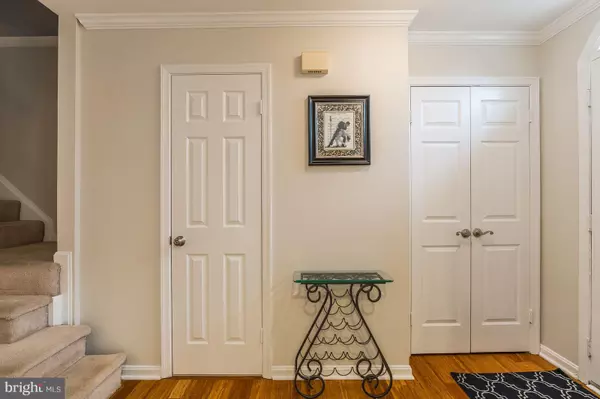$385,500
$385,000
0.1%For more information regarding the value of a property, please contact us for a free consultation.
6025 ROCKTON CT Centreville, VA 20121
2 Beds
3 Baths
1,770 SqFt
Key Details
Sold Price $385,500
Property Type Townhouse
Sub Type Interior Row/Townhouse
Listing Status Sold
Purchase Type For Sale
Square Footage 1,770 sqft
Price per Sqft $217
Subdivision Little Rocky Run
MLS Listing ID VAFX767878
Sold Date 03/05/19
Style Colonial
Bedrooms 2
Full Baths 2
Half Baths 1
HOA Fees $87/mo
HOA Y/N Y
Abv Grd Liv Area 1,320
Originating Board BRIGHT
Year Built 1988
Annual Tax Amount $3,838
Tax Year 2017
Lot Size 1,387 Sqft
Acres 0.03
Property Description
Don't miss your opportunity to own this lovely Little Rocky Run townhome! Enjoy the spacious floor plan with step-down living room, cozy wood burning fireplace, and a deck off the main level with built-in seating. New hardwoods installed on the main level in Jan 2019! Modern top-end kitchen renovation with new cabinetry, granite countertops, tile flooring, stainless steel appliances, and bay window. Enjoy the luxury master suite with vaulted ceilings, complete with a gorgeous master bath with custom shower tile-work, light fixture, and updated mirror and vanity. Lower level includes a large recreation room and storage/laundry area and walks out to the brick patio and fenced rear yard. This is a MUST SEE home! Please note that there is an estimate from a licensed contractor in the MLS docs for converting the 2nd large bedroom upstairs into 2 separate bedrooms.
Location
State VA
County Fairfax
Zoning RESIDENTIAL
Rooms
Other Rooms Living Room, Dining Room, Bedroom 2, Bedroom 3, Kitchen, Bedroom 1
Basement Full, Fully Finished, Daylight, Full, Heated, Improved, Interior Access, Outside Entrance, Rear Entrance, Walkout Level, Windows
Interior
Interior Features Carpet, Ceiling Fan(s), Floor Plan - Open, Formal/Separate Dining Room, Kitchen - Eat-In, Kitchen - Table Space, Primary Bath(s), Pantry, Wood Floors
Hot Water Electric
Heating Heat Pump(s)
Cooling Central A/C, Ceiling Fan(s)
Flooring Carpet, Ceramic Tile, Wood
Fireplaces Number 1
Fireplaces Type Wood
Equipment Built-In Microwave, Dishwasher, Disposal, Refrigerator, Icemaker, Stove
Fireplace Y
Appliance Built-In Microwave, Dishwasher, Disposal, Refrigerator, Icemaker, Stove
Heat Source Electric
Exterior
Exterior Feature Deck(s)
Garage Spaces 2.0
Parking On Site 2
Fence Rear, Wood
Utilities Available Fiber Optics Available, Electric Available, Water Available, Sewer Available
Amenities Available Basketball Courts, Bike Trail, Common Grounds, Jog/Walk Path, Pool - Outdoor, Tennis Courts, Tot Lots/Playground
Water Access N
View Trees/Woods
Roof Type Shingle
Accessibility None
Porch Deck(s)
Total Parking Spaces 2
Garage N
Building
Lot Description Backs - Open Common Area, Cul-de-sac, Front Yard, No Thru Street, Partly Wooded, Rear Yard
Story 3+
Sewer Public Sewer
Water Public
Architectural Style Colonial
Level or Stories 3+
Additional Building Above Grade, Below Grade
Structure Type Vaulted Ceilings
New Construction N
Schools
Elementary Schools Union Mill
Middle Schools Liberty
High Schools Centreville
School District Fairfax County Public Schools
Others
HOA Fee Include Common Area Maintenance,Management,Pool(s),Recreation Facility,Road Maintenance,Snow Removal
Senior Community No
Tax ID 0652 03 0639A
Ownership Fee Simple
SqFt Source Assessor
Acceptable Financing FHA, Conventional, Cash, USDA, VA
Listing Terms FHA, Conventional, Cash, USDA, VA
Financing FHA,Conventional,Cash,USDA,VA
Special Listing Condition Standard
Read Less
Want to know what your home might be worth? Contact us for a FREE valuation!

Our team is ready to help you sell your home for the highest possible price ASAP

Bought with Trisha P McFadden • EXP Realty, LLC

GET MORE INFORMATION





