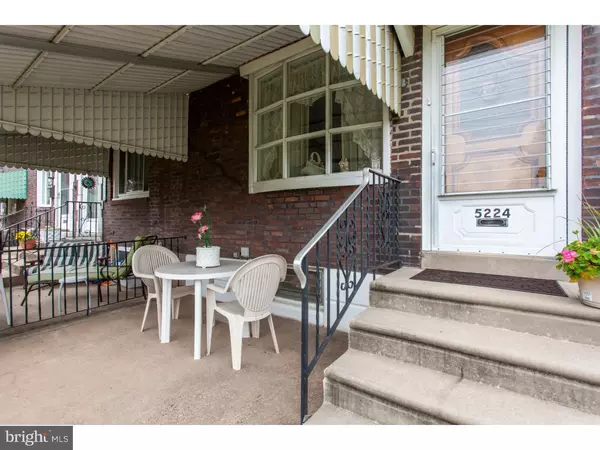$120,000
$123,900
3.1%For more information regarding the value of a property, please contact us for a free consultation.
5224 GRAMERCY DR Clifton Heights, PA 19018
3 Beds
1 Bath
1,152 SqFt
Key Details
Sold Price $120,000
Property Type Townhouse
Sub Type Interior Row/Townhouse
Listing Status Sold
Purchase Type For Sale
Square Footage 1,152 sqft
Price per Sqft $104
Subdivision Westbrook Park
MLS Listing ID 1001788964
Sold Date 02/28/19
Style Traditional
Bedrooms 3
Full Baths 1
HOA Y/N N
Abv Grd Liv Area 1,152
Originating Board TREND
Year Built 1949
Annual Tax Amount $5,025
Tax Year 2018
Lot Size 3,006 Sqft
Acres 0.07
Lot Dimensions 28X120
Property Description
Great end unit now available to show! This property has been maintained at a high level for many years and it is easy to see. A front walkway right off the sidewalk creeps up through the front yard to a covered front patio. Inside, the living and dining rooms are totally open and cover the main level and are flooded with natural sunlight. The kitchen is tucked into the back of the home, with a view overlooking the backyard and a space for a breakfast table. Upstairs are 3 nicely sized bedrooms with ample closet space and a full hallway bath. The basement has been finished which provides even more living space along with a powder room as well. Off the back of the home you have your laundry and garage which provides inside access, as well as a back door out to the parking area. Outside there is a nice sized fenced in walkway to the side, as well as an additional fenced in yard area behind the property. Easy to show!
Location
State PA
County Delaware
Area Upper Darby Twp (10416)
Rooms
Other Rooms Living Room, Dining Room, Primary Bedroom, Bedroom 2, Kitchen, Family Room, Bedroom 1
Basement Full, Outside Entrance, Fully Finished
Interior
Interior Features Ceiling Fan(s), Kitchen - Eat-In
Hot Water Natural Gas
Heating Forced Air
Cooling Central A/C
Flooring Fully Carpeted
Equipment Dishwasher
Fireplace N
Appliance Dishwasher
Heat Source Natural Gas
Laundry Basement
Exterior
Exterior Feature Patio(s)
Parking Features Inside Access, Garage Door Opener
Garage Spaces 3.0
Water Access N
Accessibility None
Porch Patio(s)
Attached Garage 1
Total Parking Spaces 3
Garage Y
Building
Story 2
Sewer Public Sewer
Water Public
Architectural Style Traditional
Level or Stories 2
Additional Building Above Grade
New Construction N
Schools
School District Upper Darby
Others
Senior Community No
Tax ID 16-13-02095-00
Ownership Fee Simple
SqFt Source Assessor
Special Listing Condition Standard
Read Less
Want to know what your home might be worth? Contact us for a FREE valuation!

Our team is ready to help you sell your home for the highest possible price ASAP

Bought with Gerald Grantland • RE/MAX Top Performers

GET MORE INFORMATION





