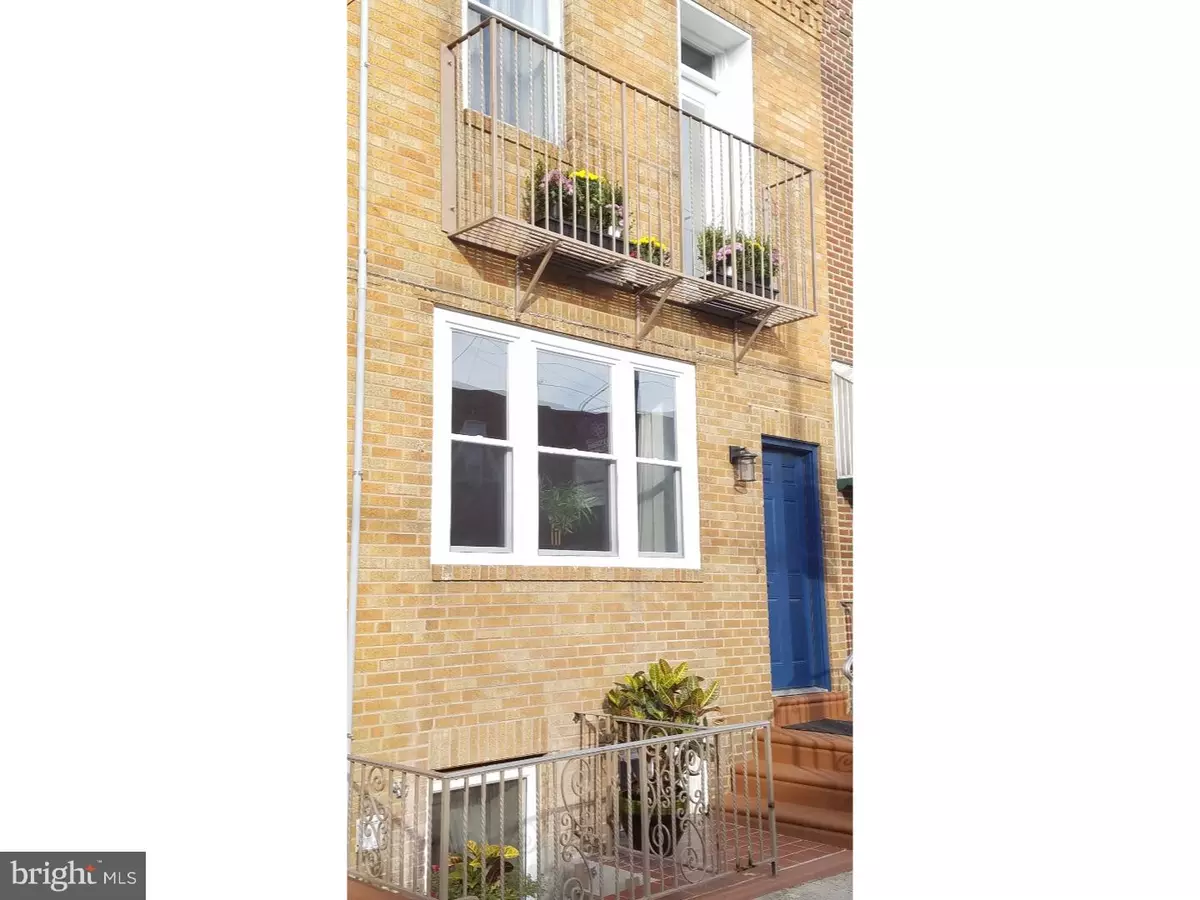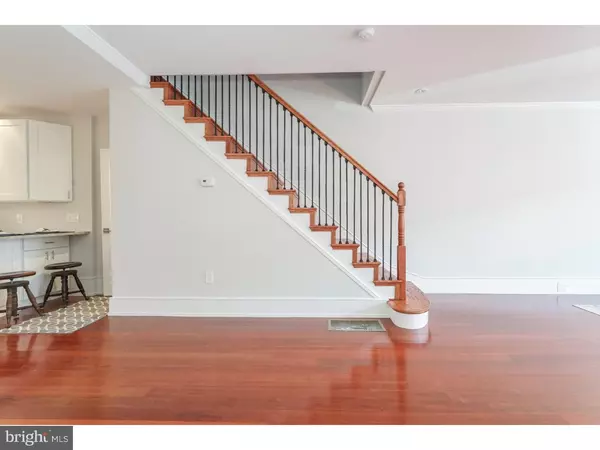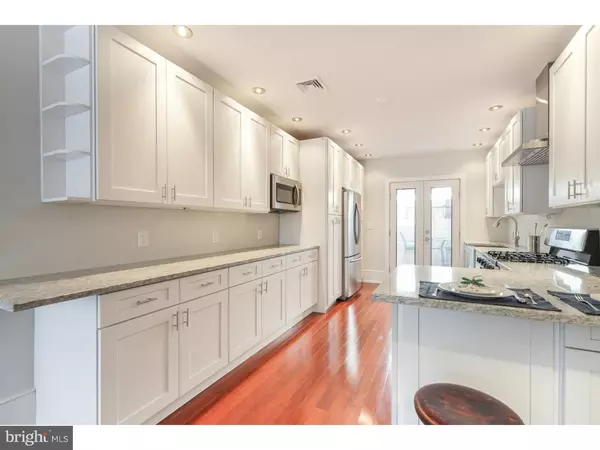$553,000
$549,000
0.7%For more information regarding the value of a property, please contact us for a free consultation.
1023 MORRIS ST Philadelphia, PA 19148
3 Beds
4 Baths
1,846 SqFt
Key Details
Sold Price $553,000
Property Type Townhouse
Sub Type Interior Row/Townhouse
Listing Status Sold
Purchase Type For Sale
Square Footage 1,846 sqft
Price per Sqft $299
Subdivision East Passyunk Crossing
MLS Listing ID 1002219010
Sold Date 03/05/19
Style Straight Thru
Bedrooms 3
Full Baths 3
Half Baths 1
HOA Y/N N
Abv Grd Liv Area 1,846
Originating Board TREND
Year Built 1920
Annual Tax Amount $2,959
Tax Year 2018
Lot Size 1,007 Sqft
Acres 0.02
Lot Dimensions 16X61
Property Description
START THE NEW YEAR RIGHT! SELLER OFFERING A SIGNIFICANT PRICE ADJUSTMENT making this beautifully renovated home in popular East Passyunk Crossing affordable and ready to move in for the new year. Three bedrooms, three and a half baths, all new plumbing, electrical, and state of the art kitchen with stainless steel Samsung appliances, generous granite counter space and ample cabinet space. Fully finished lower level with full bath to be used as a bedroom, guest suite, office space, family living space; whatever works with your lifestyle. Designed for comfort with an emphasis on sustainable, green features including VOC free paint, energy efficient windows, hot water heater, HVAC, new roof, and Ring doorbell system. French doors off kitchen lead to back patio area lovely for entertaining. This home has great natural light, as well as hardwood flooring throughout, beautiful finishing details around the doors and windows, plus crown molding in the living room, second floor front Juliette balcony for unique curbside appeal. More storage in the fully finished lower level complete with an antique wine press! Parking is no problem- plenty of street parking available. 97% walkability score, ideally located within walking distance to East Passyunk Avenue with some of the top restaurants in the country including Laurel, Barcelona and the ever-popular Bing Bing, shopping nearby and close to transportation. Live in the lap of luxury in South Philly. 10 year tax abatement application submitted to City. Seller providing one year builder warranty
Location
State PA
County Philadelphia
Area 19148 (19148)
Zoning RSA5
Rooms
Other Rooms Living Room, Dining Room, Primary Bedroom, Bedroom 2, Kitchen, Bedroom 1, Attic
Basement Full, Fully Finished
Interior
Interior Features Primary Bath(s), Butlers Pantry, Breakfast Area
Hot Water Electric
Heating Forced Air
Cooling Central A/C
Flooring Wood, Tile/Brick, Stone
Equipment Dishwasher, Energy Efficient Appliances
Fireplace N
Window Features Energy Efficient,Replacement
Appliance Dishwasher, Energy Efficient Appliances
Heat Source Natural Gas
Laundry Upper Floor
Exterior
Exterior Feature Patio(s)
Water Access N
Roof Type Flat
Accessibility None
Porch Patio(s)
Garage N
Building
Story 2
Sewer Public Sewer
Water Public
Architectural Style Straight Thru
Level or Stories 2
Additional Building Above Grade
New Construction N
Schools
Elementary Schools Eliza B. Kirkbride School
Middle Schools Eliza B. Kirkbride School
High Schools South Philadelphia
School District The School District Of Philadelphia
Others
Senior Community No
Tax ID 012320700
Ownership Fee Simple
SqFt Source Estimated
Acceptable Financing Conventional
Listing Terms Conventional
Financing Conventional
Special Listing Condition Standard
Read Less
Want to know what your home might be worth? Contact us for a FREE valuation!

Our team is ready to help you sell your home for the highest possible price ASAP

Bought with Gregg Kravitz • OCF Realty LLC - Philadelphia

GET MORE INFORMATION





