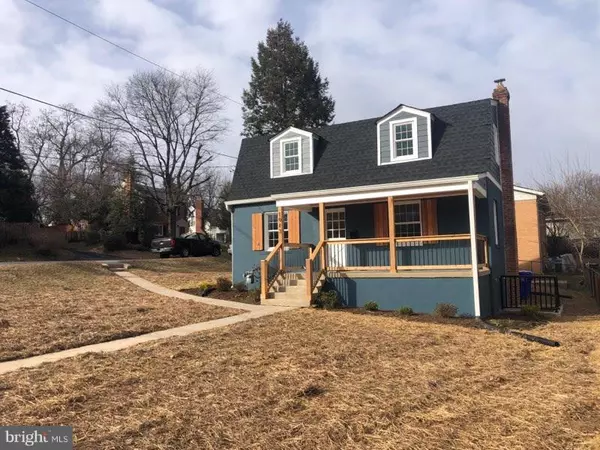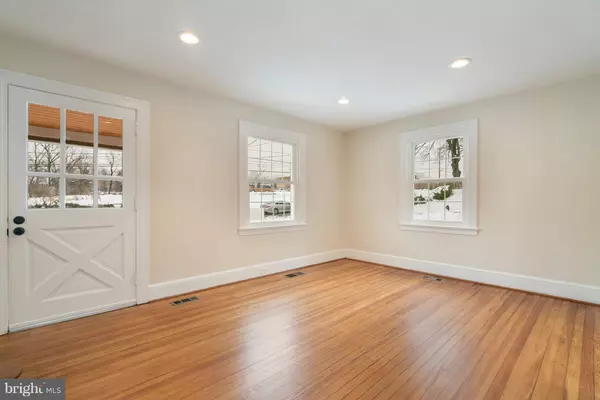$599,900
$599,900
For more information regarding the value of a property, please contact us for a free consultation.
1913 DENNIS AVE Silver Spring, MD 20902
5 Beds
4 Baths
2,298 SqFt
Key Details
Sold Price $599,900
Property Type Single Family Home
Sub Type Detached
Listing Status Sold
Purchase Type For Sale
Square Footage 2,298 sqft
Price per Sqft $261
Subdivision Evans Parkway
MLS Listing ID MDMC488808
Sold Date 03/01/19
Style Farmhouse/National Folk
Bedrooms 5
Full Baths 3
Half Baths 1
HOA Y/N N
Abv Grd Liv Area 1,698
Originating Board BRIGHT
Year Built 1939
Annual Tax Amount $3,861
Tax Year 2018
Lot Size 6,175 Sqft
Acres 0.14
Property Description
Completely renovated 5 bedroom 3.5 bathroom farm house on large and level corner lot! Less than a mile to Forest Glen Metro and in the highly sought after Evans Parkway subdivision -- property will not last long. Updates Include: HVAC System; Brand New Windows; All New Appliances; Upper Level Master Bedroom / Bathroom / Walk In Closet; Brand New Kitchen w/ Granite Countertops; Beautiful Hardwood Floors / Carpet; Freshly Painted; Professionally Landscaped (new grass seed / fertilizer to be broadcasted as soon as the weather allows); Fully Permitted. Everything done by Renovation Solutions (Renovation, Construction, Remodeling). This property will not last long -- schedule a showing today!
Location
State MD
County Montgomery
Zoning R60
Direction South
Rooms
Basement Other, Daylight, Partial, Improved, Outside Entrance, Rear Entrance, Walkout Stairs
Main Level Bedrooms 2
Interior
Interior Features Breakfast Area, Ceiling Fan(s), Combination Dining/Living, Crown Moldings, Dining Area, Entry Level Bedroom, Floor Plan - Open, Kitchen - Gourmet, Primary Bath(s), Walk-in Closet(s)
Hot Water 60+ Gallon Tank
Heating Forced Air
Cooling Central A/C, Ceiling Fan(s)
Flooring Hardwood
Equipment Built-In Microwave, Dishwasher, Disposal, Dryer, Freezer, Microwave, Oven - Wall, Refrigerator, Stove, Washer
Furnishings No
Fireplace N
Window Features Double Pane,Energy Efficient,Insulated
Appliance Built-In Microwave, Dishwasher, Disposal, Dryer, Freezer, Microwave, Oven - Wall, Refrigerator, Stove, Washer
Heat Source Electric
Laundry Basement, Dryer In Unit, Washer In Unit
Exterior
Exterior Feature Porch(es)
Water Access N
Roof Type Shingle
Accessibility 2+ Access Exits, Level Entry - Main
Porch Porch(es)
Garage N
Building
Story 3+
Sewer Public Sewer
Water Public
Architectural Style Farmhouse/National Folk
Level or Stories 3+
Additional Building Above Grade, Below Grade
Structure Type 9'+ Ceilings,High
New Construction Y
Schools
High Schools Montgomery Blair
School District Montgomery County Public Schools
Others
Senior Community No
Tax ID 161301106795
Ownership Fee Simple
SqFt Source Estimated
Security Features Main Entrance Lock,Smoke Detector
Acceptable Financing Cash, Contract, Conventional, FHA, VA
Horse Property N
Listing Terms Cash, Contract, Conventional, FHA, VA
Financing Cash,Contract,Conventional,FHA,VA
Special Listing Condition Standard
Read Less
Want to know what your home might be worth? Contact us for a FREE valuation!

Our team is ready to help you sell your home for the highest possible price ASAP

Bought with Gail Chisholm • Long & Foster Real Estate, Inc.

GET MORE INFORMATION





