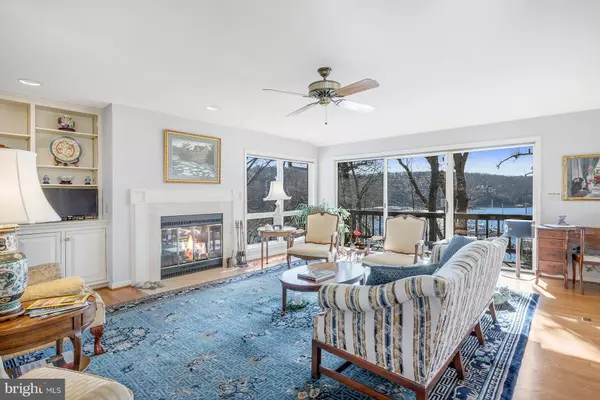$865,000
$895,000
3.4%For more information regarding the value of a property, please contact us for a free consultation.
1490 BRIDGEWATER WAY Annapolis, MD 21401
4 Beds
3 Baths
3,848 SqFt
Key Details
Sold Price $865,000
Property Type Single Family Home
Sub Type Detached
Listing Status Sold
Purchase Type For Sale
Square Footage 3,848 sqft
Price per Sqft $224
Subdivision None Available
MLS Listing ID MDAA335808
Sold Date 02/28/19
Style Coastal
Bedrooms 4
Full Baths 2
Half Baths 1
HOA Fees $58/ann
HOA Y/N Y
Abv Grd Liv Area 2,198
Originating Board BRIGHT
Year Built 1983
Annual Tax Amount $8,171
Tax Year 2018
Lot Size 1.057 Acres
Acres 1.06
Property Description
1490 Bridgewater Way is a thoughtfully designed custom home overlooking Clements Creek, just off the Severn River. Located in the Annapolis Community of Downs on the Severn, this home is minutes from commute routes and close to downtown Annapolis by boat or car. Perfect for entertaining family and friends, the main level has a spacious, open floor plan that allows for everyone to be together, and walls of windows that provide water views from virtually every room in the house. This beautiful home has all the benefits of waterfront living without the price of waterfront property taxes!When you step into the foyer, your gaze is drawn to the view across Clements Creek. An inviting great room is bathed in natural light and has built-in shelves and a beautiful wood-burning fireplace. The great room is open to the dining room, where you can enjoy year-round water views while you dine. Sliding glass doors along the waterside of the home can be opened to bring the outdoors inside, or, step out to the waterside deck and enjoy the view from there. The kitchen has ample storage space, a large center island with cooktop, and two wall ovens. Just off the kitchen are a laundry room and powder room, and access to the attached two-car garage. The spacious master suite has water views, a private, screened porch, and a spa-like bathroom with a jetted soaking tub and separate shower.The finished lower level has two additional bedrooms and a work room which could be a fourth bedroom or a home office, all with water views. There is a full bathroom on this level, as well as a comfortable family room with built-in shelves and sliding glass doors to covered waterside patio.Downs on the Severn is a dynamic community where residents can take advantage of various amenities and social opportunities. In addition to the pool and tennis courts, there is a renovated clubhouse and two community marinas to accommodate nearly all types of water craft.
Location
State MD
County Anne Arundel
Zoning R1
Rooms
Basement Full, Connecting Stairway, Daylight, Partial, Heated, Improved, Outside Entrance, Walkout Level
Main Level Bedrooms 1
Interior
Interior Features Floor Plan - Open, Kitchen - Island, Kitchen - Gourmet, Primary Bath(s), Recessed Lighting, Wood Floors
Hot Water Electric, 60+ Gallon Tank
Heating Heat Pump(s)
Cooling Central A/C, Ceiling Fan(s)
Flooring Hardwood, Carpet
Fireplaces Number 1
Fireplaces Type Wood
Equipment Cooktop, Dishwasher, Dryer, Disposal, Exhaust Fan, Microwave, Oven - Wall, Refrigerator, Washer, Water Heater
Fireplace Y
Appliance Cooktop, Dishwasher, Dryer, Disposal, Exhaust Fan, Microwave, Oven - Wall, Refrigerator, Washer, Water Heater
Heat Source Electric
Exterior
Parking Features Garage - Front Entry, Other
Garage Spaces 2.0
Amenities Available Boat Ramp, Club House, Common Grounds, Marina/Marina Club, Picnic Area, Pier/Dock, Pool - Outdoor, Swimming Pool, Tennis Courts, Tot Lots/Playground, Water/Lake Privileges
Water Access Y
Water Access Desc Boat - Powered,Sail
View Water, Scenic Vista, River
Accessibility Other, Chairlift
Attached Garage 2
Total Parking Spaces 2
Garage Y
Building
Lot Description Premium, Vegetation Planting
Story 2
Sewer Community Septic Tank, Private Septic Tank
Water Well
Architectural Style Coastal
Level or Stories 2
Additional Building Above Grade, Below Grade
New Construction N
Schools
Elementary Schools Rolling Knolls
Middle Schools Bates
High Schools Annapolis
School District Anne Arundel County Public Schools
Others
HOA Fee Include Common Area Maintenance,Pier/Dock Maintenance,Pool(s)
Senior Community No
Tax ID 020221990027087
Ownership Fee Simple
SqFt Source Assessor
Horse Property N
Special Listing Condition Standard
Read Less
Want to know what your home might be worth? Contact us for a FREE valuation!

Our team is ready to help you sell your home for the highest possible price ASAP

Bought with Helen Regina Miller • Long & Foster Real Estate, Inc.

GET MORE INFORMATION





