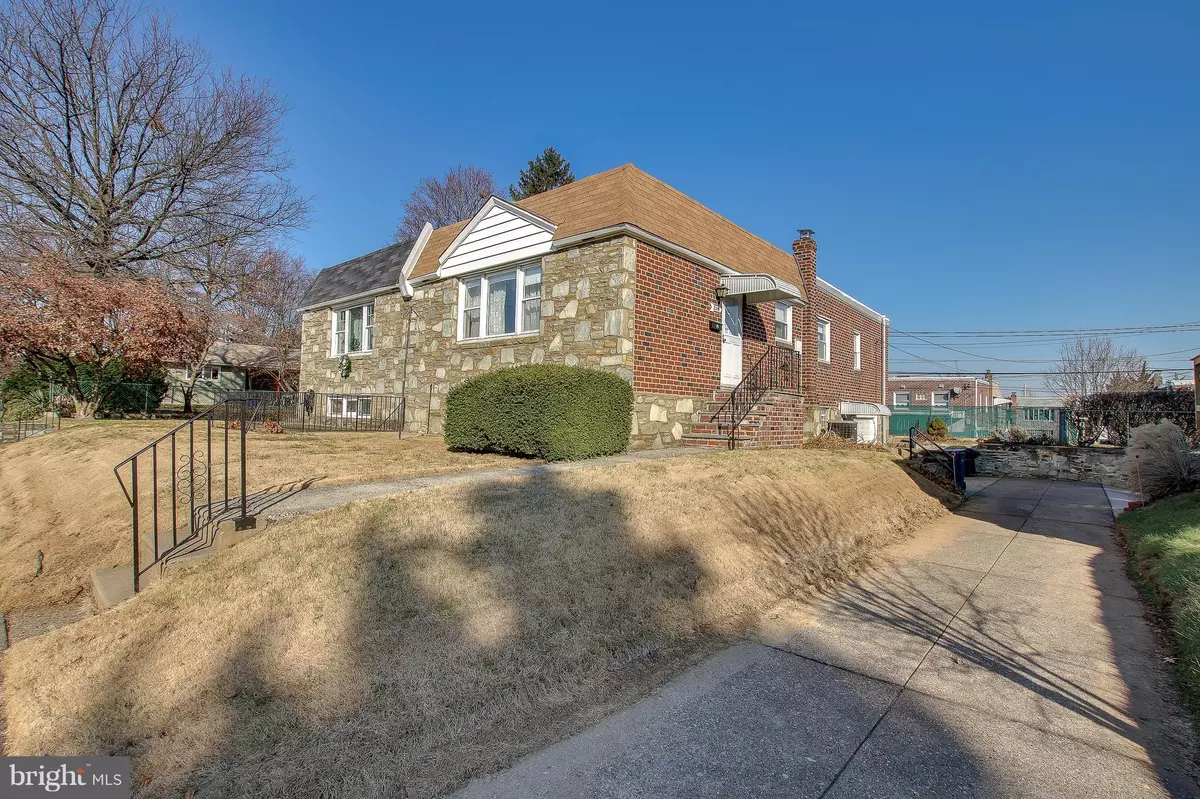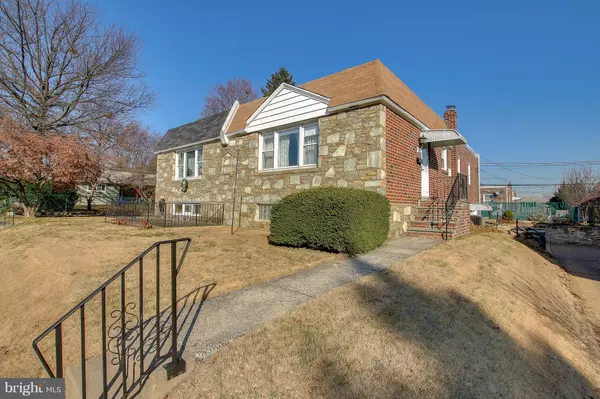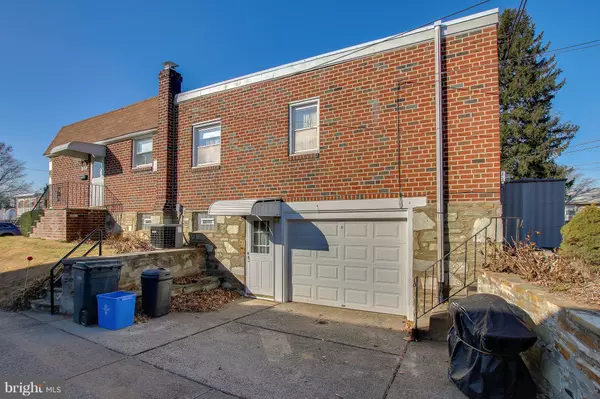$215,000
$225,000
4.4%For more information regarding the value of a property, please contact us for a free consultation.
2011 GORMAN ST Philadelphia, PA 19116
3 Beds
2 Baths
2,140 SqFt
Key Details
Sold Price $215,000
Property Type Single Family Home
Sub Type Twin/Semi-Detached
Listing Status Sold
Purchase Type For Sale
Square Footage 2,140 sqft
Price per Sqft $100
Subdivision Bustleton
MLS Listing ID PAPH504988
Sold Date 02/19/19
Style Raised Ranch/Rambler
Bedrooms 3
Full Baths 1
Half Baths 1
HOA Y/N N
Abv Grd Liv Area 1,070
Originating Board BRIGHT
Year Built 1957
Annual Tax Amount $2,377
Tax Year 2018
Lot Size 3,858 Sqft
Acres 0.09
Lot Dimensions 36 X 107
Property Description
Welcome home....to this well maintained one owner Twin Ranch in Somerton. This brick face beauty is a rare find in the Northeast and won't last long. You'll discover a Livingroom, Diningroom combo with a vaulted ceiling, a bright Eat-In Kitchen with Gas Range, Dishwasher and Refrigerator. There are 3 Bedrooms and 1 Full Bath on the main level. Check out the bedroom closet and you'll see gleaming Hardwood flooring under the carpet. Downstairs you'll delight to a walkout finished basement with Family room featuring a Built-in Bar and a large finished Laundry Area complete with Washer, Gas Dryer and a large Cedar Closet. There is a one car garage and level back yard with Patio and Storage shed. Adding to the value there's gas heat, Central air, Vinyl Windows and a recently resurfaced roof. Don't delay, make your appointment to see this one before it's too late! All that's missing are your personal touches.
Location
State PA
County Philadelphia
Area 19116 (19116)
Zoning RSA2
Rooms
Other Rooms Primary Bedroom, Bedroom 2, Bedroom 3, Family Room, Laundry
Basement Connecting Stairway, Full, Fully Finished, Heated, Outside Entrance, Side Entrance, Walkout Level
Main Level Bedrooms 3
Interior
Interior Features Attic, Bar, Carpet, Cedar Closet(s), Ceiling Fan(s), Combination Dining/Living, Entry Level Bedroom, Floor Plan - Traditional, Kitchen - Eat-In, Window Treatments, Wood Floors
Hot Water Natural Gas
Heating Forced Air
Cooling Central A/C
Flooring Carpet, Ceramic Tile, Hardwood, Vinyl
Furnishings No
Fireplace N
Window Features Double Pane,Insulated,Replacement
Heat Source Natural Gas
Laundry Basement
Exterior
Parking Features Basement Garage, Garage - Side Entry
Garage Spaces 1.0
Fence Chain Link
Utilities Available Cable TV, Electric Available, Natural Gas Available, Fiber Optics Available
Water Access N
View Street
Roof Type Composite
Street Surface Black Top
Accessibility None
Road Frontage City/County
Attached Garage 1
Total Parking Spaces 1
Garage Y
Building
Story 1
Foundation Block
Sewer Public Sewer
Water Public
Architectural Style Raised Ranch/Rambler
Level or Stories 1
Additional Building Above Grade, Below Grade
Structure Type Dry Wall
New Construction N
Schools
Elementary Schools Anne Frank
Middle Schools Baldi
High Schools George Washington
School District The School District Of Philadelphia
Others
Senior Community No
Tax ID 582016700
Ownership Fee Simple
SqFt Source Assessor
Acceptable Financing Cash, FHA, VA, Conventional
Horse Property N
Listing Terms Cash, FHA, VA, Conventional
Financing Cash,FHA,VA,Conventional
Special Listing Condition Standard
Read Less
Want to know what your home might be worth? Contact us for a FREE valuation!

Our team is ready to help you sell your home for the highest possible price ASAP

Bought with James R O'Connor • Keller Williams Real Estate Tri-County
GET MORE INFORMATION





