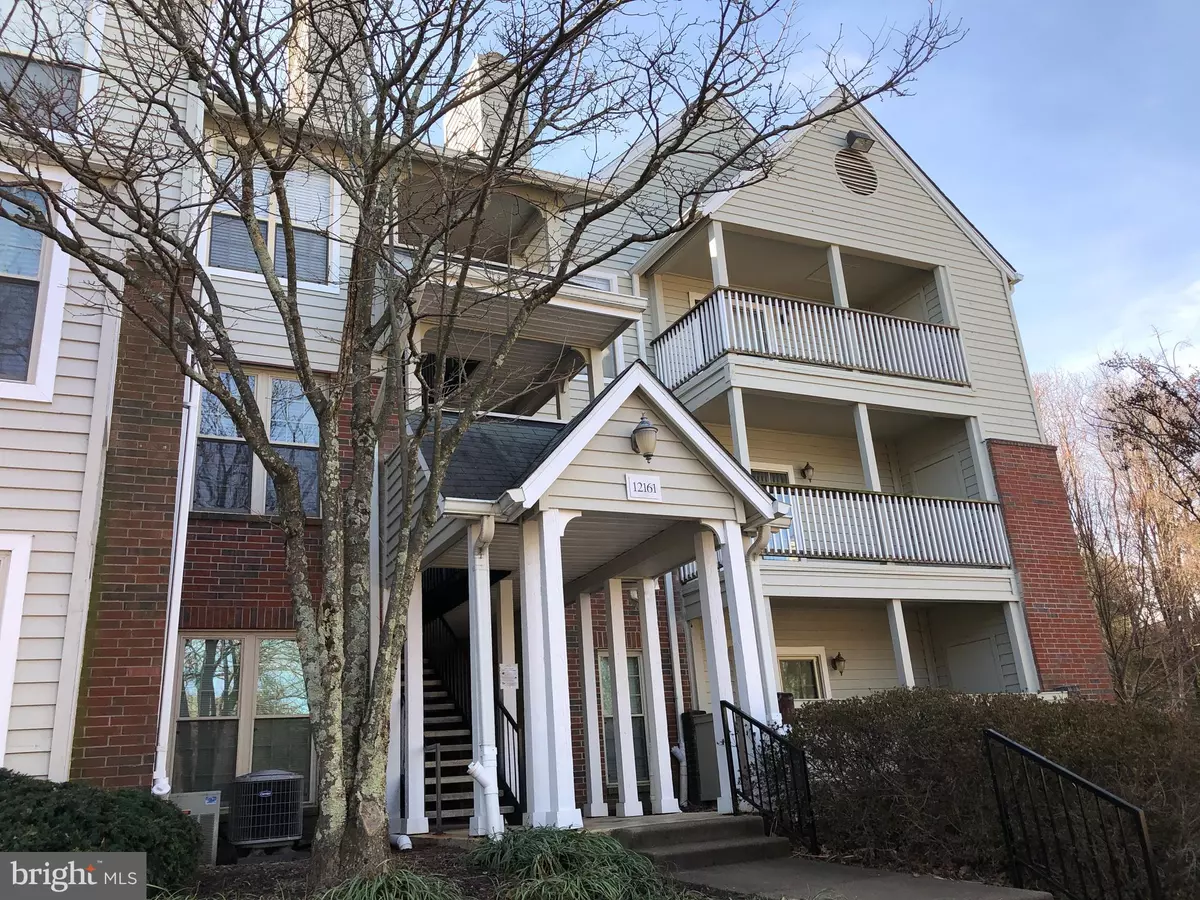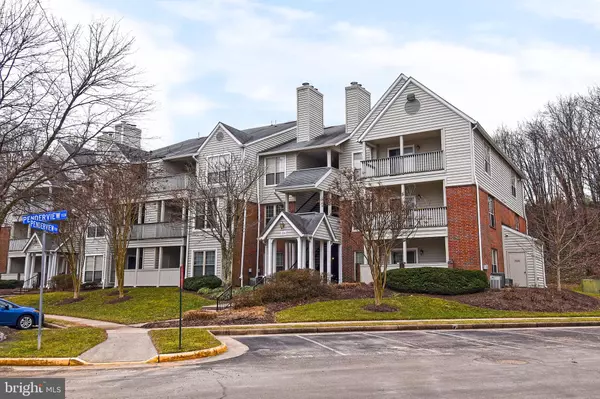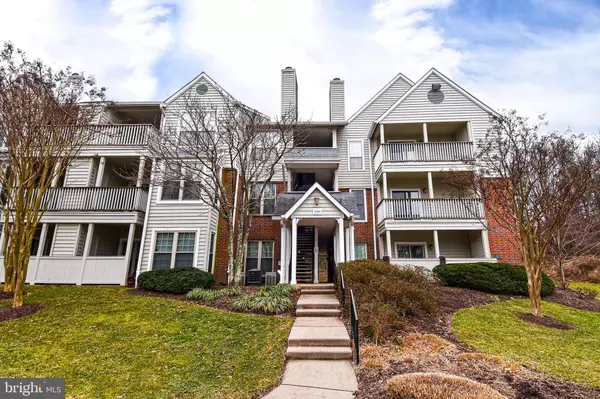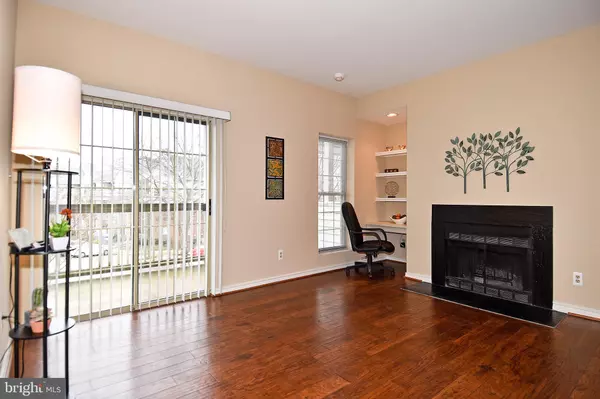$180,000
$184,990
2.7%For more information regarding the value of a property, please contact us for a free consultation.
12161 PENDERVIEW TER #928 Fairfax, VA 22033
1 Bed
1 Bath
564 SqFt
Key Details
Sold Price $180,000
Property Type Condo
Sub Type Condo/Co-op
Listing Status Sold
Purchase Type For Sale
Square Footage 564 sqft
Price per Sqft $319
Subdivision Penderbrook
MLS Listing ID VAFX745542
Sold Date 03/01/19
Style Contemporary
Bedrooms 1
Full Baths 1
Condo Fees $255/mo
HOA Y/N N
Abv Grd Liv Area 564
Originating Board BRIGHT
Year Built 1988
Annual Tax Amount $2,097
Tax Year 2019
Property Description
NICELY UPDATED CONDO IN SOUGHT AFTER PENDERBROOK.. OPEN FLOORPLAN , MOVE IN CONDITION - GLEAMING HARDWOOD FLOORS, FRESHLY PAINTED THROUGHOUT, NEWER WASHER AND DRYER IN UNIT, HVAC SYSTEM NEW 2014. REMODELED BATHROOM AND THIS HOME SHOWS LIKE MODEL. GREAT LOCATION NEAR I66, SHOPPING, ENTERTAINMENT
Location
State VA
County Fairfax
Zoning 308
Rooms
Main Level Bedrooms 1
Interior
Interior Features Floor Plan - Open
Heating Heat Pump(s)
Cooling Central A/C
Flooring Hardwood, Tile/Brick
Fireplaces Number 1
Fireplaces Type Wood, Screen
Equipment Built-In Microwave, Dishwasher, Disposal, Dryer, Microwave, Oven - Single, Oven - Self Cleaning, Refrigerator
Fireplace Y
Appliance Built-In Microwave, Dishwasher, Disposal, Dryer, Microwave, Oven - Single, Oven - Self Cleaning, Refrigerator
Heat Source Electric
Laundry Dryer In Unit, Washer In Unit
Exterior
Garage Spaces 2.0
Utilities Available Fiber Optics Available
Amenities Available Club House, Common Grounds, Golf Course, Golf Course Membership Available, Jog/Walk Path, Pool - Outdoor, Swimming Pool, Tennis Courts
Water Access N
Accessibility None
Total Parking Spaces 2
Garage N
Building
Story 1
Unit Features Garden 1 - 4 Floors
Sewer Public Sewer
Water Public
Architectural Style Contemporary
Level or Stories 1
Additional Building Above Grade, Below Grade
New Construction N
Schools
Elementary Schools Waples Mill
Middle Schools Franklin
High Schools Oakton
School District Fairfax County Public Schools
Others
HOA Fee Include Ext Bldg Maint,Health Club,Lawn Maintenance,Pool(s),Recreation Facility,Road Maintenance,Snow Removal,Water,Trash
Senior Community No
Tax ID 0463 25 0928
Ownership Condominium
Horse Property N
Special Listing Condition Standard
Read Less
Want to know what your home might be worth? Contact us for a FREE valuation!

Our team is ready to help you sell your home for the highest possible price ASAP

Bought with Edward R Lang • RE/MAX Premier
GET MORE INFORMATION





