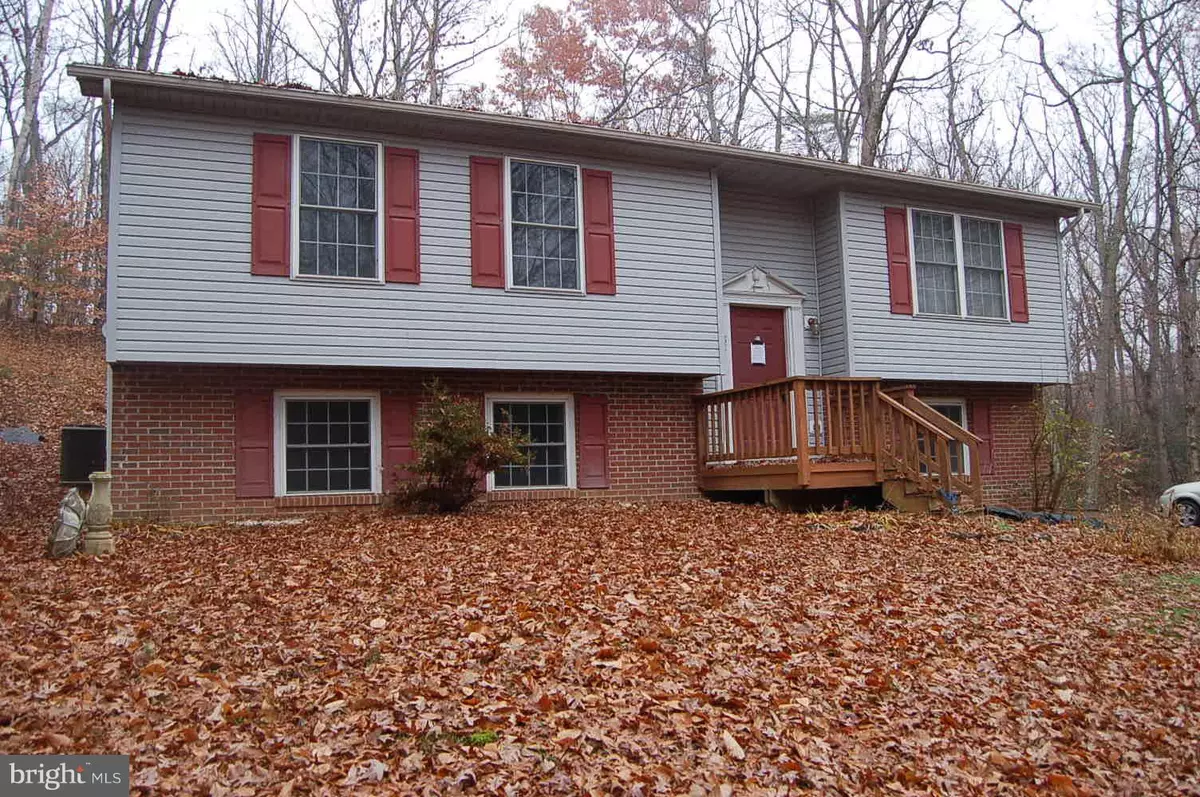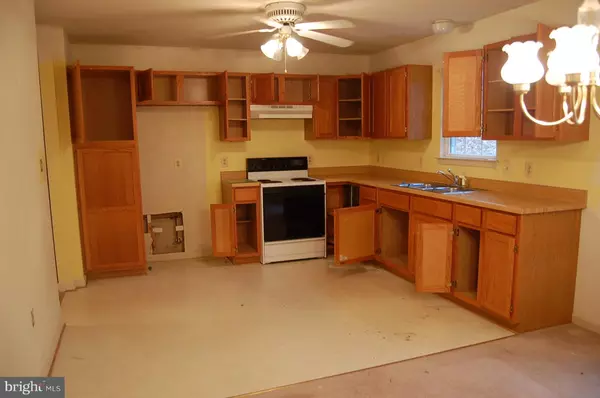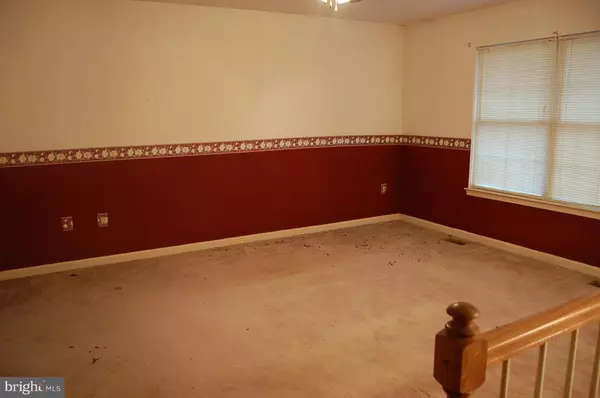$230,000
$214,900
7.0%For more information regarding the value of a property, please contact us for a free consultation.
35 HOLDEN LN Fredericksburg, VA 22406
3 Beds
2 Baths
1,743 SqFt
Key Details
Sold Price $230,000
Property Type Single Family Home
Sub Type Detached
Listing Status Sold
Purchase Type For Sale
Square Footage 1,743 sqft
Price per Sqft $131
Subdivision None Available
MLS Listing ID VAST146038
Sold Date 03/01/19
Style Split Foyer
Bedrooms 3
Full Baths 2
HOA Y/N N
Abv Grd Liv Area 1,162
Originating Board BRIGHT
Year Built 1994
Annual Tax Amount $1,875
Tax Year 2017
Lot Size 1.000 Acres
Acres 1.0
Property Description
BACK ON MARKET---BUYER FINANCING FELL THROUGH. Private one acre lot with no HOA in desirable Stafford county location. 3 bedrooms, 2 1/2 baths. Light filled finished basement with recreation room and study (with access door to outside). Separate dining room and family room. Large deck off of the dining room for private entertaining outside. VERY PRIVATE AND RURAL SETTING. A FANTASTIC DEAL!! ALL OFFERS MUST BE SUBMITTED VIA PROPOFFERS.COM. THIS PROPERTY IS AVAILABLE UNDER THE FIRST LOOK INITIATIVE FOR THE FIRST 20 DAYS ON MARKET. NO INVESTOR OFFERS UNTIL FIRST LOOK PERIOD EXPIRES.
Location
State VA
County Stafford
Zoning A1
Rooms
Basement Partially Finished, Side Entrance, Walkout Level, Windows
Main Level Bedrooms 3
Interior
Interior Features Carpet, Ceiling Fan(s), Floor Plan - Open, Formal/Separate Dining Room
Heating Heat Pump(s)
Cooling Central A/C
Equipment Oven/Range - Electric
Fireplace N
Appliance Oven/Range - Electric
Heat Source Electric
Exterior
Water Access N
View Trees/Woods
Accessibility None
Garage N
Building
Story 2
Sewer Septic = # of BR
Water Well
Architectural Style Split Foyer
Level or Stories 2
Additional Building Above Grade, Below Grade
New Construction N
Schools
Elementary Schools Margaret Brent
Middle Schools Rodney Thompson
High Schools Colonial Forge
School District Stafford County Public Schools
Others
Senior Community No
Tax ID 28- - - -79D
Ownership Fee Simple
SqFt Source Estimated
Special Listing Condition REO (Real Estate Owned)
Read Less
Want to know what your home might be worth? Contact us for a FREE valuation!

Our team is ready to help you sell your home for the highest possible price ASAP

Bought with Pamela M Black-Lemon • Dockside Realty
GET MORE INFORMATION





