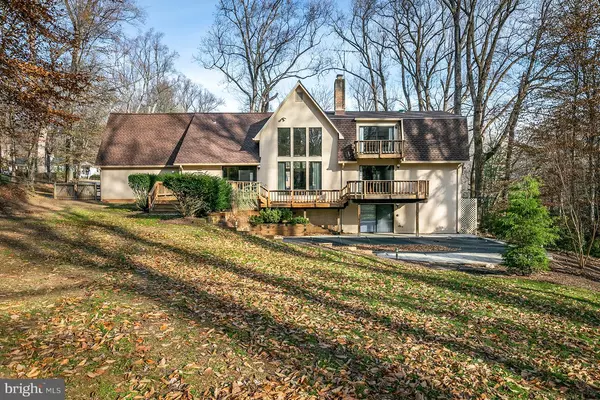$970,000
$990,000
2.0%For more information regarding the value of a property, please contact us for a free consultation.
9205 MARIA AVE Great Falls, VA 22066
4 Beds
4 Baths
2,880 SqFt
Key Details
Sold Price $970,000
Property Type Single Family Home
Sub Type Detached
Listing Status Sold
Purchase Type For Sale
Square Footage 2,880 sqft
Price per Sqft $336
Subdivision Great Falls Estates
MLS Listing ID VAFX366644
Sold Date 02/28/19
Style Contemporary
Bedrooms 4
Full Baths 3
Half Baths 1
HOA Y/N N
Abv Grd Liv Area 2,880
Originating Board BRIGHT
Year Built 1979
Annual Tax Amount $10,014
Tax Year 2019
Lot Size 1.005 Acres
Acres 1.0
Property Description
CUSTOM BUILT CONTEMPORARY LOCATED IN GREAT FALLS. This custom designed home is located on a quiet street in close in Great Falls. Convenient to McLean and Great Falls communities, shopping, restaurants, etc. The house is also located between Great Falls Park and River Bend Park. This allows walking to each park from the end of the street. The house itself has a dramatic entry, cathedral ceilings, a huge wall of windows to allow the outside to come in. The windows overlook the rear private yard and the deck, which expands the entire length of the home was designed to not interfere with the views. The home was designed for entertaining, lots of spaces, dramatic fireplace in the Great Room and the living room. The Great Room has the walls of windows and the tall ceilings. The kitchen is off of the embassy sized dining room with a serving area, breakfast room and lots of counter space for meal prep. The oversized garage is off the laundry area. There are 2 bedrooms with share a private bath on the main level. The master suite is on the upper level for ultimate privacy. There is a sitting room/office, large dressing area with lots of counter space, a huge walk in closet with organizers. The master bath is large and has a soaking tub, private water closet and separate shower. The master bedroom has a wall of builtin cabinets which eliminates your need for furniture to store you belongings. The finished lower level has a large recreation room, a large bath and dressing room for th e pool. The 4th bedroom is on this level and there is a large storage area which would allow fo future expansion. The slider allows access to the heated in ground pool and pool deck. The pool has a heated spa within and an electric cover. The location of this property allows you to hear the Falls from your deck or patio. Neighbors can access the parks by the private road at the end of the culdesac. Be close to Great Falls parks, McLean and the Potomac River. CUSTOM BUILT CONTEMPORARY LOCATED IN GREAT FALLS. ENTRY DRAMATIC W/CATHEDRAL CEILINGS AND WALL OF WINDOWS OVERLOOKING PRIVATE FENCED YARD W/POOL. UPPER LEVEL SUITE WITH DEN, DRESSING ROOM, TONS OF BUILT IN STORAGE. MAIN LEVEL DESIGNED FOR ENTERTAINING W/DUAL SIDED FIREPLACE, GREAT FLOW, LARGE DINING ROOM. FINISHED WALK OUT LOWER LEVEL. WALK TO THE RIVER: BE CLOSE TO RIVER BEND & GREAT FALLS PARK!
Location
State VA
County Fairfax
Zoning 100
Rooms
Other Rooms Living Room, Dining Room, Primary Bedroom, Bedroom 2, Bedroom 3, Bedroom 4, Kitchen, Game Room, Family Room, Foyer, Breakfast Room, Study, Laundry, Storage Room
Basement Full
Main Level Bedrooms 2
Interior
Interior Features Attic, Family Room Off Kitchen, Breakfast Area, Dining Area, Entry Level Bedroom, Upgraded Countertops, Primary Bath(s)
Hot Water Electric
Heating Heat Pump(s)
Cooling Heat Pump(s)
Fireplaces Number 2
Fireplaces Type Brick
Equipment Built-In Microwave, Dishwasher, Disposal, Dryer, Exhaust Fan, Oven/Range - Electric, Refrigerator, Trash Compactor, Water Heater
Fireplace Y
Appliance Built-In Microwave, Dishwasher, Disposal, Dryer, Exhaust Fan, Oven/Range - Electric, Refrigerator, Trash Compactor, Water Heater
Heat Source Electric
Laundry Main Floor
Exterior
Exterior Feature Deck(s)
Parking Features Garage Door Opener, Garage - Side Entry
Garage Spaces 10.0
Fence Rear
Pool In Ground
Utilities Available Electric Available
Water Access N
View Scenic Vista, Trees/Woods
Roof Type Architectural Shingle
Accessibility None
Porch Deck(s)
Attached Garage 2
Total Parking Spaces 10
Garage Y
Building
Story 3+
Sewer Septic < # of BR
Water None
Architectural Style Contemporary
Level or Stories 3+
Additional Building Above Grade, Below Grade
New Construction N
Schools
Elementary Schools Great Falls
Middle Schools Cooper
High Schools Langley
School District Fairfax County Public Schools
Others
Senior Community No
Tax ID 0084 05 0005
Ownership Fee Simple
SqFt Source Estimated
Security Features Electric Alarm
Special Listing Condition Standard
Read Less
Want to know what your home might be worth? Contact us for a FREE valuation!

Our team is ready to help you sell your home for the highest possible price ASAP

Bought with Joan Cromwell • McEnearney Associates, Inc.
GET MORE INFORMATION





