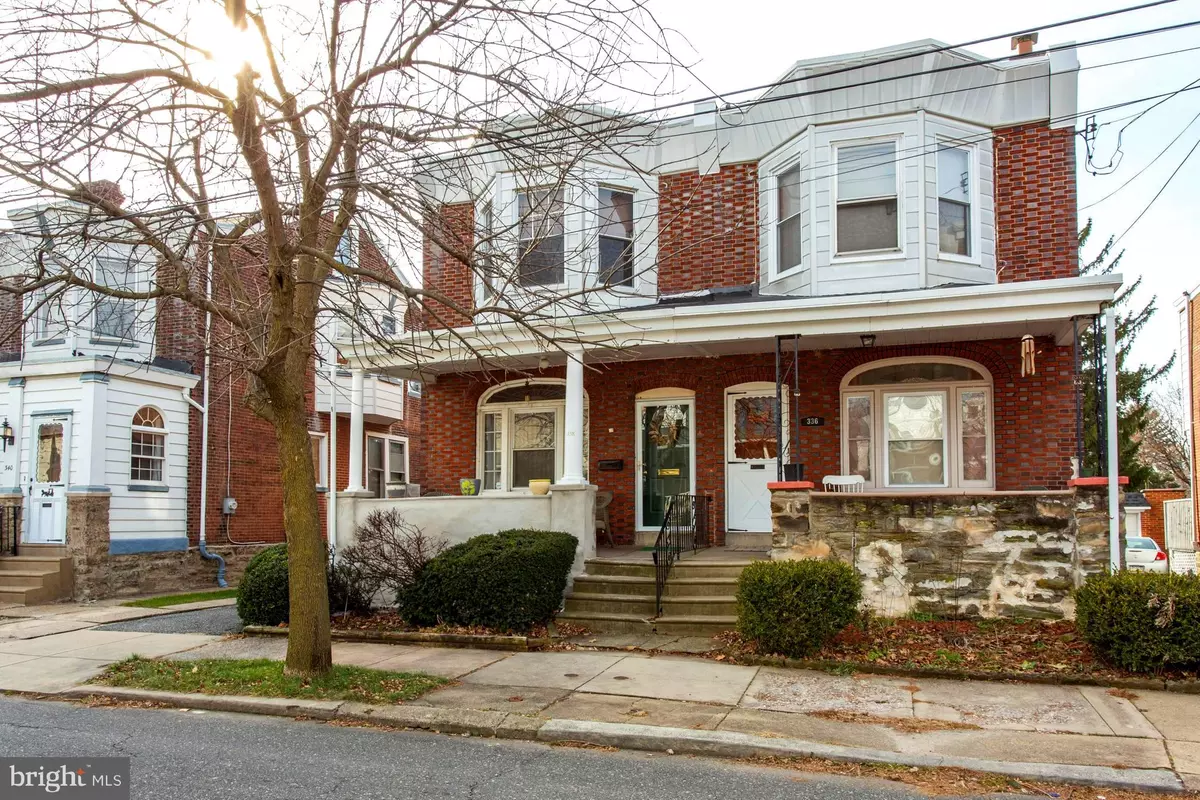$180,000
$185,000
2.7%For more information regarding the value of a property, please contact us for a free consultation.
338 PASSMORE ST Philadelphia, PA 19111
3 Beds
1 Bath
1,216 SqFt
Key Details
Sold Price $180,000
Property Type Single Family Home
Sub Type Twin/Semi-Detached
Listing Status Sold
Purchase Type For Sale
Square Footage 1,216 sqft
Price per Sqft $148
Subdivision Lawndale
MLS Listing ID PAPH362026
Sold Date 02/28/19
Style Straight Thru
Bedrooms 3
Full Baths 1
HOA Y/N N
Abv Grd Liv Area 1,216
Originating Board BRIGHT
Year Built 1942
Annual Tax Amount $1,956
Tax Year 2018
Lot Size 3,587 Sqft
Acres 0.08
Property Description
Welcome home to this beautiful twin home on a quiet neighborhood block, with a classic front porch to enjoy those fall or summer nights, and a large deck overlooking your back yard, perfect for grilling and eating outside! Pull into your personal driveway for coveted off-street parking for 2-3 cars, and walk up your front steps into a cozy front living area. The living room opens up to the large dining room, and beyond that is the eat-in kitchen and mud room off of the deck, to use when you come in from admiring your lawn and gardens. A large outdoor shed, currently used for storage, can be renovated into a garage, workshop or removed for even more spacious landscaping. Upstairs, there are 3 large bedrooms, with plenty of windows and sunlight, and a large bathroom that has been recently updated. In the basement, there is a large laundry area, steps up to the backyard, and room for tons of storage. This home is walking distance to Tacony Creek Park and Rising Sun Avenue shopping. It's also a few minutes drive away from Wawa, Walmart, and Home Depot. On July 4th, you can even see the fireworks display on your deck, as well as walk to the July 4th parade and block parties. This amazing home is move-in ready and ready for your personal touches!
Location
State PA
County Philadelphia
Area 19111 (19111)
Zoning RSA3
Rooms
Other Rooms Living Room, Dining Room, Kitchen, Basement, Laundry, Mud Room
Basement Full, Walkout Stairs
Interior
Interior Features Kitchen - Eat-In
Hot Water Natural Gas
Heating Forced Air
Cooling Window Unit(s)
Equipment Dryer, Oven/Range - Gas, Washer, Refrigerator
Fireplace N
Appliance Dryer, Oven/Range - Gas, Washer, Refrigerator
Heat Source Natural Gas
Laundry Basement
Exterior
Exterior Feature Deck(s), Porch(es)
Garage Spaces 3.0
Fence Cyclone
Water Access N
Accessibility None
Porch Deck(s), Porch(es)
Total Parking Spaces 3
Garage N
Building
Story 2
Sewer Public Sewer
Water Public
Architectural Style Straight Thru
Level or Stories 2
Additional Building Above Grade, Below Grade
New Construction N
Schools
Elementary Schools J. Hampton Moore School
Middle Schools Woodrow Wilson
High Schools Northeast
School District The School District Of Philadelphia
Others
Senior Community No
Tax ID 353050700
Ownership Fee Simple
SqFt Source Assessor
Security Features Security System
Acceptable Financing Conventional, FHA, VA, Cash
Horse Property N
Listing Terms Conventional, FHA, VA, Cash
Financing Conventional,FHA,VA,Cash
Special Listing Condition Standard
Read Less
Want to know what your home might be worth? Contact us for a FREE valuation!

Our team is ready to help you sell your home for the highest possible price ASAP

Bought with Pumsu Lim • Cheltenham Realty
GET MORE INFORMATION





