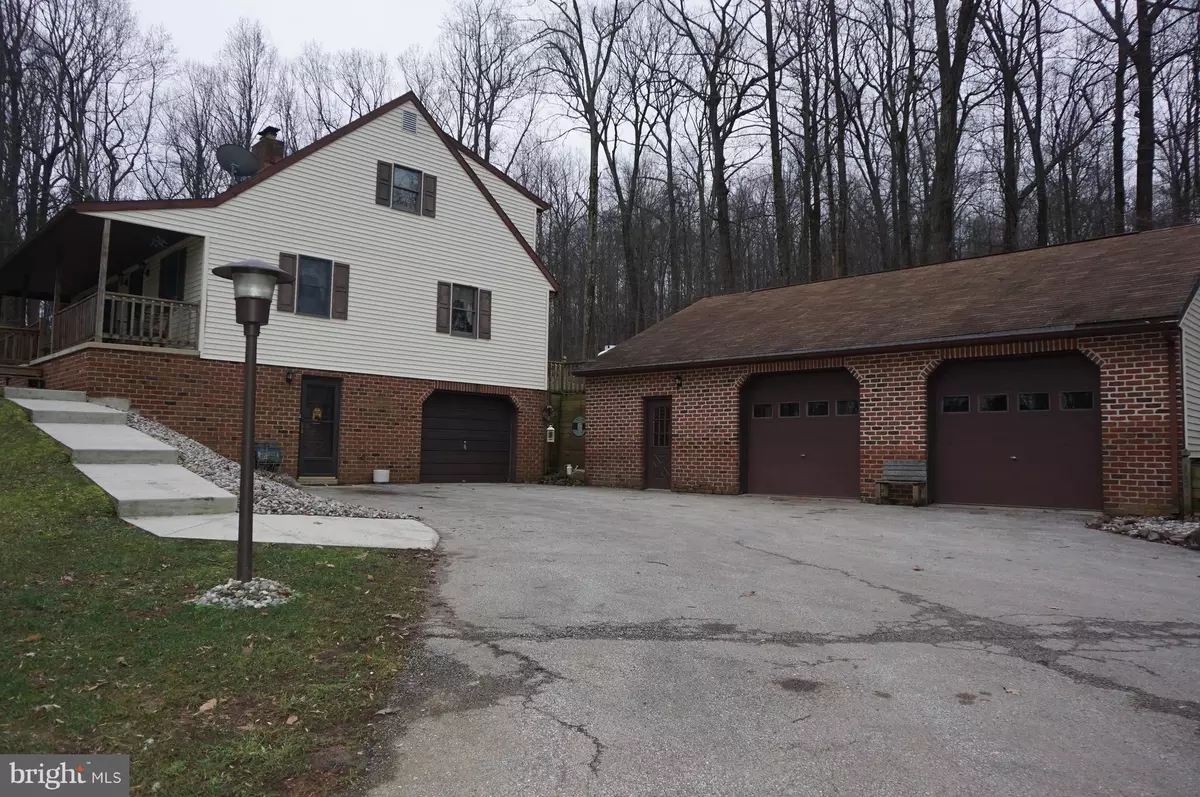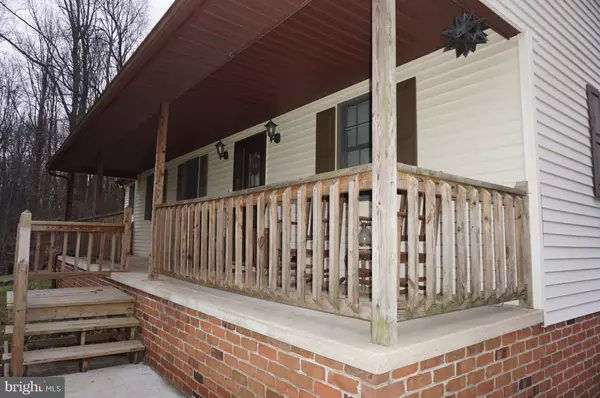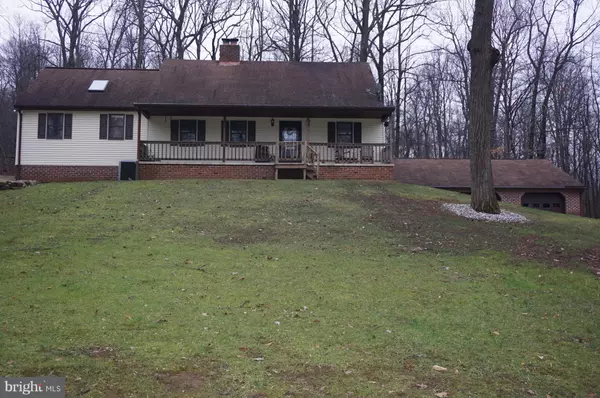$250,000
$274,900
9.1%For more information regarding the value of a property, please contact us for a free consultation.
5800 CRONE RD Dover, PA 17315
3 Beds
2 Baths
2,075 SqFt
Key Details
Sold Price $250,000
Property Type Single Family Home
Sub Type Detached
Listing Status Sold
Purchase Type For Sale
Square Footage 2,075 sqft
Price per Sqft $120
Subdivision None Available
MLS Listing ID PAYK105296
Sold Date 02/28/19
Style Cape Cod
Bedrooms 3
Full Baths 2
HOA Y/N N
Abv Grd Liv Area 2,075
Originating Board BRIGHT
Year Built 1984
Annual Tax Amount $5,118
Tax Year 2018
Lot Size 3.000 Acres
Acres 3.14
Property Description
Wonderful Home and Opportunity with this Lovely Cape Cod Home on 3+ Acres. A lot of WOW with this home. Spacious Living Room with Brick Wall and Wood Stove, Country Kitchen with lots of Counter Space and Wood Laminate Flooring leads to Back Yard Patio. Grand Family Room(Presently Used as MBR) off Kitchen with Vaulted Ceilings. 1st Floor Bedroom , Bath and Laundry Room 2nd Floor has 2 Good Size Bedrooms with Walk-In Closets. Enter the Basement to Mud Room and Family Room or Craft Area. Over Sized Detached 2 Car Garage offers Everything you would need for Storage, Cars, Etc. 3 Heat Sources to Choose from. Very Private Setting. Additional 3 Acres can be Purchased
Location
State PA
County York
Area Dover Twp (15224)
Zoning RESIDENTIAL
Rooms
Other Rooms Living Room, Bedroom 2, Bedroom 3, Kitchen, Family Room, Bedroom 1, Great Room, Laundry, Mud Room
Basement Full, Garage Access, Outside Entrance
Main Level Bedrooms 1
Interior
Interior Features Bar, Carpet, Ceiling Fan(s), Combination Kitchen/Dining, Family Room Off Kitchen, Floor Plan - Traditional, Kitchen - Country, Kitchen - Eat-In, Walk-in Closet(s), Stove - Wood
Hot Water Electric
Heating Radiant, Wood Burn Stove
Cooling Central A/C
Flooring Carpet, Laminated, Vinyl
Heat Source Electric, Wood, Propane - Leased
Exterior
Parking Features Built In, Garage - Side Entry, Garage Door Opener
Garage Spaces 3.0
Water Access N
View Trees/Woods, Scenic Vista
Roof Type Asphalt
Accessibility None
Attached Garage 1
Total Parking Spaces 3
Garage Y
Building
Story 2
Foundation Block
Sewer On Site Septic
Water Well
Architectural Style Cape Cod
Level or Stories 2
Additional Building Above Grade
New Construction N
Schools
School District Dover Area
Others
Senior Community No
Tax ID 24-000-LF-0050-B0-00000
Ownership Fee Simple
SqFt Source Estimated
Acceptable Financing Cash, Conventional, FHA, USDA, VA
Listing Terms Cash, Conventional, FHA, USDA, VA
Financing Cash,Conventional,FHA,USDA,VA
Special Listing Condition Standard
Read Less
Want to know what your home might be worth? Contact us for a FREE valuation!

Our team is ready to help you sell your home for the highest possible price ASAP

Bought with JOHN SHANNON JR • RE/MAX 1st Advantage

GET MORE INFORMATION





