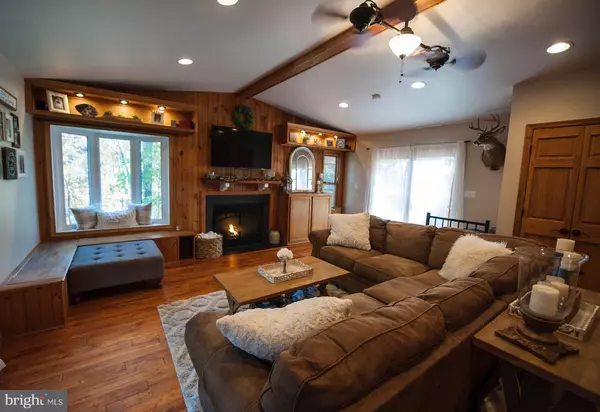$389,000
$389,900
0.2%For more information regarding the value of a property, please contact us for a free consultation.
828 WILDA DR Westminster, MD 21157
3 Beds
5 Baths
2,324 SqFt
Key Details
Sold Price $389,000
Property Type Single Family Home
Sub Type Detached
Listing Status Sold
Purchase Type For Sale
Square Footage 2,324 sqft
Price per Sqft $167
Subdivision Peach Mill Estates
MLS Listing ID MDCR153930
Sold Date 03/01/19
Style Split Level
Bedrooms 3
Full Baths 3
Half Baths 2
HOA Y/N N
Abv Grd Liv Area 2,000
Originating Board BRIGHT
Year Built 1984
Annual Tax Amount $3,714
Tax Year 2018
Lot Size 3.594 Acres
Acres 3.59
Property Description
DON'T WAIT, NO DISAPPOINTMENT HERE! 3 br, 3 full & two 1/2 baths, with GORGEOUS, HUGE Family Room w/gas fireplace OPEN to BEAUTIFUL, country Kitchen! 3.5+ acres, wooded privacy & walking trails! Hardwood floors throughout! Wood and pellet stoves for additional heating & enjoyment, HOT TUB enclosed in covered, screened enclosure. Potential In-Law/Au Pair Suite w/ SEPARATE OUTSIDE ENTRANCE, FULL BATH, & pellet stove. HUGE, expansive, private Two-Level backyard deck overlooking HUGE wooded lot! GARAGE PLANS ATTACHED. HURRY!
Location
State MD
County Carroll
Zoning 010 RESIDENTIAL
Direction West
Rooms
Other Rooms Living Room, Primary Bedroom, Kitchen, Family Room, Den, In-Law/auPair/Suite, Laundry, Storage Room, Utility Room, Bathroom 1, Bathroom 2, Primary Bathroom
Basement Full, Connecting Stairway, Daylight, Partial, Fully Finished, Heated, Improved, Interior Access, Outside Entrance, Rear Entrance, Sump Pump, Walkout Level, Windows
Interior
Interior Features Attic, Built-Ins, Ceiling Fan(s), Family Room Off Kitchen, Floor Plan - Open, Kitchen - Country, Kitchen - Eat-In, Primary Bath(s), Pantry, Recessed Lighting, Studio, Upgraded Countertops, WhirlPool/HotTub, Wood Floors, Wood Stove
Hot Water Electric
Heating Heat Pump(s)
Cooling Central A/C, Ceiling Fan(s)
Flooring Hardwood
Fireplaces Number 1
Fireplaces Type Fireplace - Glass Doors, Gas/Propane, Mantel(s)
Equipment Built-In Microwave, Built-In Range, Dishwasher, Dryer, Dryer - Electric, Dryer - Front Loading, Exhaust Fan, Extra Refrigerator/Freezer, Freezer, Icemaker, Microwave, Oven/Range - Electric, Refrigerator, Washer, Washer - Front Loading, Washer/Dryer Stacked, Water Conditioner - Owned, Water Heater
Furnishings No
Fireplace Y
Window Features Double Pane
Appliance Built-In Microwave, Built-In Range, Dishwasher, Dryer, Dryer - Electric, Dryer - Front Loading, Exhaust Fan, Extra Refrigerator/Freezer, Freezer, Icemaker, Microwave, Oven/Range - Electric, Refrigerator, Washer, Washer - Front Loading, Washer/Dryer Stacked, Water Conditioner - Owned, Water Heater
Heat Source Electric, Wood
Laundry Main Floor
Exterior
Garage Spaces 5.0
Water Access N
Accessibility None
Total Parking Spaces 5
Garage N
Building
Story 3+
Foundation Block, Active Radon Mitigation
Sewer Community Septic Tank, Private Septic Tank
Water Well
Architectural Style Split Level
Level or Stories 3+
Additional Building Above Grade, Below Grade
Structure Type Dry Wall
New Construction N
Schools
Elementary Schools Mechanicsville
Middle Schools Westminster
High Schools Westminster
School District Carroll County Public Schools
Others
Senior Community No
Tax ID 0704049179
Ownership Fee Simple
SqFt Source Assessor
Security Features Carbon Monoxide Detector(s),Smoke Detector
Horse Property N
Special Listing Condition Standard
Read Less
Want to know what your home might be worth? Contact us for a FREE valuation!

Our team is ready to help you sell your home for the highest possible price ASAP

Bought with Kimberly A Weir • Long & Foster Real Estate, Inc.

GET MORE INFORMATION





