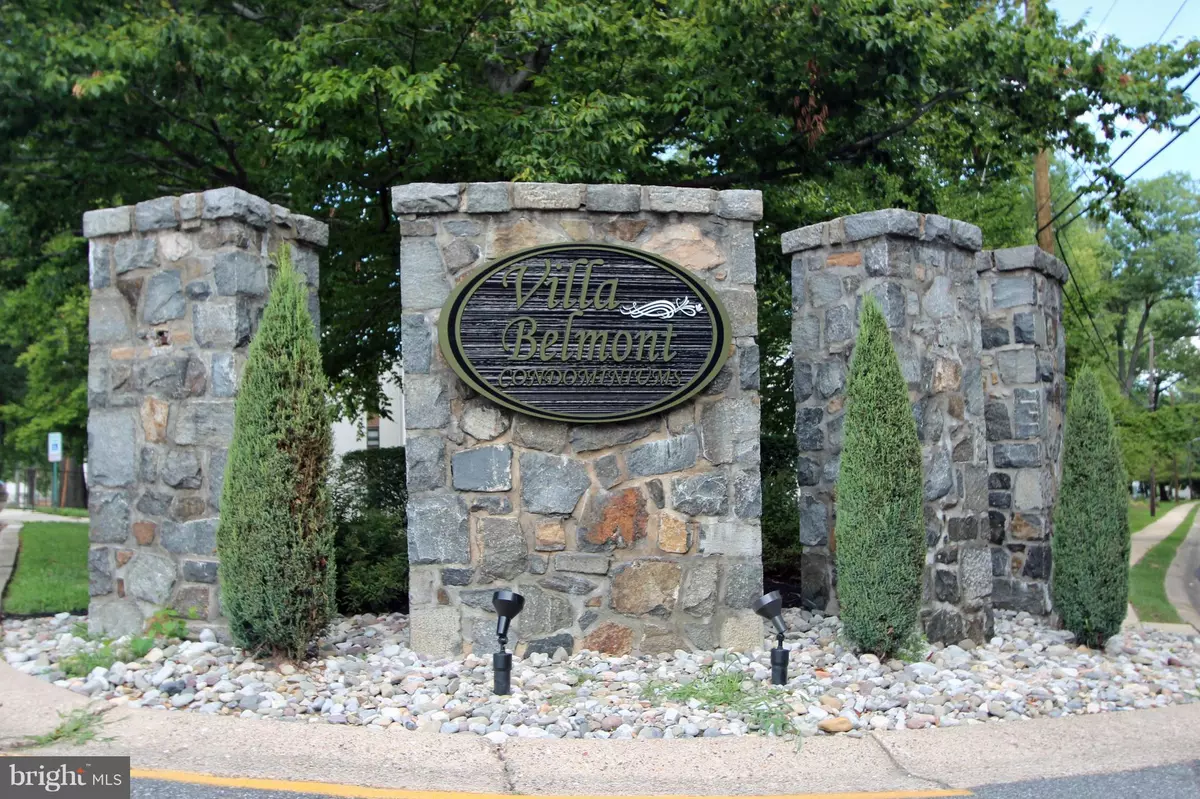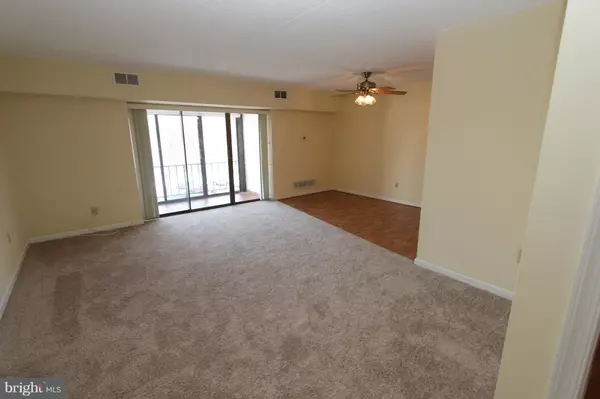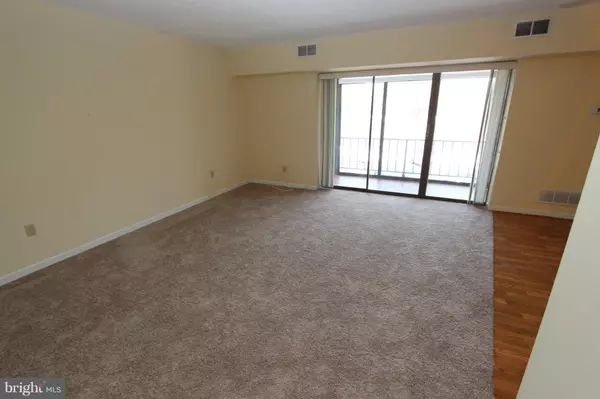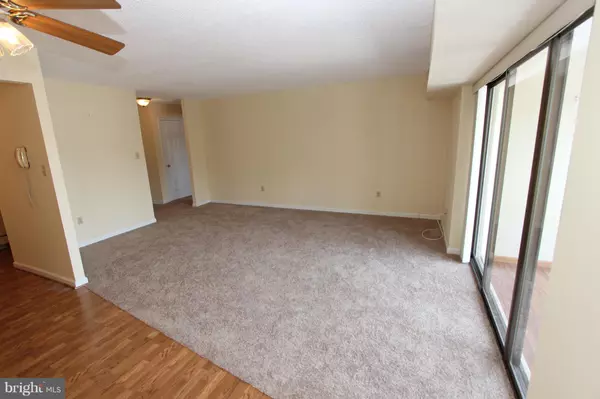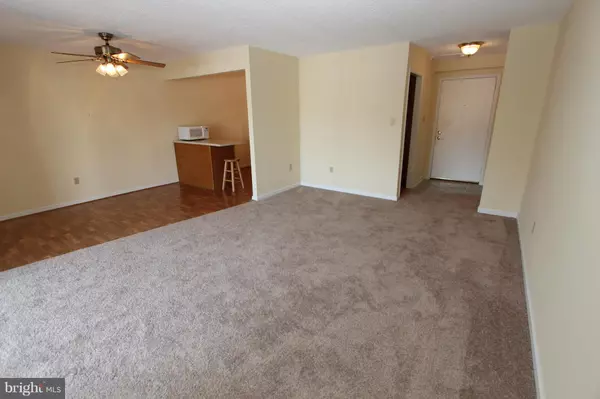$87,000
$87,000
For more information regarding the value of a property, please contact us for a free consultation.
72 WELSH TRACT RD #308 Newark, DE 19713
1 Bed
1 Bath
809 SqFt
Key Details
Sold Price $87,000
Property Type Condo
Sub Type Condo/Co-op
Listing Status Sold
Purchase Type For Sale
Square Footage 809 sqft
Price per Sqft $107
Subdivision Villa Belmont
MLS Listing ID DENC317940
Sold Date 03/01/19
Style Unit/Flat
Bedrooms 1
Full Baths 1
Condo Fees $228/mo
HOA Y/N N
Abv Grd Liv Area 809
Originating Board BRIGHT
Year Built 1969
Annual Tax Amount $1,476
Tax Year 2018
Property Description
Immaculate 1BR/1BA Condo with Open Floorplan that is Move-In Ready!! Enter to Tiled Foyer with Coat Closet Nearby. Remodeled Bath w/ Tile Floor, and Walk-In Shower w/ Glass Doors. Brand New Carpet throughout and updated with 6 Panel doors. Spacious Living Room that leads to 10 x 5 Balcony enclosed w/ Wall of Windows, Wood Laminated Flooring and Utility Closet. Remodeled Kitchen w/ 2 x 5 Peninsula, all Appliances Included adjoins the Dining Room with all accented with Wood Laminate Flooring. 17x12 Bedroom w/ new carpet and large closet w/ Mirror Doors. Updated Windows ,Sliders and 8 yr of Carrier HVAC system. Building features Elevator and a Laundry Facility on First Floor. Community Amenities include a sparkling Olympic sized community pool and a wading pool; picnic areas; and a large community room. 2 pets are allowed per the condo association rules and regulations. The $228 monthly condo fee includes water, hot water, basic cable, trash removal, snow removal, common area maintenance, and exterior maintenance (with the exception of windows, which are the owner s responsibility). There is an annual fee, currently $52, due June 30 for the central hot water reserve fee. The RRC (Roof Replacement Collection) Plan fee is $34.16/month.
Location
State DE
County New Castle
Area Newark/Glasgow (30905)
Zoning 18RM
Rooms
Other Rooms Living Room, Dining Room, Kitchen, Bathroom 1
Main Level Bedrooms 1
Interior
Interior Features Carpet, Ceiling Fan(s), Intercom, Stall Shower
Heating Forced Air
Cooling Central A/C
Flooring Laminated, Ceramic Tile, Carpet
Equipment Dishwasher, Disposal, Microwave
Fireplace N
Window Features Screens,Storm
Appliance Dishwasher, Disposal, Microwave
Heat Source Natural Gas
Laundry Shared
Exterior
Utilities Available Cable TV
Amenities Available Swimming Pool
Water Access N
Roof Type Flat
Accessibility Elevator
Garage N
Building
Story 3+
Unit Features Garden 1 - 4 Floors
Sewer Public Sewer
Water Public
Architectural Style Unit/Flat
Level or Stories 3+
Additional Building Above Grade, Below Grade
New Construction N
Schools
School District Christina
Others
HOA Fee Include Common Area Maintenance,Heat,Insurance,Lawn Maintenance,Parking Fee,Pool(s),Sewer,Snow Removal,Trash,Water
Senior Community No
Tax ID 18-046.00-001.C.E308
Ownership Condominium
Horse Property N
Special Listing Condition Standard
Read Less
Want to know what your home might be worth? Contact us for a FREE valuation!

Our team is ready to help you sell your home for the highest possible price ASAP

Bought with Peggy J Sheehan • Patterson-Schwartz-Middletown

GET MORE INFORMATION

