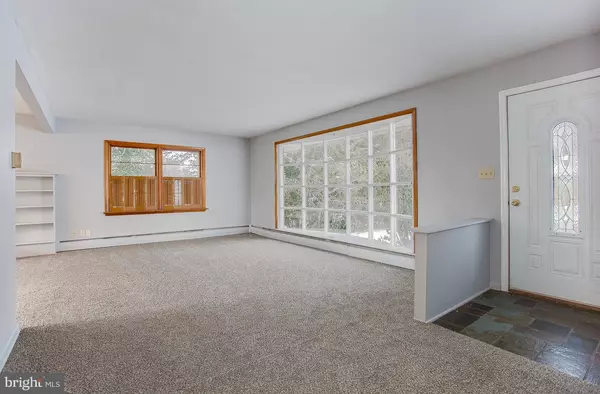$180,000
$179,900
0.1%For more information regarding the value of a property, please contact us for a free consultation.
766 MEADOW DR Camp Hill, PA 17011
3 Beds
3 Baths
1,412 SqFt
Key Details
Sold Price $180,000
Property Type Single Family Home
Sub Type Detached
Listing Status Sold
Purchase Type For Sale
Square Footage 1,412 sqft
Price per Sqft $127
Subdivision West Creek Hills
MLS Listing ID PACB106434
Sold Date 03/01/19
Style Ranch/Rambler
Bedrooms 3
Full Baths 2
Half Baths 1
HOA Y/N N
Abv Grd Liv Area 1,412
Originating Board BRIGHT
Year Built 1960
Annual Tax Amount $3,260
Tax Year 2018
Lot Size 0.390 Acres
Acres 0.39
Property Description
All brick West Creek Hills rancher backing up to wooded area overlooking Conodoguinet Creek! Brand new carpet throughout main level (oak hardwood flooring underneath). Open kitchen with hard surface counter tops and tile backsplash. Brick hearth fireplace on main level ready for wood/coal/pellet stove insert. 600 sqft of extra living space in exposed lower level with full bath, fresh paint and new drop ceiling (needs carpet and heat source). Boiler replaced 2010, Architectural shingled hip roof installed 2010, updated 200 AMP electric panel. Cedar closet on main level, 2 closets in MBR, elevated deck w/maintenance free composite material. $8 Uber ride to down town. What are you waiting for?
Location
State PA
County Cumberland
Area East Pennsboro Twp (14409)
Zoning RESIDENTIAL SINGLE FAMILY
Rooms
Other Rooms Living Room, Dining Room, Primary Bedroom, Bedroom 2, Bedroom 3, Kitchen, Game Room, Sun/Florida Room
Basement Outside Entrance, Partially Finished
Main Level Bedrooms 3
Interior
Interior Features Cedar Closet(s), Ceiling Fan(s), Primary Bath(s)
Heating Hot Water, Baseboard - Hot Water
Cooling None
Equipment Refrigerator
Appliance Refrigerator
Heat Source Oil
Exterior
Parking Features Garage - Side Entry, Basement Garage
Garage Spaces 1.0
Water Access N
View Creek/Stream
Roof Type Architectural Shingle
Accessibility None
Attached Garage 1
Total Parking Spaces 1
Garage Y
Building
Story 1
Sewer Public Sewer
Water Public
Architectural Style Ranch/Rambler
Level or Stories 1
Additional Building Above Grade, Below Grade
New Construction N
Schools
School District East Pennsboro Area
Others
Senior Community No
Tax ID 09-18-1304-080
Ownership Fee Simple
SqFt Source Assessor
Acceptable Financing FHA, Conventional, VA
Listing Terms FHA, Conventional, VA
Financing FHA,Conventional,VA
Special Listing Condition Standard
Read Less
Want to know what your home might be worth? Contact us for a FREE valuation!

Our team is ready to help you sell your home for the highest possible price ASAP

Bought with MEGHAN SKELLY • Century 21 Realty Services

GET MORE INFORMATION





