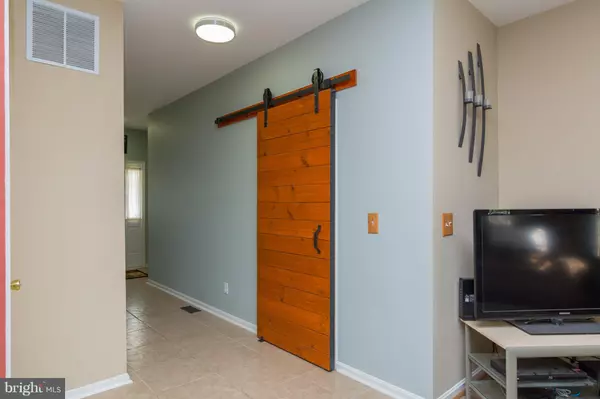$195,000
$200,000
2.5%For more information regarding the value of a property, please contact us for a free consultation.
134 MAIN SAIL DRIVE #134 Milton, DE 19968
3 Beds
3 Baths
1,748 SqFt
Key Details
Sold Price $195,000
Property Type Townhouse
Sub Type Interior Row/Townhouse
Listing Status Sold
Purchase Type For Sale
Square Footage 1,748 sqft
Price per Sqft $111
Subdivision Admirals Quarters
MLS Listing ID DESU128886
Sold Date 02/22/19
Style Other
Bedrooms 3
Full Baths 2
Half Baths 1
HOA Fees $116/qua
HOA Y/N Y
Abv Grd Liv Area 1,748
Originating Board BRIGHT
Year Built 2005
Annual Tax Amount $1,314
Tax Year 2018
Property Description
R-10726 Come and see the wonderful and affordable home in the community of Admirals Quarters. Move right in to this well maintained end unit town home and fully enjoy downtown Milton. Walking distance to shops and restaurants and only a quick drive to the beach. This unit has been updated with high efficacy HVAC system in 2014 and customized with beautiful flooring throughout, barn door features, and huge master closet and bath. The Master bath features a large walk in shower with multiple jets and amazing vessel sinks on dual vanity.
Location
State DE
County Sussex
Area Broadkill Hundred (31003)
Zoning Q
Rooms
Other Rooms Living Room, Kitchen
Interior
Interior Features Combination Kitchen/Living, Dining Area, Floor Plan - Open, Primary Bath(s), Pantry, Walk-in Closet(s)
Hot Water Electric
Heating Forced Air
Cooling Central A/C, Heat Pump(s)
Flooring Carpet, Hardwood, Tile/Brick
Fireplace N
Heat Source Electric
Laundry Upper Floor
Exterior
Parking Features Garage - Front Entry, Garage Door Opener, Inside Access
Garage Spaces 3.0
Water Access N
Accessibility None
Attached Garage 1
Total Parking Spaces 3
Garage Y
Building
Story 2
Foundation Slab
Sewer Public Sewer
Water Public
Architectural Style Other
Level or Stories 2
Additional Building Above Grade, Below Grade
New Construction N
Schools
Elementary Schools Beacon
Middle Schools Mariner
High Schools Cape Henlopen
School District Cape Henlopen
Others
HOA Fee Include Lawn Maintenance
Senior Community No
Tax ID 235-14.00-89.10-134
Ownership Fee Simple
SqFt Source Estimated
Acceptable Financing Cash, Conventional, USDA, VA
Horse Property N
Listing Terms Cash, Conventional, USDA, VA
Financing Cash,Conventional,USDA,VA
Special Listing Condition Standard
Read Less
Want to know what your home might be worth? Contact us for a FREE valuation!

Our team is ready to help you sell your home for the highest possible price ASAP

Bought with Nitan Soni • Coldwell Banker Resort Realty - Rehoboth

GET MORE INFORMATION





