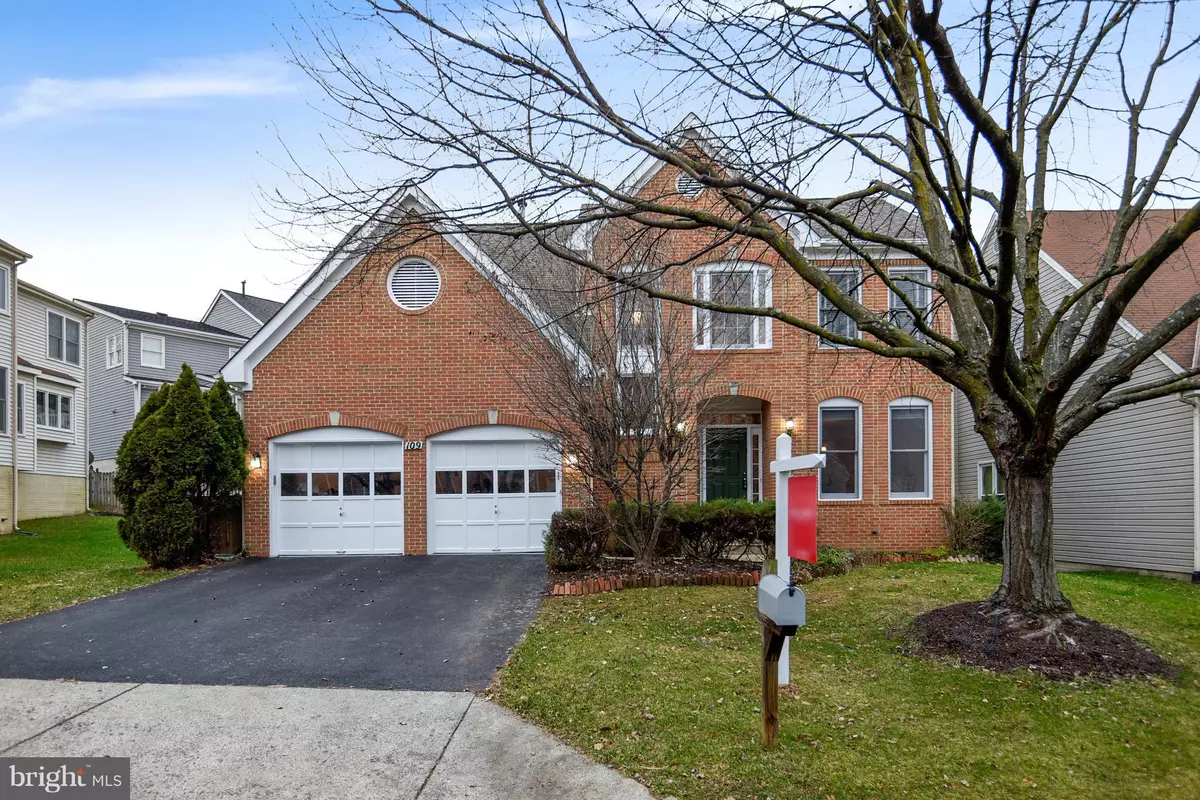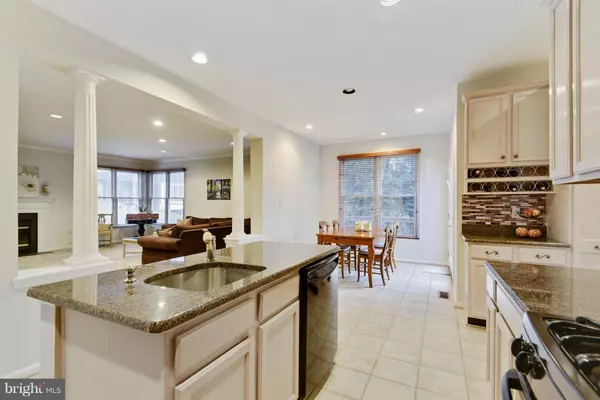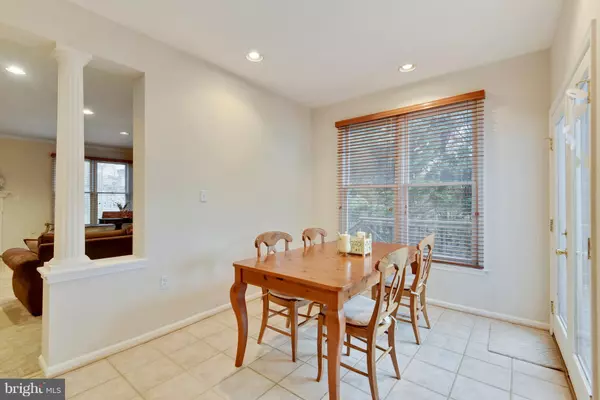$710,000
$725,000
2.1%For more information regarding the value of a property, please contact us for a free consultation.
109 CANFIELD HILL DR Gaithersburg, MD 20878
4 Beds
4 Baths
3,875 SqFt
Key Details
Sold Price $710,000
Property Type Single Family Home
Sub Type Detached
Listing Status Sold
Purchase Type For Sale
Square Footage 3,875 sqft
Price per Sqft $183
Subdivision Washingtonian Woods
MLS Listing ID MDMC485678
Sold Date 02/28/19
Style Colonial
Bedrooms 4
Full Baths 3
Half Baths 1
HOA Fees $74/mo
HOA Y/N Y
Abv Grd Liv Area 2,483
Originating Board BRIGHT
Year Built 1994
Annual Tax Amount $7,207
Tax Year 2018
Lot Size 6,310 Sqft
Acres 0.14
Property Description
Southern Facing, expanded & move-in Ready in sought-after Washingtonian Woods! Breakfast Room Addition and Expansive Family Room off Kitchen perfect for family & entertaining friends. 2 Story Foyer, natural light everywhere. Large Master Bedroom with (2) Walk-in Closets. Full walk-out lower level, high ceilings with TONS of storage. New paint, carpet, high-end tile, New 70 Gallon Hot Water Heater and more! Minutes to Crown, Kentlands, shopping, dining, entertainment. Washingtonian Woods Park has 22 acres of walking trails, two tennis courts, one basketball court, a large open field, an amazing lake, playgrounds, tot lot, a full social calendar and more! Easy access to I270, I370, ICC.
Location
State MD
County Montgomery
Zoning MXD
Rooms
Other Rooms Living Room, Dining Room, Primary Bedroom, Bedroom 2, Bedroom 3, Bedroom 4, Kitchen, Family Room, Breakfast Room, Storage Room, Bonus Room
Basement Walkout Level, Improved, Fully Finished, Full
Interior
Interior Features Kitchen - Gourmet, Upgraded Countertops, Breakfast Area, Walk-in Closet(s), Family Room Off Kitchen, Floor Plan - Open, Attic, Recessed Lighting
Heating Forced Air
Cooling Central A/C
Fireplaces Number 1
Fireplaces Type Fireplace - Glass Doors, Mantel(s), Screen, Wood
Equipment Built-In Microwave, Dishwasher, Disposal, Dryer, Icemaker, Oven/Range - Gas, Refrigerator, Washer, Water Heater
Fireplace Y
Appliance Built-In Microwave, Dishwasher, Disposal, Dryer, Icemaker, Oven/Range - Gas, Refrigerator, Washer, Water Heater
Heat Source Natural Gas
Laundry Upper Floor
Exterior
Parking Features Garage - Front Entry
Garage Spaces 6.0
Fence Wood
Amenities Available Basketball Courts, Party Room, Tennis Courts, Tot Lots/Playground
Water Access N
Accessibility None
Attached Garage 2
Total Parking Spaces 6
Garage Y
Building
Story 3+
Sewer Public Sewer
Water Public
Architectural Style Colonial
Level or Stories 3+
Additional Building Above Grade, Below Grade
New Construction N
Schools
Elementary Schools Fields Road
Middle Schools Ridgeview
High Schools Quince Orchard
School District Montgomery County Public Schools
Others
HOA Fee Include Recreation Facility,Pool(s),Trash
Senior Community No
Tax ID 160903021932
Ownership Fee Simple
SqFt Source Estimated
Special Listing Condition Standard
Read Less
Want to know what your home might be worth? Contact us for a FREE valuation!

Our team is ready to help you sell your home for the highest possible price ASAP

Bought with Peter J Ferguson • Compass

GET MORE INFORMATION





