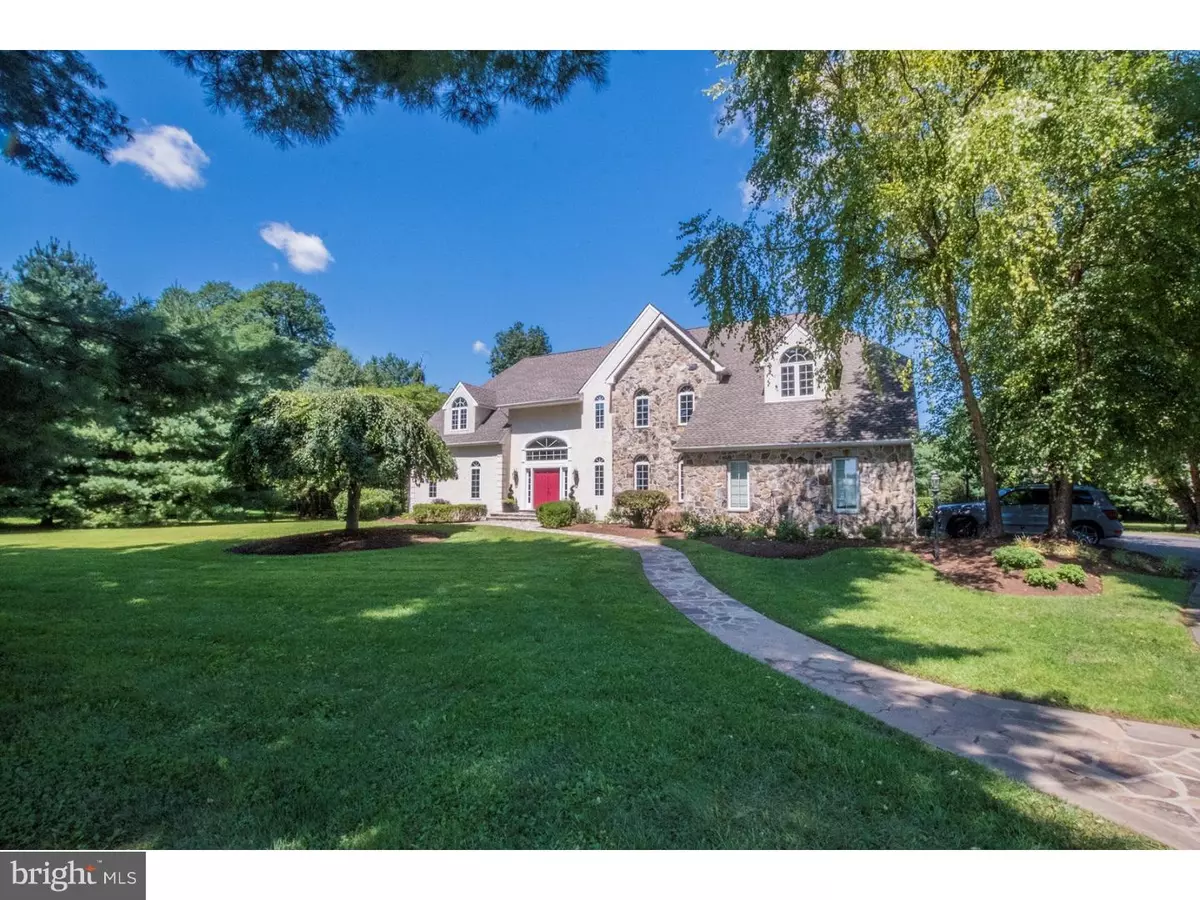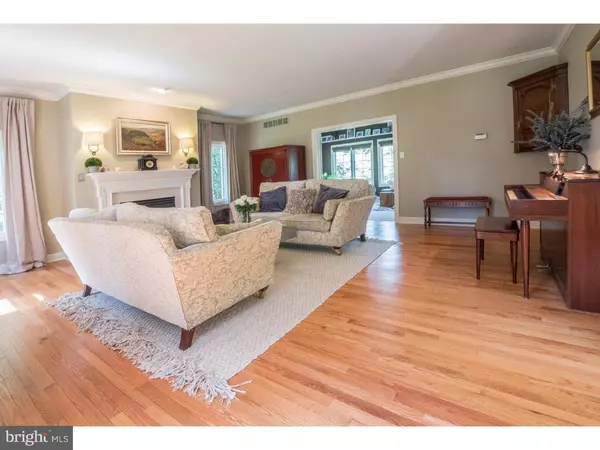$795,000
$814,950
2.4%For more information regarding the value of a property, please contact us for a free consultation.
105 BELLEFAIR LN West Chester, PA 19382
5 Beds
5 Baths
5,120 SqFt
Key Details
Sold Price $795,000
Property Type Single Family Home
Sub Type Detached
Listing Status Sold
Purchase Type For Sale
Square Footage 5,120 sqft
Price per Sqft $155
Subdivision Evergreen
MLS Listing ID 1002343676
Sold Date 02/28/19
Style Traditional
Bedrooms 5
Full Baths 3
Half Baths 2
HOA Y/N N
Abv Grd Liv Area 5,120
Originating Board TREND
Year Built 1997
Annual Tax Amount $17,065
Tax Year 2018
Lot Size 2.248 Acres
Acres 2.25
Lot Dimensions 250 X 350
Property Description
Situated on a quiet culdesac, conveniently located to West Chester, Philadelphia, and Wilmington, this executive home is only available due to a job relocation. This 21 year young walk in ready home is in award winning Unionville Chadds Ford School District. Enter into a sun filled beautifully maintained home with hardwoods throughout most of first floor. Large living room has adjoining sun room with custom bookcases that lends itself as an office/ library.The gourmet kitchen has gas cooking and updated stainless appliances. Breakfast room overlooks private deck and garden. Adjacent large laundry & mudroom are steps away from 3 car garage. Two powder rooms are on main floor. Large garden terrace showcases flat treed yard. Second floor has spacious master bedroom, walk in closet and updated bath with seamless glass shower surround, soaking tub & duel sinks. Four more bedrooms are upstairs with possibility of using one as an office. Basement has large carpeted play area as well as unfinished storage area. Recently installed water treatment system and well pump. Stucco inspected by Environspec prior to 2015 purchase and repairs completed. Documentation available upon request.
Location
State PA
County Delaware
Area Chadds Ford Twp (10404)
Zoning RES
Direction South
Rooms
Other Rooms Living Room, Dining Room, Primary Bedroom, Bedroom 2, Bedroom 3, Kitchen, Family Room, Bedroom 1, Laundry, Other, Attic
Basement Full, Drainage System
Interior
Interior Features Primary Bath(s), Kitchen - Island, Skylight(s), Ceiling Fan(s), Water Treat System, Kitchen - Eat-In
Hot Water Natural Gas
Heating Forced Air
Cooling Central A/C
Flooring Wood, Fully Carpeted
Fireplaces Number 2
Fireplaces Type Brick, Marble
Equipment Cooktop, Built-In Range, Oven - Wall, Oven - Double, Oven - Self Cleaning, Dishwasher
Fireplace Y
Window Features Bay/Bow
Appliance Cooktop, Built-In Range, Oven - Wall, Oven - Double, Oven - Self Cleaning, Dishwasher
Heat Source Natural Gas
Laundry Main Floor
Exterior
Exterior Feature Deck(s), Patio(s)
Parking Features Inside Access, Garage Door Opener
Garage Spaces 6.0
Utilities Available Cable TV
Water Access N
Roof Type Pitched,Shingle
Accessibility None
Porch Deck(s), Patio(s)
Attached Garage 3
Total Parking Spaces 6
Garage Y
Building
Lot Description Cul-de-sac, Level, Front Yard, Rear Yard
Story 2
Foundation Concrete Perimeter
Sewer On Site Septic
Water Well
Architectural Style Traditional
Level or Stories 2
Additional Building Above Grade
Structure Type Cathedral Ceilings,9'+ Ceilings
New Construction N
Schools
Elementary Schools Chadds Ford
Middle Schools Charles F. Patton
High Schools Unionville
School District Unionville-Chadds Ford
Others
Senior Community No
Tax ID 04-00-00069-33
Ownership Fee Simple
SqFt Source Assessor
Security Features Security System
Acceptable Financing Conventional
Listing Terms Conventional
Financing Conventional
Special Listing Condition Standard
Read Less
Want to know what your home might be worth? Contact us for a FREE valuation!

Our team is ready to help you sell your home for the highest possible price ASAP

Bought with Bonnie S Stafford • C21 Pierce & Bair-Kennett

GET MORE INFORMATION





