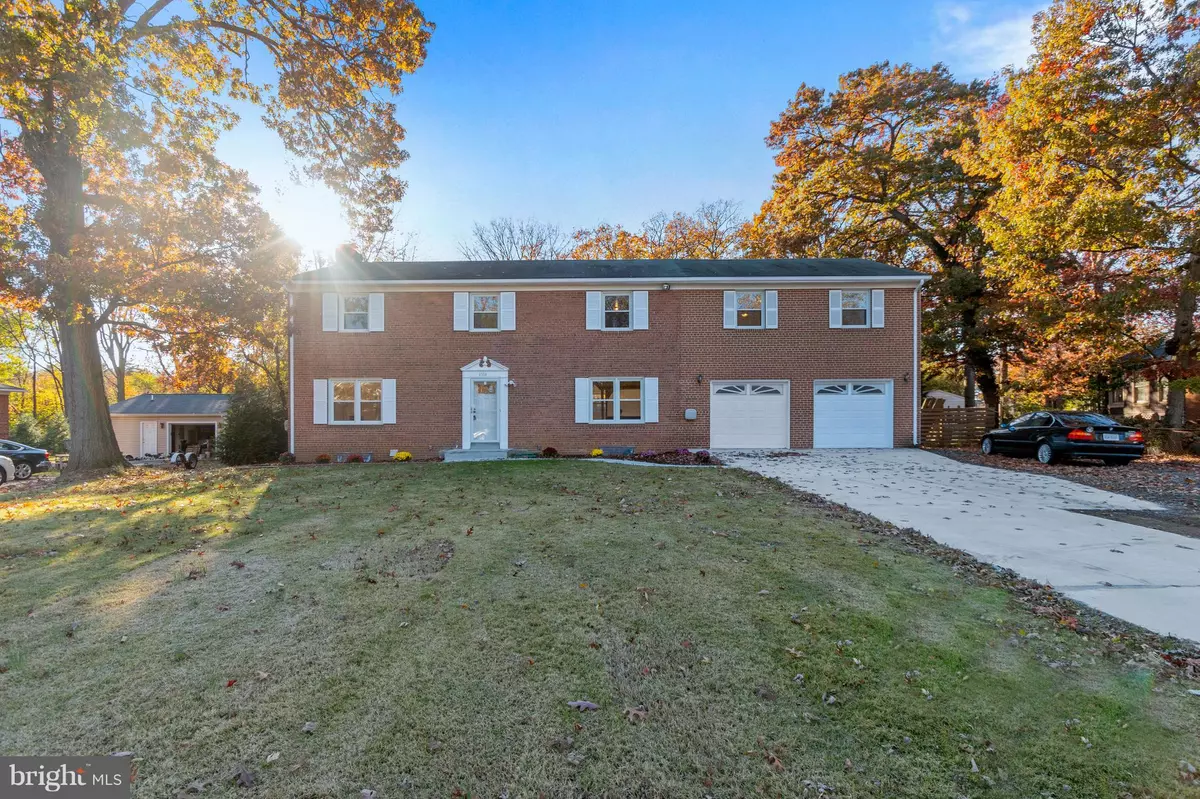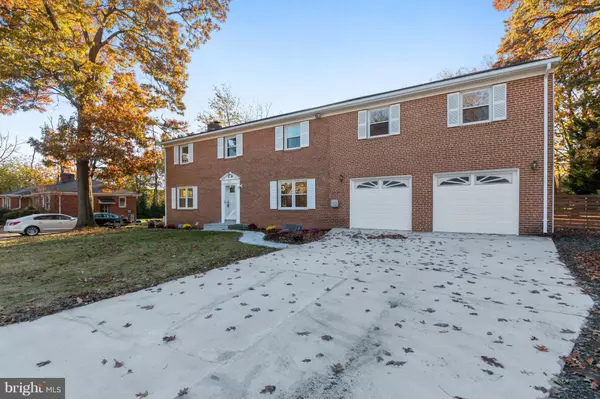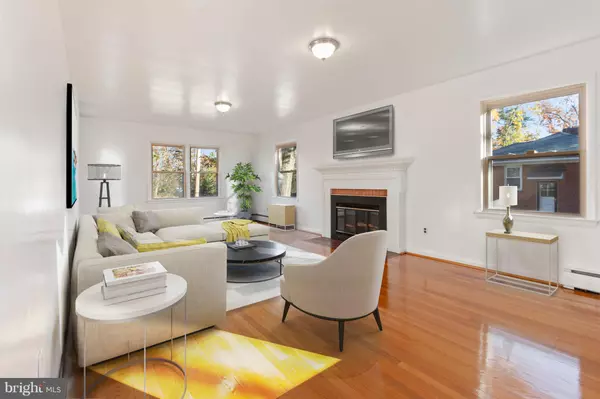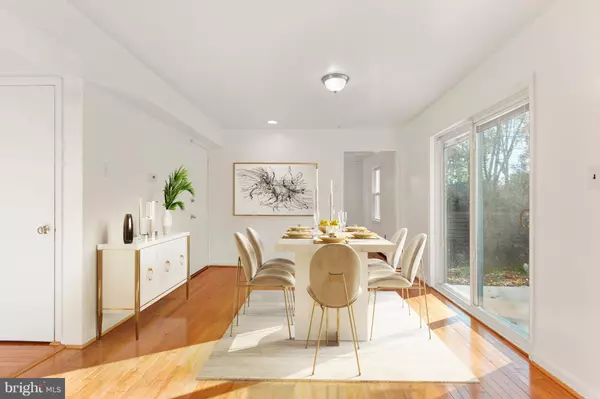$590,000
$599,500
1.6%For more information regarding the value of a property, please contact us for a free consultation.
6504 JAPONICA ST Springfield, VA 22150
5 Beds
4 Baths
2,756 SqFt
Key Details
Sold Price $590,000
Property Type Single Family Home
Sub Type Detached
Listing Status Sold
Purchase Type For Sale
Square Footage 2,756 sqft
Price per Sqft $214
Subdivision Springfield Forest
MLS Listing ID VAFX161138
Sold Date 02/28/19
Style Colonial
Bedrooms 5
Full Baths 3
Half Baths 1
HOA Y/N N
Abv Grd Liv Area 2,756
Originating Board BRIGHT
Year Built 1960
Annual Tax Amount $6,309
Tax Year 2019
Lot Size 0.525 Acres
Acres 0.53
Property Description
Back on the market! New water heater will be installed, large 3 levels brick home offers 5 BR,3.5 BA in cul de sac, hardwood floor in main and upper levels, finished basement with 4 extra room (NTC), 2 car garages, close to I-95 & I-395, neighborhood path to metro and next to the new Springfield town center, large fully-fenced back yard, plenty of parking spaces
Location
State VA
County Fairfax
Zoning 110
Rooms
Other Rooms Living Room, Dining Room, Primary Bedroom, Bedroom 2, Bedroom 4, Bedroom 5, Kitchen, Family Room, Foyer, Great Room, Bathroom 2, Bathroom 3, Bonus Room, Primary Bathroom
Basement Full
Interior
Hot Water Oil
Cooling Central A/C
Flooring Hardwood, Ceramic Tile
Fireplaces Number 1
Equipment Disposal, Dryer, Microwave, Oven/Range - Electric, Refrigerator, Washer
Furnishings No
Fireplace Y
Window Features Screens
Appliance Disposal, Dryer, Microwave, Oven/Range - Electric, Refrigerator, Washer
Heat Source Oil
Laundry Basement
Exterior
Parking Features Garage - Front Entry, Garage Door Opener
Garage Spaces 2.0
Fence Rear
Water Access N
Roof Type Shingle
Accessibility None
Attached Garage 2
Total Parking Spaces 2
Garage Y
Building
Lot Description Backs to Trees, Cul-de-sac, Front Yard, Private
Story 2
Sewer Public Sewer
Water Public
Architectural Style Colonial
Level or Stories 2
Additional Building Above Grade, Below Grade
New Construction N
Schools
Elementary Schools Forestdale
High Schools John R. Lewis
School District Fairfax County Public Schools
Others
Senior Community No
Tax ID 0911 02 0025
Ownership Fee Simple
SqFt Source Assessor
Special Listing Condition Standard
Read Less
Want to know what your home might be worth? Contact us for a FREE valuation!

Our team is ready to help you sell your home for the highest possible price ASAP

Bought with Mazlu Rahman • Keller Williams Realty
GET MORE INFORMATION





