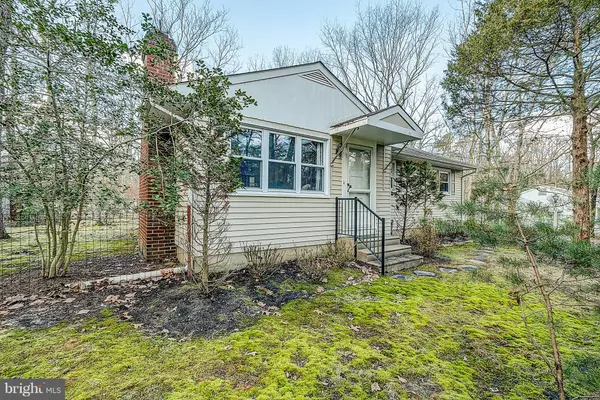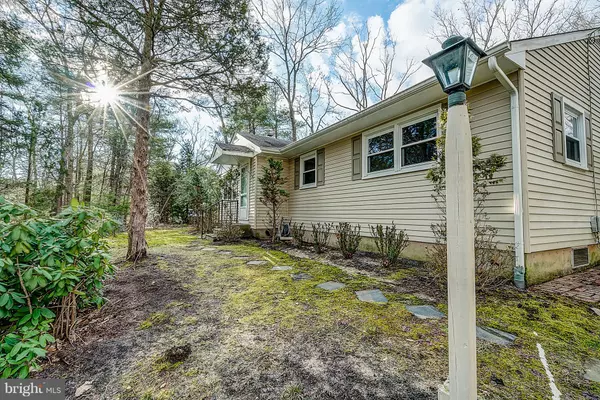$222,500
$220,000
1.1%For more information regarding the value of a property, please contact us for a free consultation.
1390 STOKES RD Medford, NJ 08055
2 Beds
1 Bath
1,546 SqFt
Key Details
Sold Price $222,500
Property Type Single Family Home
Sub Type Detached
Listing Status Sold
Purchase Type For Sale
Square Footage 1,546 sqft
Price per Sqft $143
Subdivision Whispering Woods
MLS Listing ID NJBL245638
Sold Date 02/28/19
Style Ranch/Rambler
Bedrooms 2
Full Baths 1
HOA Y/N N
Abv Grd Liv Area 1,028
Originating Board BRIGHT
Year Built 1961
Annual Tax Amount $4,881
Tax Year 2018
Lot Size 0.520 Acres
Acres 0.52
Property Description
Welcome home to this renovated Ranch with POTENTIAL 3RD BEDROOM, fully finished basement on over a half of an acre wooded lot with fenced backyard and detached carport. Enter through the front door and into the Living room with wood burning fireplace. Replacement windows and refinished hardwood flooring grace the entire main level. The gorgeous Kitchen includes custom cabinets with self-closing doors, Granite counter tops, undermount sink, and stainless steel appliances. The bathroom has been beautifully updated with a modern vanity and light fixtures. The sleeping area houses 2 bedrooms plus 3rd potential bedroom/office/dining room. The finished Basement with built-in bar is accessible to the backyard. It is a great space for entertainment and storage. The exterior completely painted, newer gutters, shutters and landscaping within the last 5 years. Make your appointment today!
Location
State NJ
County Burlington
Area Medford Twp (20320)
Zoning RES
Rooms
Other Rooms Living Room, Bedroom 2, Kitchen, Basement, Bedroom 1, Office
Basement Outside Entrance, Partially Finished
Main Level Bedrooms 2
Interior
Interior Features Attic, Bar, Carpet, Combination Dining/Living, Wood Floors
Hot Water Oil
Heating Hot Water, Baseboard - Hot Water
Cooling Window Unit(s)
Flooring Hardwood, Carpet
Fireplaces Number 1
Fireplaces Type Wood, Brick
Equipment Built-In Microwave, Dishwasher, Dryer, Water Heater, Washer, Stove, Stainless Steel Appliances, Oven/Range - Electric, Microwave
Furnishings No
Fireplace Y
Window Features Replacement
Appliance Built-In Microwave, Dishwasher, Dryer, Water Heater, Washer, Stove, Stainless Steel Appliances, Oven/Range - Electric, Microwave
Heat Source Oil
Laundry Basement
Exterior
Exterior Feature Screened, Porch(es)
Garage Spaces 3.0
Carport Spaces 2
Utilities Available Cable TV
Water Access N
Roof Type Shingle
Accessibility None
Porch Screened, Porch(es)
Total Parking Spaces 3
Garage N
Building
Lot Description Backs to Trees, SideYard(s), Front Yard
Story Other
Foundation Block
Sewer On Site Septic
Water Well
Architectural Style Ranch/Rambler
Level or Stories Other
Additional Building Above Grade, Below Grade
New Construction N
Schools
Elementary Schools Medford
Middle Schools Medford Twp Memorial
High Schools Shawnee H.S.
School District Lenape Regional High
Others
Senior Community No
Tax ID 20-05103 02-00012
Ownership Fee Simple
SqFt Source Estimated
Acceptable Financing Cash, Conventional, FHA, USDA, VA
Horse Property N
Listing Terms Cash, Conventional, FHA, USDA, VA
Financing Cash,Conventional,FHA,USDA,VA
Special Listing Condition Standard
Read Less
Want to know what your home might be worth? Contact us for a FREE valuation!

Our team is ready to help you sell your home for the highest possible price ASAP

Bought with Deborah L Valvo • Weichert Realtors-Medford

GET MORE INFORMATION





