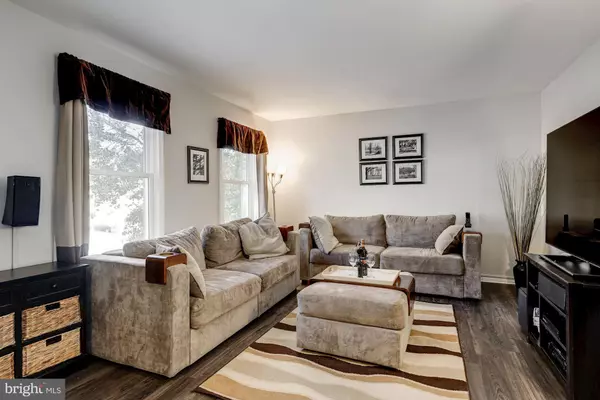$595,000
$579,900
2.6%For more information regarding the value of a property, please contact us for a free consultation.
7591 WOODSTOWN DR Springfield, VA 22153
4 Beds
4 Baths
2,412 SqFt
Key Details
Sold Price $595,000
Property Type Single Family Home
Sub Type Detached
Listing Status Sold
Purchase Type For Sale
Square Footage 2,412 sqft
Price per Sqft $246
Subdivision Terra Grande
MLS Listing ID VAFX747622
Sold Date 02/28/19
Style Colonial
Bedrooms 4
Full Baths 3
Half Baths 1
HOA Fees $8/ann
HOA Y/N Y
Abv Grd Liv Area 1,872
Originating Board BRIGHT
Year Built 1982
Annual Tax Amount $6,024
Tax Year 2018
Lot Size 0.255 Acres
Acres 0.25
Property Description
Exciting new listing in Terra Grande! Beautiful Smart Home with Two Car Garage. More upgrades than we can list!AMAZING remodeled Master Bathroom with rain/waterfall shower and jets, double sinks and heated tile floors (2015)! Updated powder room. Four LARGE bedrooms. Deck and hot tub off the ***** room. Spacious 10x12 shed built in 2013. Finished basement. Large back yard was fully fenced in 2017!Kitchen features high end connected stainless steel appliances installed in 2016 and granite countertops! Main level features living room, dining room, ****** room and kitchen. Main and Upper Level feature high end Adura Max flooring with cork underlayment installed throughout home in 2017! New 20 SEER xv20i DUAL ZONE Trane variable speed HVAC with air cleaner and UV air scrubber in 2014! This is a HUGE efficiency and comfort upgrade from the typical single zone systems in the neighborhood.80 gal Reem Platinum high efficiency heat pump hot water heater replaced in 2016. New front loading Samsung washer and dryer in 2017.Double pane windows and French door replaced in 2012!Main electric panel replaced in 2015 and subpanel installed garage with electric car charging connection. Triple Steel garage door and opener replaced in 2017.Smart Home and Connected Upgrades include:Garage door openerKeyless entry locksNest smoke and CO detectorsRing camera doorbellSamsung ***** Hub Connected refrigerator (calendar, watch TV, view inside refrigerator remotely!)Samsung washer and dryerHot water heaterPhillips HUE Led interior lightingHVAC - Trane thermostat through Nexia system
Location
State VA
County Fairfax
Zoning 131
Rooms
Basement Full, Fully Finished
Interior
Interior Features Breakfast Area, Family Room Off Kitchen, Floor Plan - Traditional, Floor Plan - Open, Kitchen - Eat-In, Kitchen - Table Space, Primary Bath(s), Walk-in Closet(s), WhirlPool/HotTub
Hot Water Electric
Heating Heat Pump(s)
Cooling Central A/C
Fireplaces Number 1
Fireplaces Type Wood
Equipment Built-In Microwave, Dishwasher, Disposal, Dryer, Icemaker, Microwave, Oven/Range - Electric, Refrigerator, Stainless Steel Appliances, Washer
Furnishings No
Fireplace Y
Window Features Double Pane,Energy Efficient
Appliance Built-In Microwave, Dishwasher, Disposal, Dryer, Icemaker, Microwave, Oven/Range - Electric, Refrigerator, Stainless Steel Appliances, Washer
Heat Source Electric
Laundry Has Laundry
Exterior
Exterior Feature Deck(s)
Parking Features Garage Door Opener
Garage Spaces 2.0
Fence Privacy, Wood
Water Access N
Accessibility None
Porch Deck(s)
Attached Garage 2
Total Parking Spaces 2
Garage Y
Building
Lot Description Corner
Story 3+
Sewer Public Sewer
Water Public
Architectural Style Colonial
Level or Stories 3+
Additional Building Above Grade, Below Grade
New Construction N
Schools
Elementary Schools Saratoga
Middle Schools Key
High Schools John R. Lewis
School District Fairfax County Public Schools
Others
Senior Community No
Tax ID 0993 02 0092
Ownership Fee Simple
SqFt Source Estimated
Special Listing Condition Standard
Read Less
Want to know what your home might be worth? Contact us for a FREE valuation!

Our team is ready to help you sell your home for the highest possible price ASAP

Bought with Christine Allocca • United Real Estate
GET MORE INFORMATION





