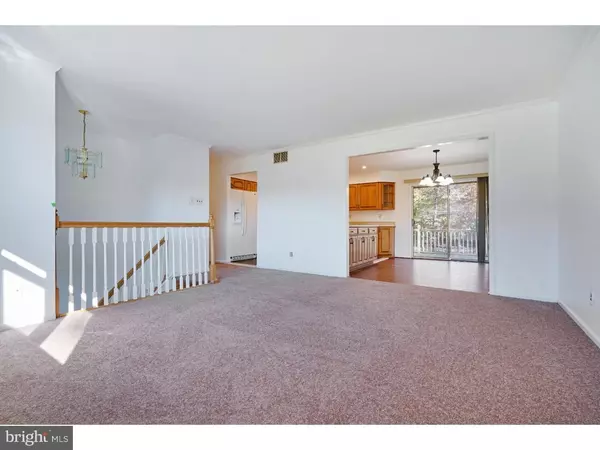$300,000
$295,000
1.7%For more information regarding the value of a property, please contact us for a free consultation.
201 IRICK RD Westampton, NJ 08060
3 Beds
1 Bath
1,988 SqFt
Key Details
Sold Price $300,000
Property Type Single Family Home
Sub Type Detached
Listing Status Sold
Purchase Type For Sale
Square Footage 1,988 sqft
Price per Sqft $150
Subdivision None Available
MLS Listing ID NJBL103724
Sold Date 02/26/19
Style Colonial,Bi-level
Bedrooms 3
Full Baths 1
HOA Y/N N
Abv Grd Liv Area 1,988
Originating Board TREND
Year Built 1974
Annual Tax Amount $6,710
Tax Year 2018
Lot Size 2.000 Acres
Acres 2.0
Lot Dimensions X
Property Description
Move in ready! This custom 4 BR 2.5 bath is situated on 2 acres of gorgeous scenic land. In a prime location, nearby shopping, Jersey Shore communities, major highways, schools, & more! On the upper level, a spacious living room holds plenty of natural sun light. The updated kitchen is one to admire! A wealth of oak cabinets allows a ton of storage, recessed lights, & a plethora of counter space. The dining area off of the kitchen offers sliding doors that lead to the over sized rear deck. Overlooking the extensive yard that features an abundance of space to customize the perfect backyard for you! Also housed here on the upper level are 3 spacious BRs. One being the master suite, complete w/ an attached full bath. A 2nd full bath completes the upper level. Downstairs, the FR is open and airy. The L.P. gas fireplace is featured here bestowing a warm surrounding. Half bath, 1 BR, & utility room complete the home. This one of a kind home is waiting for you!
Location
State NJ
County Burlington
Area Westampton Twp (20337)
Zoning R-1
Rooms
Other Rooms Living Room, Dining Room, Primary Bedroom, Bedroom 2, Bedroom 3, Kitchen, Family Room, Bedroom 1, Attic
Interior
Interior Features Primary Bath(s), Stall Shower, Kitchen - Eat-In
Hot Water Electric
Heating Forced Air
Cooling Central A/C
Flooring Fully Carpeted, Vinyl, Tile/Brick
Fireplaces Number 1
Fireplaces Type Brick, Gas/Propane
Equipment Cooktop, Dishwasher, Refrigerator, Built-In Microwave
Fireplace Y
Appliance Cooktop, Dishwasher, Refrigerator, Built-In Microwave
Heat Source Oil
Laundry Main Floor
Exterior
Exterior Feature Deck(s), Patio(s), Porch(es)
Parking Features Built In
Garage Spaces 5.0
Water Access N
Roof Type Shingle
Accessibility None
Porch Deck(s), Patio(s), Porch(es)
Attached Garage 2
Total Parking Spaces 5
Garage Y
Building
Lot Description Level, Front Yard, Rear Yard
Story 2
Sewer On Site Septic
Water Public
Architectural Style Colonial, Bi-level
Level or Stories 2
Additional Building Above Grade
New Construction N
Schools
Elementary Schools Holly Hills E.S.
Middle Schools Westampton M.S.
High Schools Rancocas Valley Reg. H.S.
School District Westampton Township Public Schools
Others
Senior Community No
Tax ID 37-00803 06-00031
Ownership Fee Simple
SqFt Source Estimated
Acceptable Financing Cash, Conventional, FHA, VA
Listing Terms Cash, Conventional, FHA, VA
Financing Cash,Conventional,FHA,VA
Special Listing Condition Standard
Read Less
Want to know what your home might be worth? Contact us for a FREE valuation!

Our team is ready to help you sell your home for the highest possible price ASAP

Bought with Teresa Bardaji • Keller Williams Realty - Cherry Hill

GET MORE INFORMATION





